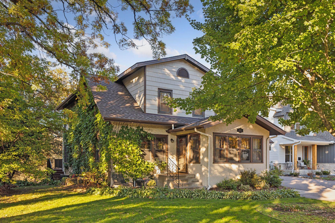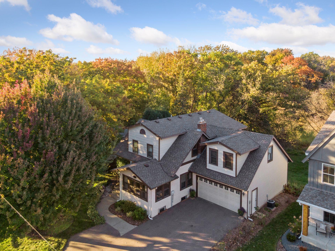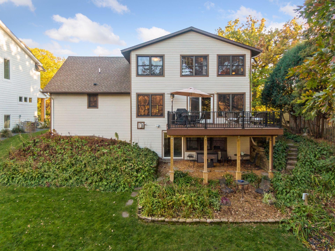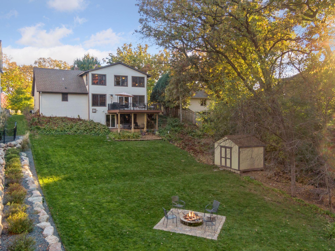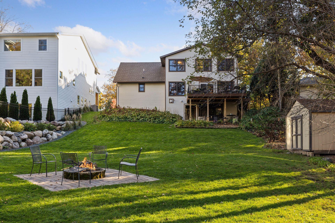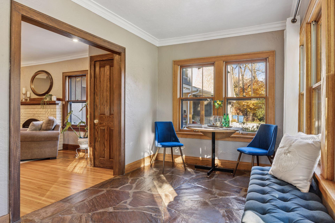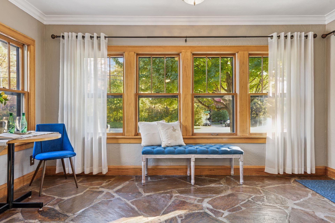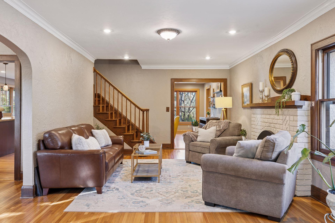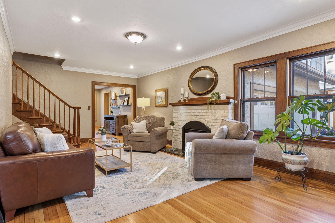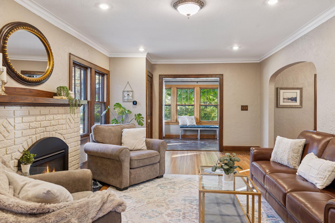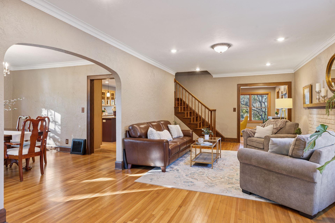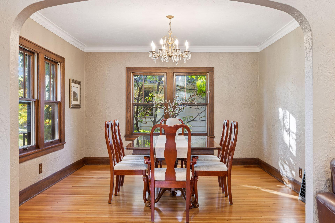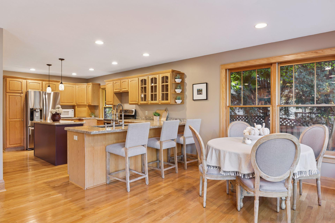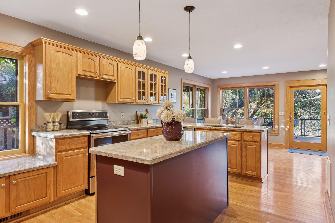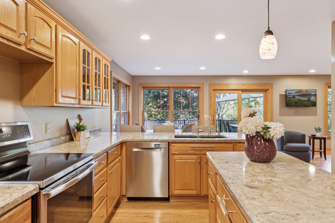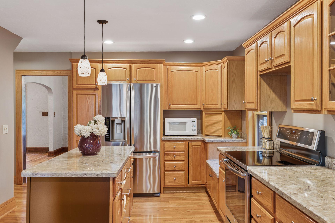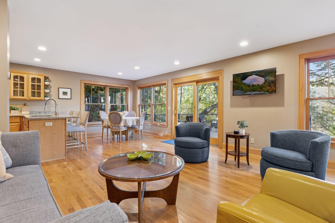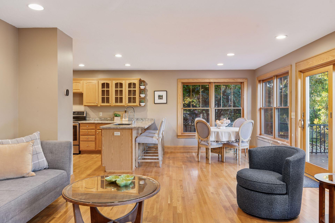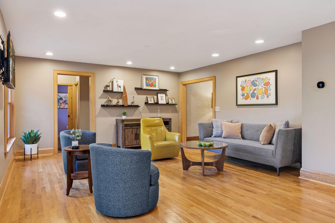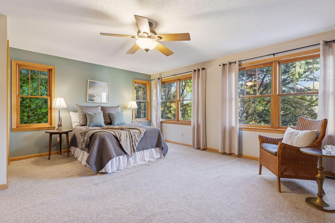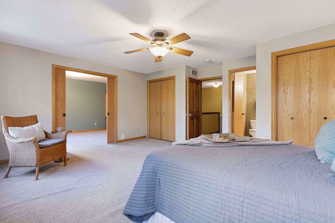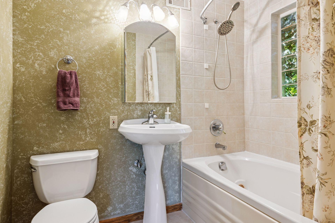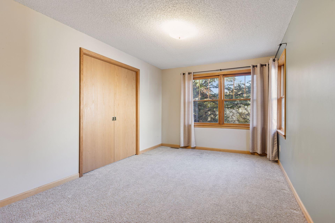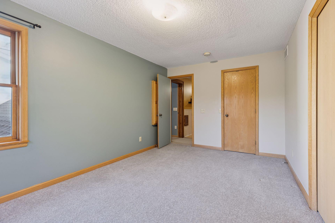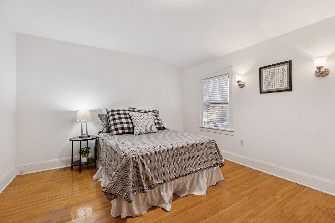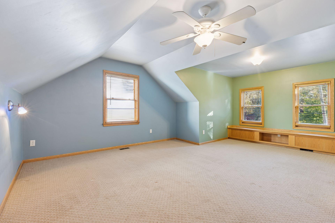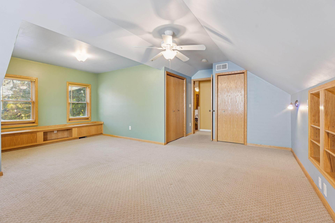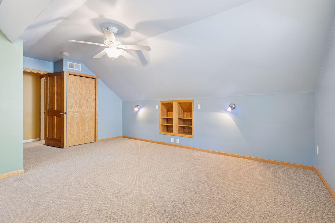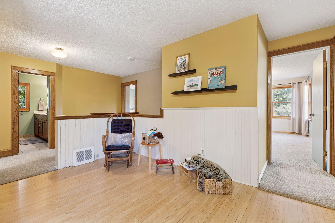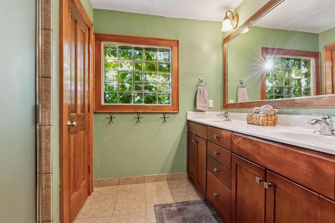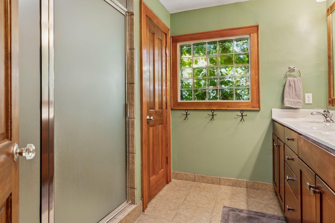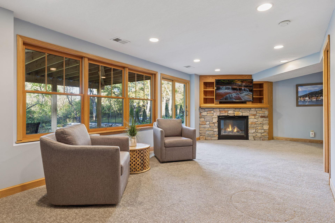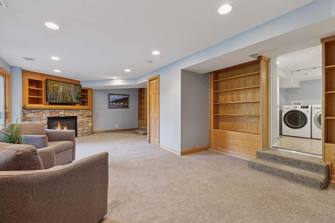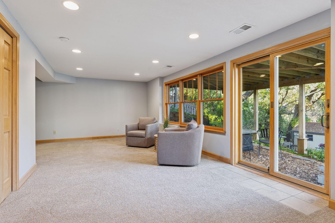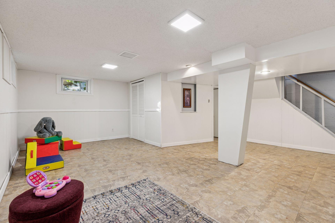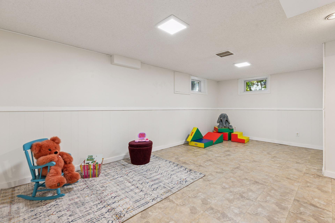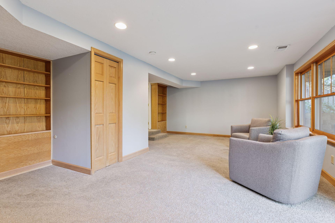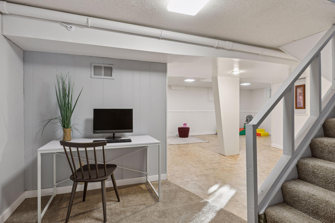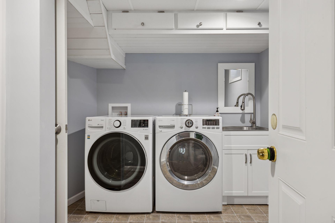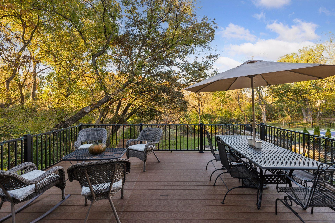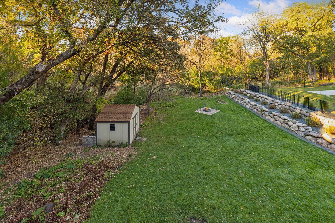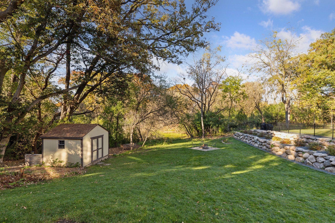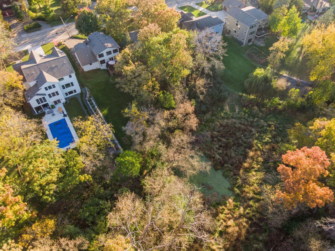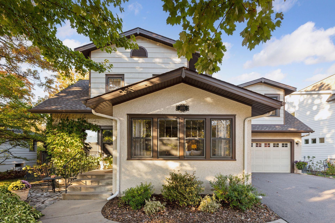5504 BENTON AVENUE
5504 Benton Avenue, Minneapolis (Edina), 55436, MN
-
Price: $824,900
-
Status type: For Sale
-
City: Minneapolis (Edina)
-
Neighborhood: Warden Acres
Bedrooms: 4
Property Size :3895
-
Listing Agent: NST15238,NST97776
-
Property type : Single Family Residence
-
Zip code: 55436
-
Street: 5504 Benton Avenue
-
Street: 5504 Benton Avenue
Bathrooms: 4
Year: 1925
Listing Brokerage: Hollway Real Estate
FEATURES
- Range
- Refrigerator
- Washer
- Dryer
- Microwave
- Dishwasher
- Water Softener Owned
- Electric Water Heater
- Stainless Steel Appliances
DETAILS
Exceptional Renovated Tudor in prime Edina location. Discover timeless elegance in this stunning 3800 sq ft home, thoughtfully expanded with an addition, this home blends classic charm and modern comfort. Step inside to a warm and inviting interior featuring gleaming hardwood floors throughout the main level. The open-concept layout flows seamlessly from the spacious living areas to a newer kitchen that’s a chef’s dream, boasting high-end appliances, custom cabinetry, and ample prep space. The kitchen opens to the family room and spacious deck all overlook the 1/2 acre yard with a pond. Large newer windows flood the home with natural light. Upstairs, enjoy four generously sized bedrooms, including a large primary suite with private bath. There are three other bedrooms, a large bath and a bonus office/study space. The lower level offers versatile space for a home office, gym, or entertainment area, with an additional bathroom for convenience. Outside your private backyard oasis awaits- a huge beautifully landscaped yard backing up to a serene pond, perfect for winter ice skating right at home. The roof and siding are newer in 2020, fresh paint and many thoughtful updates. Ideally situated close to top-rated schools, shopping, and parks, this home combines suburban serenity with city convenience. Don't miss this rare opportunity to own a piece of Edina's finest, go and show!
INTERIOR
Bedrooms: 4
Fin ft² / Living Area: 3895 ft²
Below Ground Living: 1155ft²
Bathrooms: 4
Above Ground Living: 2740ft²
-
Basement Details: Finished, Storage Space, Walkout,
Appliances Included:
-
- Range
- Refrigerator
- Washer
- Dryer
- Microwave
- Dishwasher
- Water Softener Owned
- Electric Water Heater
- Stainless Steel Appliances
EXTERIOR
Air Conditioning: Central Air
Garage Spaces: 2
Construction Materials: N/A
Foundation Size: 1407ft²
Unit Amenities:
-
- Patio
- Kitchen Window
- Deck
- Natural Woodwork
- Hardwood Floors
- Balcony
- Ceiling Fan(s)
- Washer/Dryer Hookup
- Panoramic View
- Cable
- Kitchen Center Island
- Tile Floors
Heating System:
-
- Forced Air
ROOMS
| Main | Size | ft² |
|---|---|---|
| Living Room | 23 x11 | 529 ft² |
| Dining Room | 12 x15 | 144 ft² |
| Family Room | 17 x15 | 289 ft² |
| Foyer | 8 x14 | 64 ft² |
| Kitchen | 17 x15 | 289 ft² |
| Upper | Size | ft² |
|---|---|---|
| Bedroom 1 | 15 x17 | 225 ft² |
| Bedroom 2 | 12 x12 | 144 ft² |
| Bedroom 3 | 18 x19 | 324 ft² |
| Bedroom 4 | 15 x 9 | 225 ft² |
| Lower | Size | ft² |
|---|---|---|
| Family Room | 16 x 26 | 256 ft² |
| Amusement Room | 20 x10 | 400 ft² |
LOT
Acres: N/A
Lot Size Dim.: 71 x 299 x 71 x 299
Longitude: 44.8975
Latitude: -93.3636
Zoning: Residential-Single Family
FINANCIAL & TAXES
Tax year: 2025
Tax annual amount: $6,997
MISCELLANEOUS
Fuel System: N/A
Sewer System: City Sewer/Connected
Water System: City Water/Connected
ADDITIONAL INFORMATION
MLS#: NST7818845
Listing Brokerage: Hollway Real Estate

ID: 4247142
Published: October 28, 2025
Last Update: October 28, 2025
Views: 2


