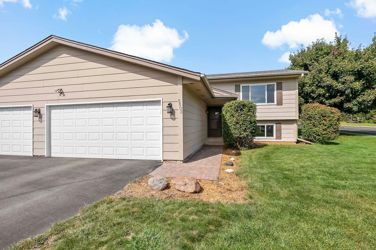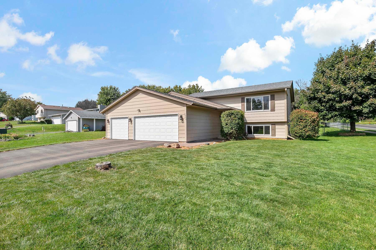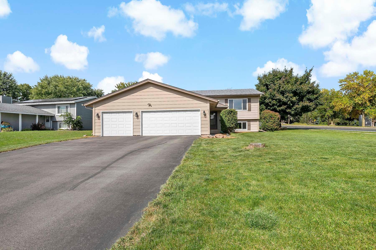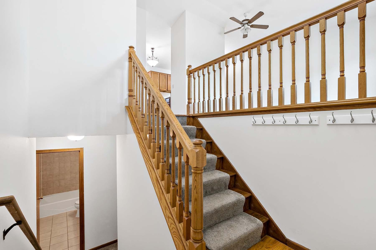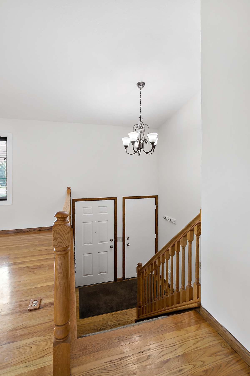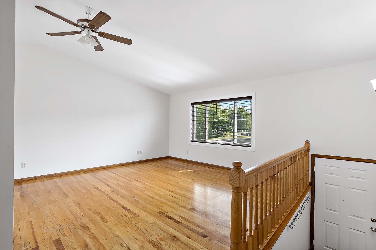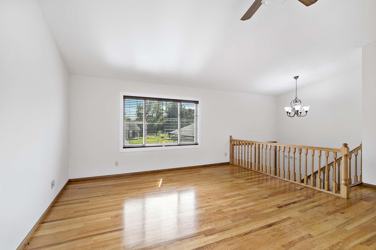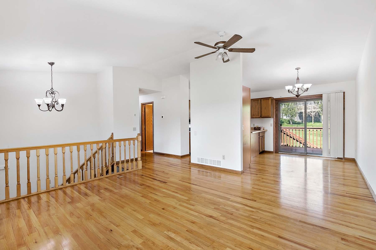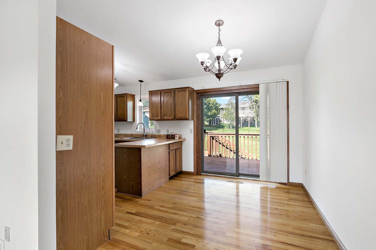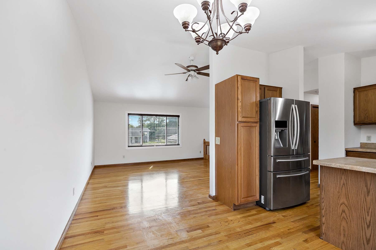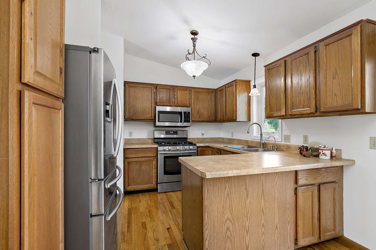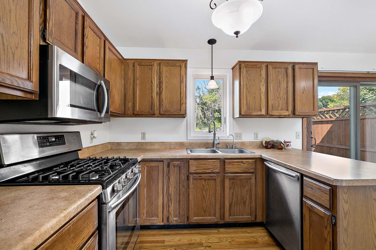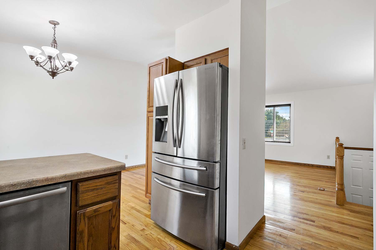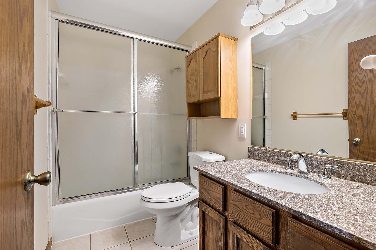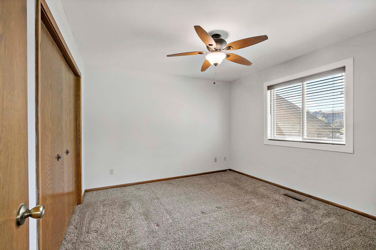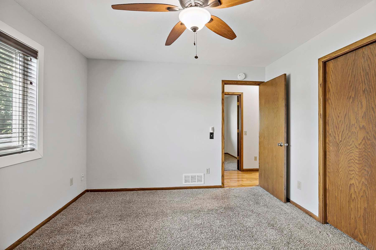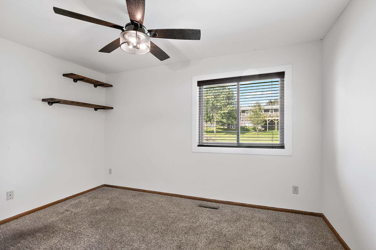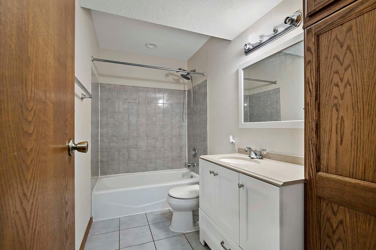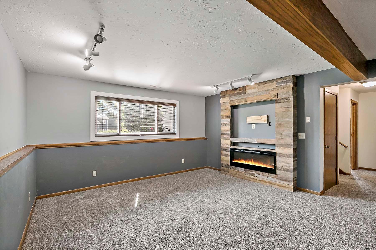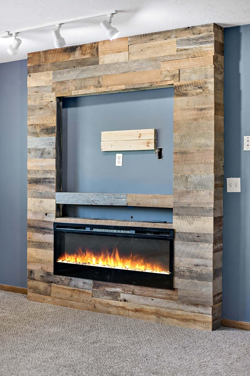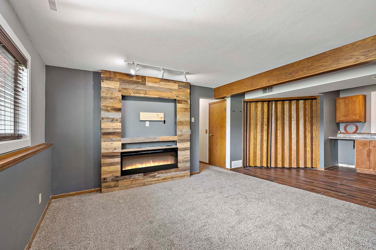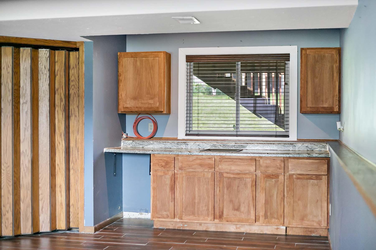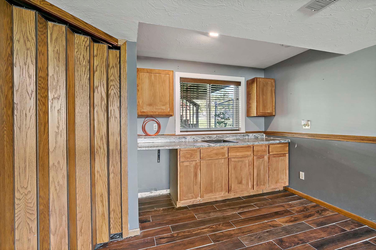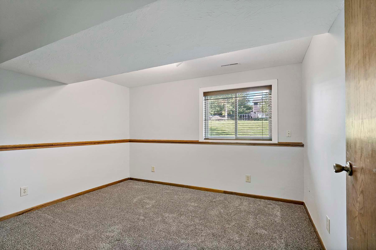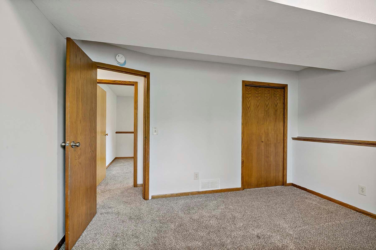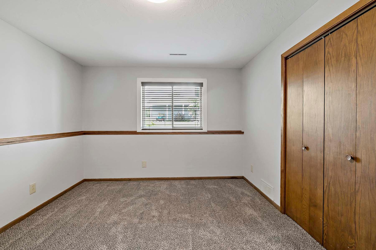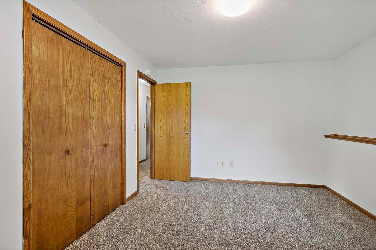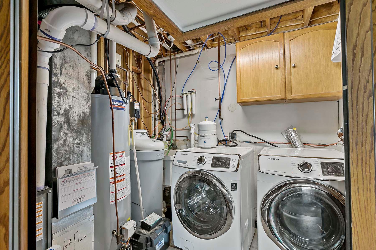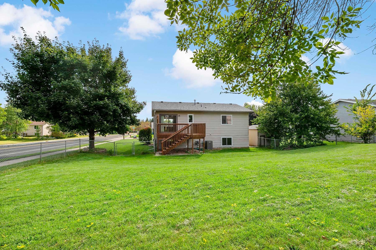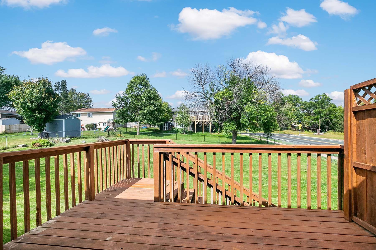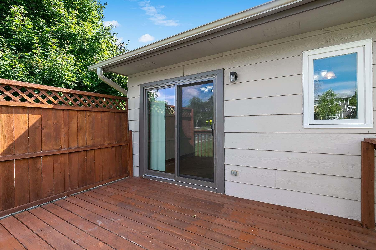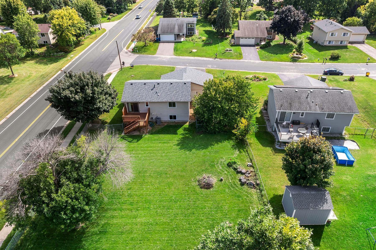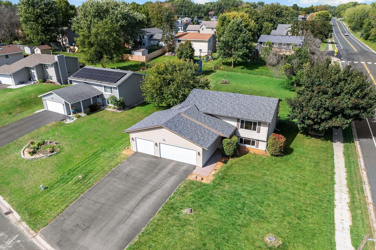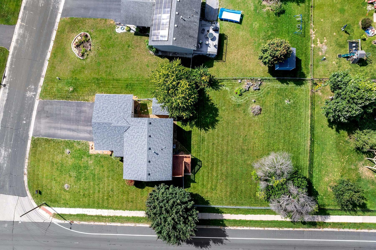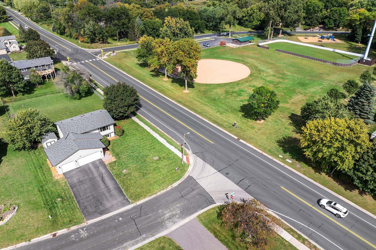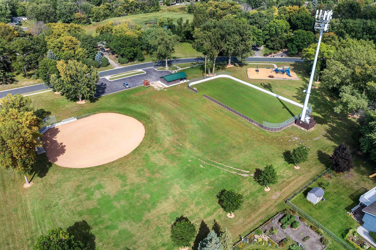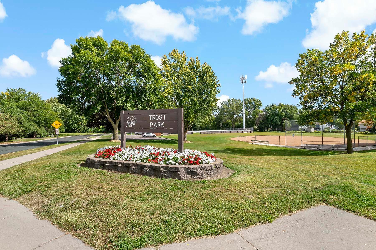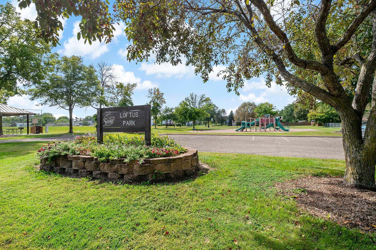5502 137TH LANE
5502 137th Lane, Savage, 55378, MN
-
Price: $415,000
-
Status type: For Sale
-
City: Savage
-
Neighborhood: Rolling Meadows
Bedrooms: 4
Property Size :1875
-
Listing Agent: NST25792,NST227774
-
Property type : Single Family Residence
-
Zip code: 55378
-
Street: 5502 137th Lane
-
Street: 5502 137th Lane
Bathrooms: 2
Year: 1985
Listing Brokerage: Exp Realty, LLC.
FEATURES
- Range
- Refrigerator
- Washer
- Dryer
- Microwave
- Dishwasher
- Water Softener Owned
- Disposal
- Water Filtration System
- Gas Water Heater
- Stainless Steel Appliances
DETAILS
Welcome to this well-maintained and move-in ready home, thoughtfully updated inside and out. Situated on a desirable LARGE corner and fenced lot, this property has all the all major items recently replaced for peace of mind! Inside, you’ll find vaulted ceilings on the main floor, hardwood floors and fresh interior paint throughout, leaving you with nothing left but to move in and relax! The lower level features a electric fire place and custom mantel surround (added 2019) and brand-new carpet (2020), perfect for settling in and relaxing or watching the game or movie. Major updates include a new furnace and A/C (2024) and entire home outfitted with Anderson windows in 2022! The roof was replaced in fall 2021, while the driveway was redone in 2019–2020. The 3 car insulated garage is something not common in the neighborhood and ready for your extra toys or converting to a place to watch games, invite over the neighbors for entertaining. Lastly, the location is amazing. Next to a park, close to Cr 42 for quick access to conveniences, and close to Hwy 169 as well. This property is truly move-in ready—every major system has been updated so you can simply enjoy your new home.
INTERIOR
Bedrooms: 4
Fin ft² / Living Area: 1875 ft²
Below Ground Living: 910ft²
Bathrooms: 2
Above Ground Living: 965ft²
-
Basement Details: Block, Daylight/Lookout Windows, Egress Window(s), Finished, Storage Space, Sump Pump,
Appliances Included:
-
- Range
- Refrigerator
- Washer
- Dryer
- Microwave
- Dishwasher
- Water Softener Owned
- Disposal
- Water Filtration System
- Gas Water Heater
- Stainless Steel Appliances
EXTERIOR
Air Conditioning: Central Air
Garage Spaces: 3
Construction Materials: N/A
Foundation Size: 965ft²
Unit Amenities:
-
- Kitchen Window
- Deck
- Natural Woodwork
- Hardwood Floors
- Ceiling Fan(s)
- Washer/Dryer Hookup
- Cable
- Wet Bar
- Main Floor Primary Bedroom
Heating System:
-
- Forced Air
- Fireplace(s)
ROOMS
| Main | Size | ft² |
|---|---|---|
| Living Room | 16x14 | 256 ft² |
| Dining Room | 12x10 | 144 ft² |
| Kitchen | 12x12 | 144 ft² |
| Bedroom 1 | 14x14 | 196 ft² |
| Bedroom 2 | 12x12 | 144 ft² |
| Deck | 14x10 | 196 ft² |
| Lower | Size | ft² |
|---|---|---|
| Family Room | 26x16 | 676 ft² |
| Bedroom 3 | 14x14 | 196 ft² |
| Bedroom 4 | 14x14 | 196 ft² |
LOT
Acres: N/A
Lot Size Dim.: 101x125x107x114
Longitude: 44.7558
Latitude: -93.3493
Zoning: Residential-Single Family
FINANCIAL & TAXES
Tax year: 2025
Tax annual amount: $3,490
MISCELLANEOUS
Fuel System: N/A
Sewer System: City Sewer/Connected
Water System: City Water/Connected
ADDITIONAL INFORMATION
MLS#: NST7798801
Listing Brokerage: Exp Realty, LLC.

ID: 4122480
Published: September 18, 2025
Last Update: September 18, 2025
Views: 9


