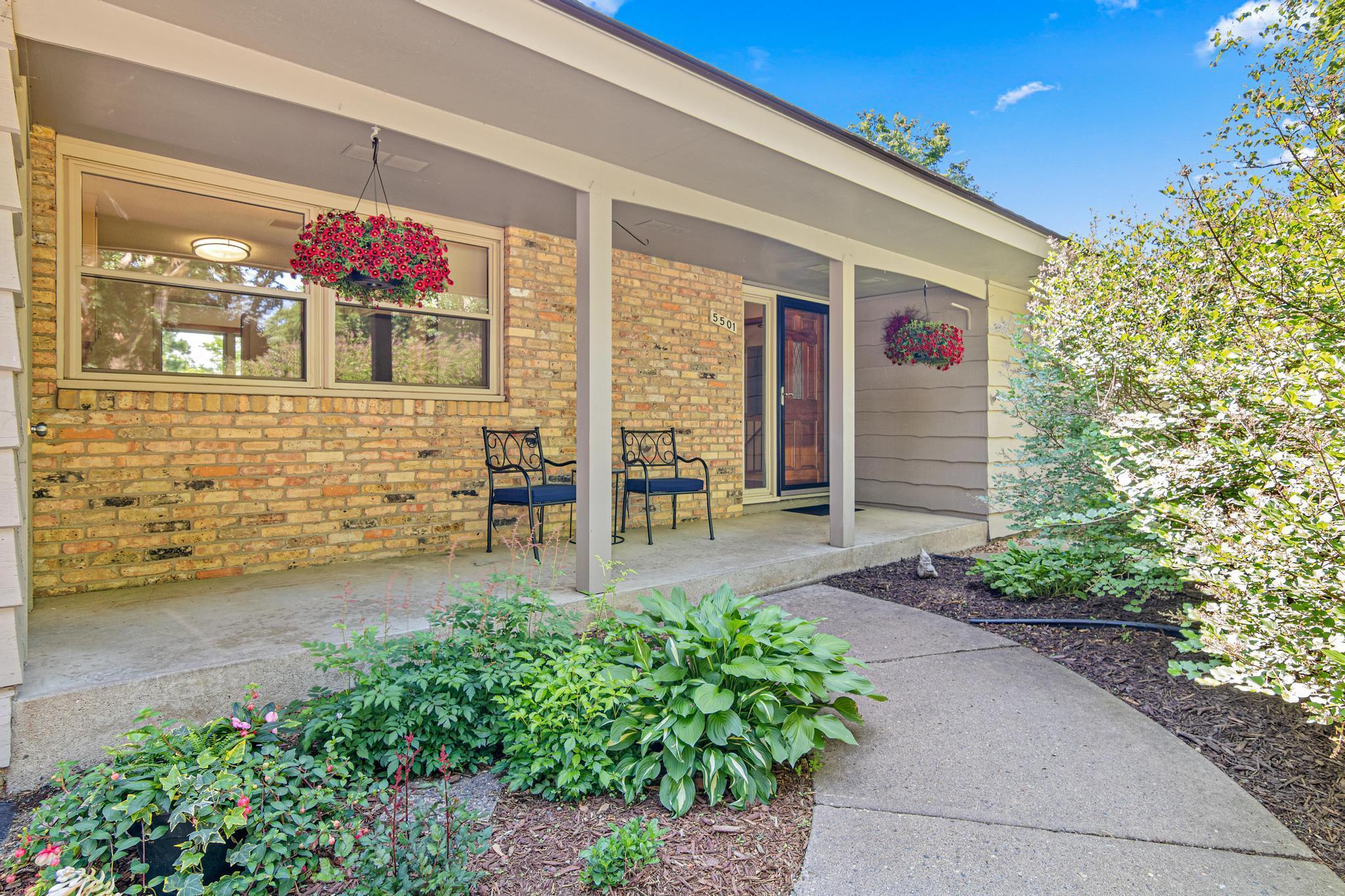5501 HOLIDAY ROAD
5501 Holiday Road, Minnetonka, 55345, MN
-
Price: $439,900
-
Status type: For Sale
-
City: Minnetonka
-
Neighborhood: Woodland Hills 4th Add
Bedrooms: 4
Property Size :2199
-
Listing Agent: NST17725,NST219700
-
Property type : Single Family Residence
-
Zip code: 55345
-
Street: 5501 Holiday Road
-
Street: 5501 Holiday Road
Bathrooms: 2
Year: 1964
Listing Brokerage: National Realty Guild
DETAILS
Located in a prime location within the esteemed Minnetonka School District, this four bed, two bath rambler is ready for a new owner to call it home. Outside you will find a covered front porch ideal for morning coffee as well as a large backyard perfect for entertaining, gardening or other hobbies. The main level features 3 bedrooms, full bath, living room with fireplace, kitchen, informal dining and a window filled wall overlooking the backyard. The walk out lower level extends the living space and includes a large family room with 2nd fireplace, a fourth bedroom, three quarter bath, separate storage room as well as oversized mechanical/laundry room that provides additional storage space. Newer windows as well as extensive investments made in anticipation of a new owner (carpet, fresh paint, chimney inspection and repair, electrical updates, new light fixtures, air duct cleaning, diseased tree removal, etc) Come visit!
INTERIOR
Bedrooms: 4
Fin ft² / Living Area: 2199 ft²
Below Ground Living: 929ft²
Bathrooms: 2
Above Ground Living: 1270ft²
-
Basement Details: Daylight/Lookout Windows, Finished, Full, Walkout,
Appliances Included:
-
EXTERIOR
Air Conditioning: Central Air
Garage Spaces: 1
Construction Materials: N/A
Foundation Size: 1380ft²
Unit Amenities:
-
Heating System:
-
- Forced Air
ROOMS
| Main | Size | ft² |
|---|---|---|
| Kitchen | 15x9 | 225 ft² |
| Informal Dining Room | 9x9 | 81 ft² |
| Living Room | 18x13 | 324 ft² |
| Bedroom 1 | 14x13 | 196 ft² |
| Bedroom 2 | 18x13 | 324 ft² |
| Bedroom 3 | 12x10 | 144 ft² |
| Bathroom | 8x7 | 64 ft² |
| Lower | Size | ft² |
|---|---|---|
| Bedroom 4 | 16x15 | 256 ft² |
| Living Room | 22x15 | 484 ft² |
| Bathroom | 8x7 | 64 ft² |
| Storage | 13x7 | 169 ft² |
| Workshop | 20x13 | 400 ft² |
LOT
Acres: N/A
Lot Size Dim.: 81x116x126x136
Longitude: 44.9039
Latitude: -93.4865
Zoning: Residential-Single Family
FINANCIAL & TAXES
Tax year: 2025
Tax annual amount: $4,663
MISCELLANEOUS
Fuel System: N/A
Sewer System: City Sewer/Connected
Water System: City Water/Connected
ADITIONAL INFORMATION
MLS#: NST7759930
Listing Brokerage: National Realty Guild

ID: 3828112
Published: June 26, 2025
Last Update: June 26, 2025
Views: 1






