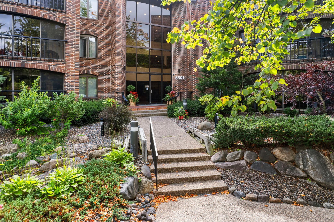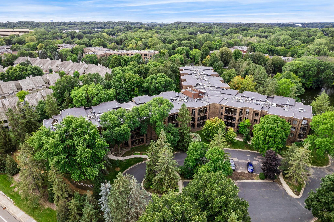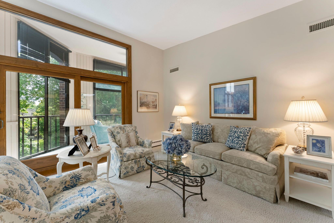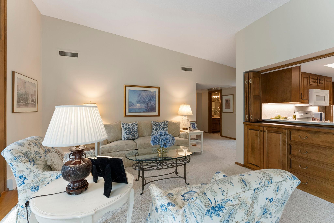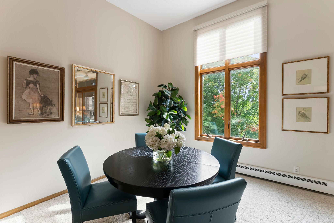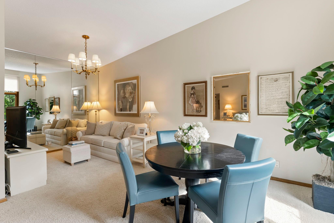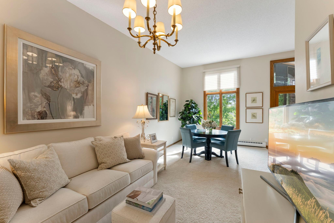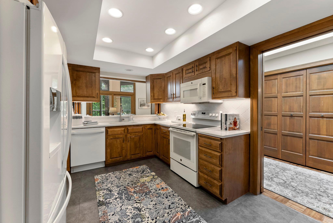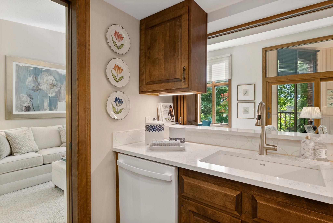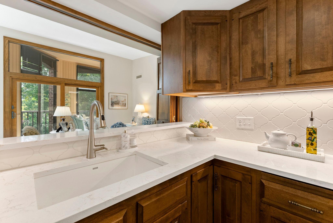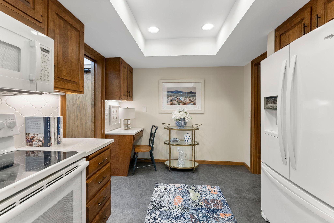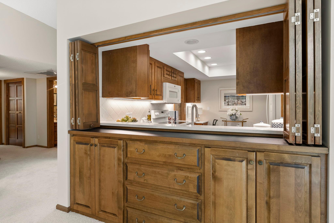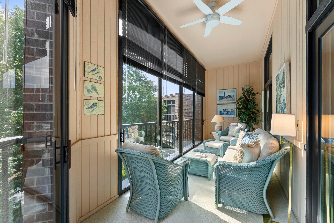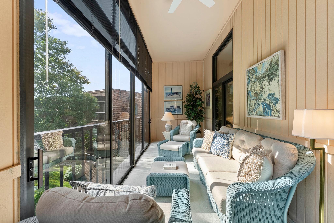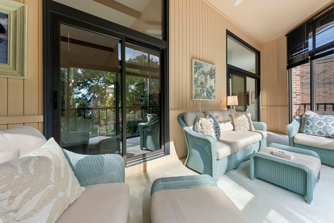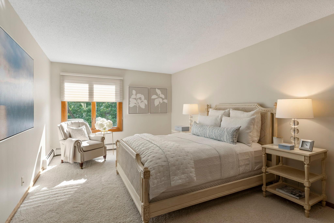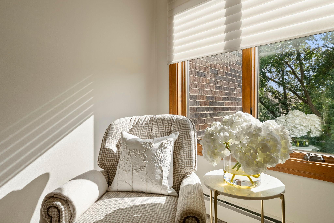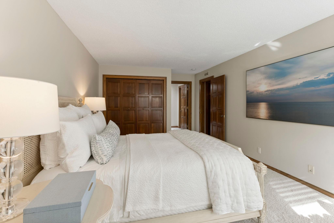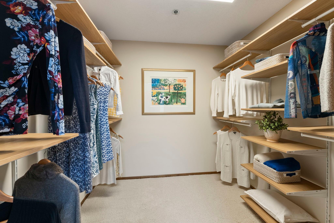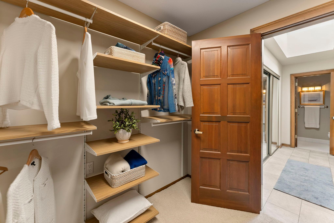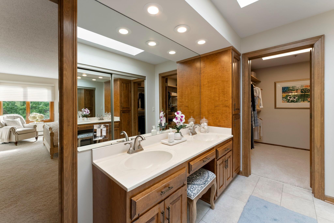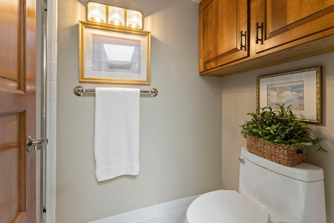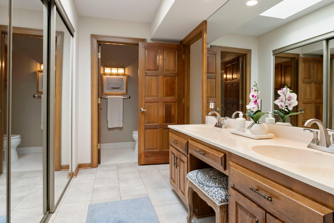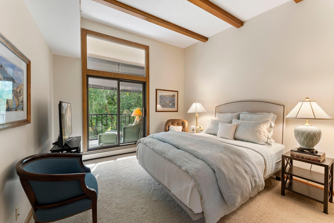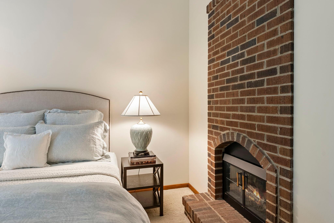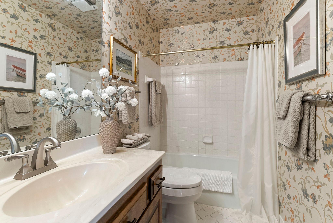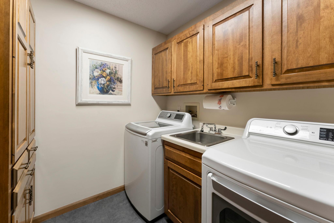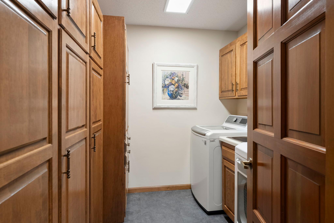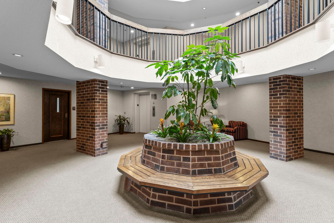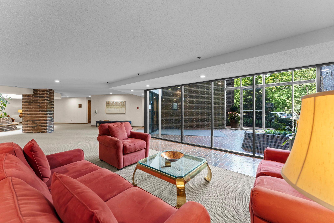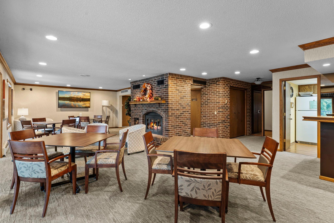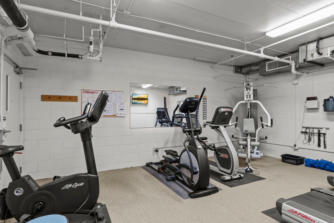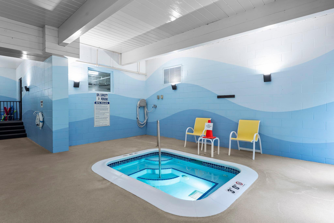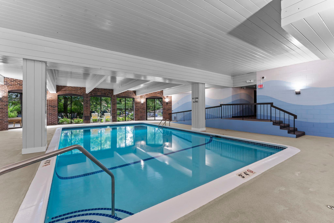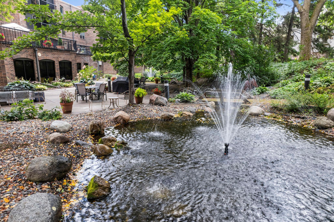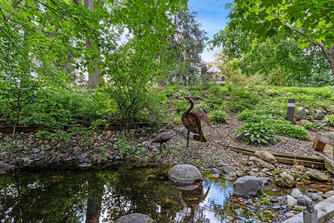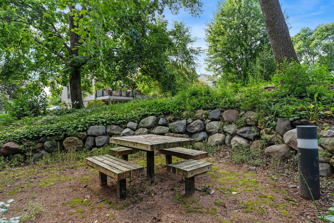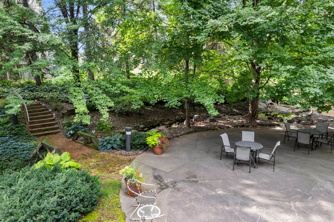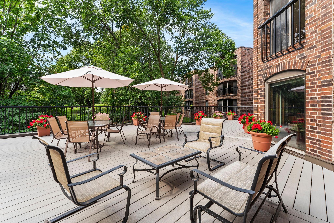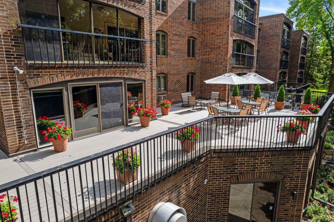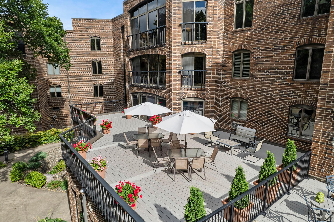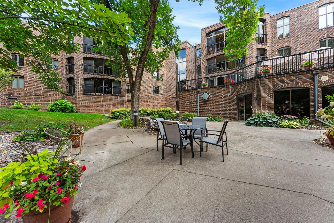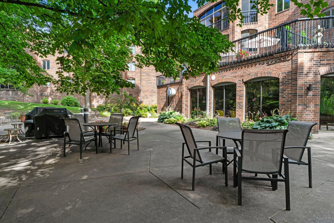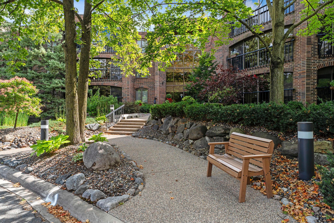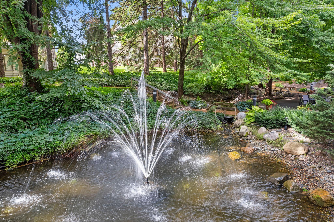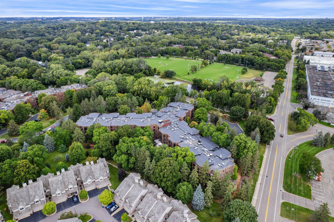5501 DEWEY HILL ROAD
5501 Dewey Hill Road, Minneapolis (Edina), 55439, MN
-
Price: $425,000
-
Status type: For Sale
-
City: Minneapolis (Edina)
-
Neighborhood: Condo 0324 Dewey Hill East, A Condo
Bedrooms: 2
Property Size :1456
-
Listing Agent: NST26146,NST48001
-
Property type : Low Rise
-
Zip code: 55439
-
Street: 5501 Dewey Hill Road
-
Street: 5501 Dewey Hill Road
Bathrooms: 2
Year: 1980
Listing Brokerage: Exp Realty, LLC.
FEATURES
- Range
- Refrigerator
- Washer
- Dryer
- Microwave
- Exhaust Fan
- Dishwasher
- Disposal
DETAILS
Experience effortless elegance in this pristine third-floor condo in Edina's sought-after Dewey Hill community. This beautifully maintained, amenity-rich residence blends comfort, style, and convenience. Step into a spacious living room with 11-ft vaulted ceilings, skylights, and rich architectural details. The adjacent dining area flows into a well-appointed kitchen with abundant cabinetry, counter space and LVT flooring, recessed lighting, and a breakfast bar. A sliding glass door leads to a serene three-season porch with southwest-facing views of manicured grounds and ponds with cascading fountains you can hear as you enjoy your morning coffee or evening relaxation. The oversized primary suite offers a walk-in closet with custom built-ins (exclusive to just two units in the building) and an ensuite with double vanity, walk-in shower, and new LVT flooring. The second bedroom doubles as a den or office, featuring a gas fireplace and porch access. A full guest bath and spacious laundry room with storage add to the home’s functionality. Unique perks include a private 12'x6' storage room near the elevator (one of two in the building) and a heated garage with car wash, workshop, and bike storage. Resort-style amenities include indoor pool, jacuzzi, sauna, gym, tennis courts, top-floor greenhouse, party room with kitchen, rentable guest suites, and beautifully landscaped grounds with walking paths and water features. Secure, pet-free, and ideally located—this is low-maintenance living at its finest.
INTERIOR
Bedrooms: 2
Fin ft² / Living Area: 1456 ft²
Below Ground Living: N/A
Bathrooms: 2
Above Ground Living: 1456ft²
-
Basement Details: None,
Appliances Included:
-
- Range
- Refrigerator
- Washer
- Dryer
- Microwave
- Exhaust Fan
- Dishwasher
- Disposal
EXTERIOR
Air Conditioning: Central Air
Garage Spaces: 1
Construction Materials: N/A
Foundation Size: 1456ft²
Unit Amenities:
-
- Porch
- Natural Woodwork
- Ceiling Fan(s)
- Vaulted Ceiling(s)
- Skylight
- Tile Floors
- Primary Bedroom Walk-In Closet
Heating System:
-
- Hot Water
ROOMS
| Main | Size | ft² |
|---|---|---|
| Living Room | 24 X 13 | 576 ft² |
| Dining Room | 10 X 7 | 100 ft² |
| Kitchen | 16 X 11 | 256 ft² |
| Laundry | 8 X 8 | 64 ft² |
| Bedroom 1 | 21 X 11 | 441 ft² |
| Bedroom 2 | 13 X 12 | 169 ft² |
| Three Season Porch | 15 X 7 | 225 ft² |
| Primary Bathroom | 11 X 6 | 121 ft² |
| Walk In Closet | 8 X 8 | 64 ft² |
LOT
Acres: N/A
Lot Size Dim.: N/A
Longitude: 44.8686
Latitude: -93.3646
Zoning: Residential-Single Family
FINANCIAL & TAXES
Tax year: 2025
Tax annual amount: $4,433
MISCELLANEOUS
Fuel System: N/A
Sewer System: City Sewer/Connected
Water System: City Water/Connected
ADDITIONAL INFORMATION
MLS#: NST7799237
Listing Brokerage: Exp Realty, LLC.

ID: 4131534
Published: September 20, 2025
Last Update: September 20, 2025
Views: 2


