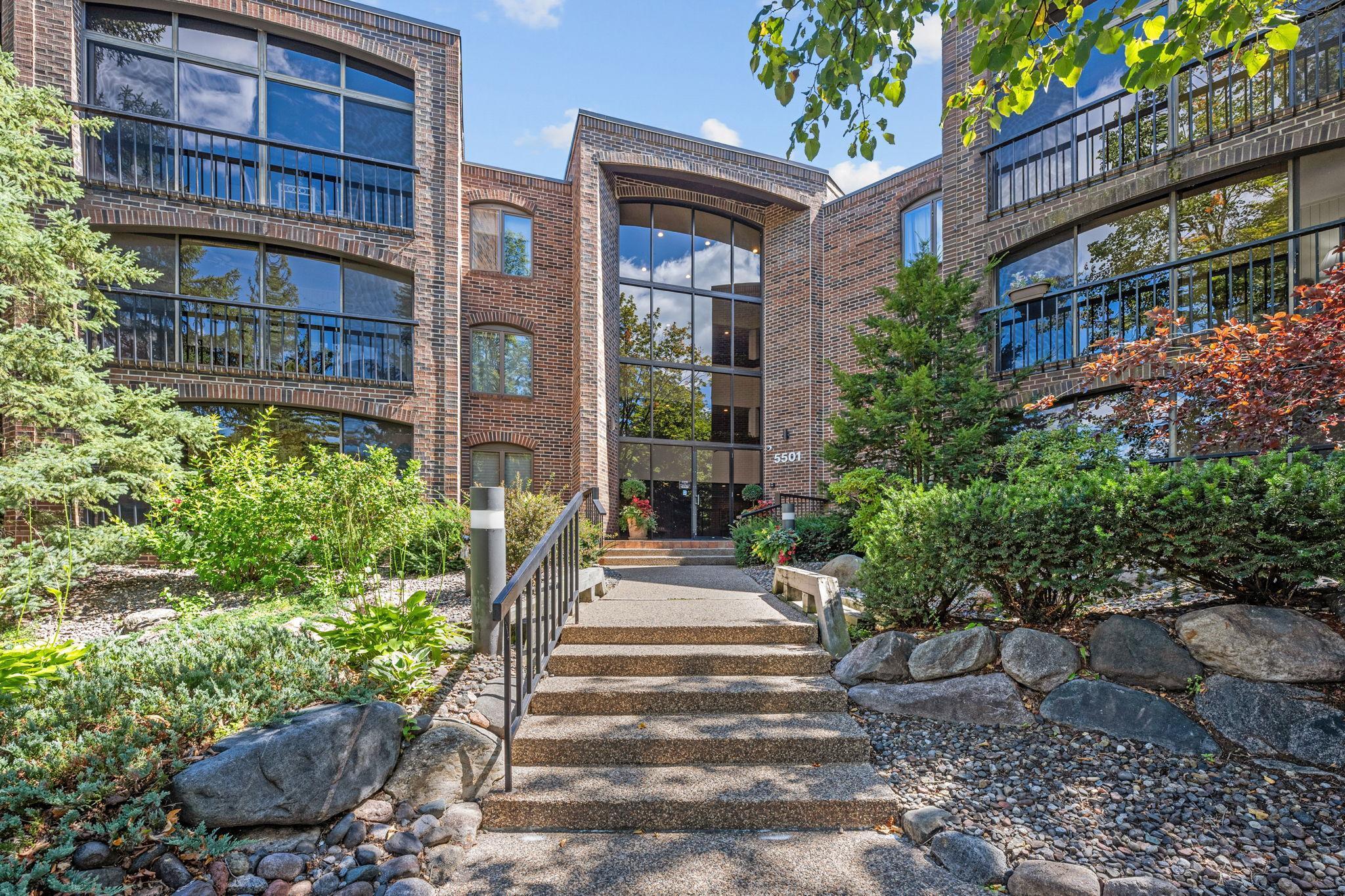5501 DEWEY HILL ROAD
5501 Dewey Hill Road, Minneapolis (Edina), 55439, MN
-
Price: $400,000
-
Status type: For Sale
-
City: Minneapolis (Edina)
-
Neighborhood: Condo 0324 Dewey Hill East, A Condo
Bedrooms: 2
Property Size :1435
-
Listing Agent: NST16279,NST110222
-
Property type : Low Rise
-
Zip code: 55439
-
Street: 5501 Dewey Hill Road
-
Street: 5501 Dewey Hill Road
Bathrooms: 2
Year: 1980
Listing Brokerage: RE/MAX Results
FEATURES
- Refrigerator
- Washer
- Dryer
- Microwave
- Dishwasher
- Disposal
- Gas Water Heater
DETAILS
Highly desirable top floor condo unit in the tranquil Dewey Hill East Condo Building! Live in the heart of Edina, with easy access to everything Edina has to offer, while also being tucked away in a beautifully wooded, serene setting. This special unit immediately welcomes you with a bright, light-filled entry way with skylight and vaulted ceiling. You will enjoy the 3 season porch that overlooks the courtyard and fountains. Lots of extra storage potential on the 3 season porch with the helpful metal shelving system. The kitchen has bartop seating, abundant cabinet space, and gorgeous updated finishes. Seller removed half a wall by the sink, to flood more light into the kitchen, and to provide a more open feel into the dining room. The laundry room with newer washer/dryer are located on the main level, adjacent to the kitchen. All new carpet throughout the unit! You will also enjoy many building amenities including: large community room with kitchen, library, and access to spacious outdoor terrace overlooking the courtyard. In the lower level you will find a heated, indoor pool, jacuzzi, and gym. In the heated parking garage level, you will have access to a huge woodshop to fulfill all your woodworking hobbies. On the roof is a small greenhouse for those with a green thumb. This building is exceedingly well-maintained and offers an on-site property manager. Snap up this Edina condo for the easy, turn-key lifestyle while you can!
INTERIOR
Bedrooms: 2
Fin ft² / Living Area: 1435 ft²
Below Ground Living: N/A
Bathrooms: 2
Above Ground Living: 1435ft²
-
Basement Details: None,
Appliances Included:
-
- Refrigerator
- Washer
- Dryer
- Microwave
- Dishwasher
- Disposal
- Gas Water Heater
EXTERIOR
Air Conditioning: Central Air
Garage Spaces: 1
Construction Materials: N/A
Foundation Size: 1435ft²
Unit Amenities:
-
- Sun Room
- Ceiling Fan(s)
- Vaulted Ceiling(s)
- Skylight
- Tile Floors
- Main Floor Primary Bedroom
- Primary Bedroom Walk-In Closet
Heating System:
-
- Baseboard
- Boiler
ROOMS
| Main | Size | ft² |
|---|---|---|
| Living Room | 24x13 | 576 ft² |
| Dining Room | 10x9 | 100 ft² |
| Kitchen | 15x8 | 225 ft² |
| Bedroom 1 | 18x11 | 324 ft² |
| Bedroom 2 | 13x11 | 169 ft² |
| Three Season Porch | 25x7 | 625 ft² |
LOT
Acres: N/A
Lot Size Dim.: Common
Longitude: 44.8686
Latitude: -93.3646
Zoning: Residential-Single Family
FINANCIAL & TAXES
Tax year: 2025
Tax annual amount: $4,514
MISCELLANEOUS
Fuel System: N/A
Sewer System: City Sewer/Connected
Water System: City Water/Connected
ADDITIONAL INFORMATION
MLS#: NST7792704
Listing Brokerage: RE/MAX Results

ID: 4045797
Published: August 26, 2025
Last Update: August 26, 2025
Views: 1






