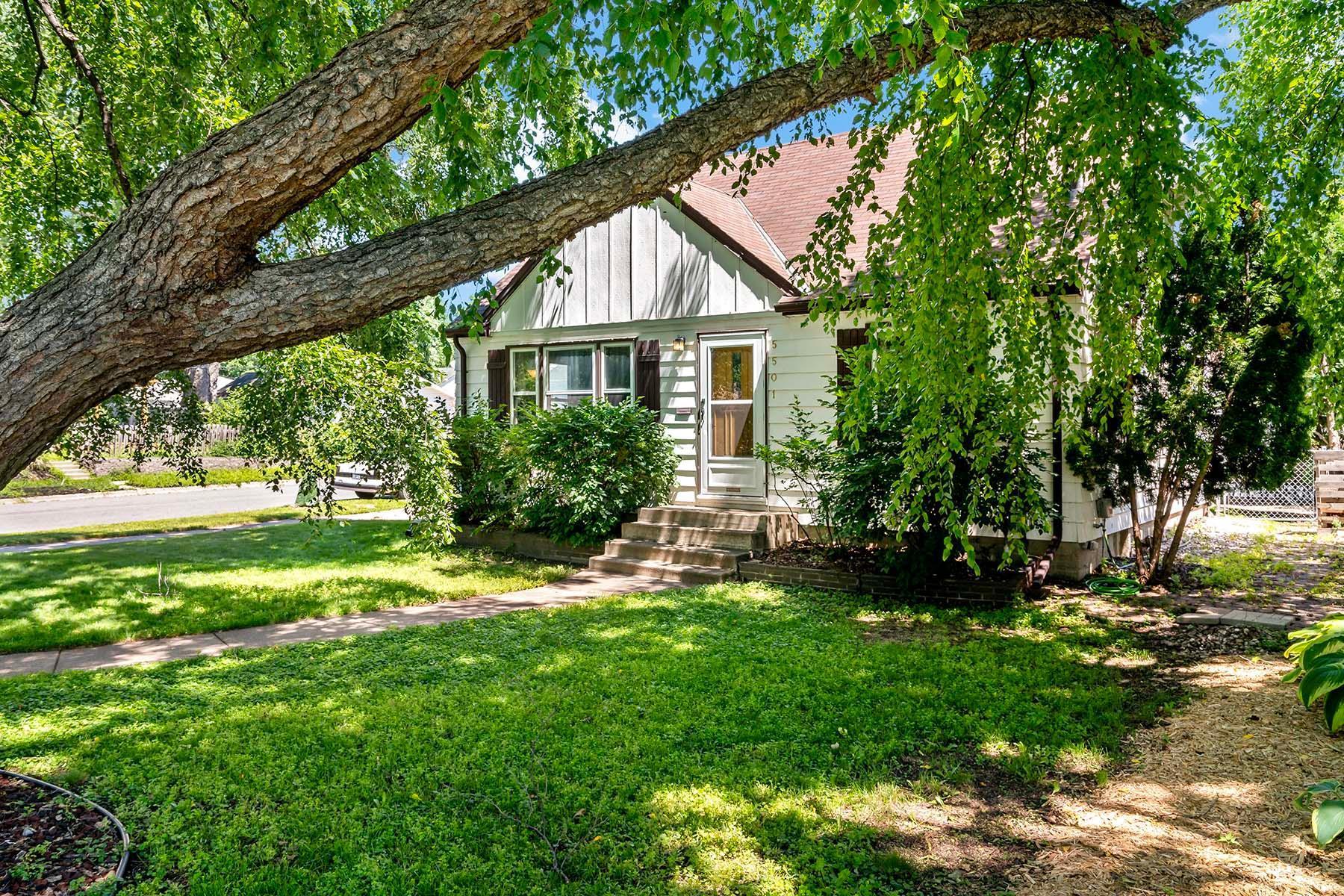5501 30TH AVENUE
5501 30th Avenue, Minneapolis, 55417, MN
-
Price: $324,900
-
Status type: For Sale
-
City: Minneapolis
-
Neighborhood: Wenonah
Bedrooms: 3
Property Size :1596
-
Listing Agent: NST16645,NST73559
-
Property type : Single Family Residence
-
Zip code: 55417
-
Street: 5501 30th Avenue
-
Street: 5501 30th Avenue
Bathrooms: 2
Year: 1953
Listing Brokerage: Coldwell Banker Burnet
FEATURES
- Range
- Refrigerator
- Washer
- Dryer
- Microwave
- Exhaust Fan
- Dishwasher
- Disposal
- Gas Water Heater
DETAILS
Welcome home to this mid-century 1 1/2 story located in the Wenonah neighborhood of south Minneapolis. With 3 bedrooms, 2 bathrooms and almost 1600 finished square feet across 3 levels, your new home has everything you need. The main level features a spacious living room, a bright and inviting kitchen/dining room, two bedrooms and a full bath. Upstairs you will find the large third bedroom with exceptional storage and vintage knotty pine. The lower level boasts a recreation room with bar, laundry room with smart dryer, large cedar closet and ¾ bath. The sellers have refinished the red oak hardwood floors, remodeled both bathrooms, installed a privacy fence and new appliances. Outside you will enjoy two patio spaces, a 2+ car garage with workshop and beautiful shade trees. The new owner will receive a 1-year home warranty for peace of mind. Convenient to highways, near beautiful Lake Nokomis, Minnehaha Falls and the extensive Grand Rounds. There are numerous neighborhood amenities to enjoy including the library, Nokomis hardware store, Oxendale’s grocery, Town Hall Lanes, Mel-O-Glaze Bakery, Nokomis Beach Coffee and more. Request a private showing today.
INTERIOR
Bedrooms: 3
Fin ft² / Living Area: 1596 ft²
Below Ground Living: 420ft²
Bathrooms: 2
Above Ground Living: 1176ft²
-
Basement Details: Block, Daylight/Lookout Windows, Full, Partially Finished, Tile Shower,
Appliances Included:
-
- Range
- Refrigerator
- Washer
- Dryer
- Microwave
- Exhaust Fan
- Dishwasher
- Disposal
- Gas Water Heater
EXTERIOR
Air Conditioning: Central Air
Garage Spaces: 2
Construction Materials: N/A
Foundation Size: 840ft²
Unit Amenities:
-
- Patio
- Kitchen Window
- Natural Woodwork
- Hardwood Floors
- Ceiling Fan(s)
- Tile Floors
Heating System:
-
- Forced Air
ROOMS
| Main | Size | ft² |
|---|---|---|
| Living Room | 18 X 13 | 324 ft² |
| Dining Room | 12 X 8 | 144 ft² |
| Kitchen | 10 X 10 | 100 ft² |
| Bedroom 1 | 10 X 10 | 100 ft² |
| Bedroom 2 | 10 X 9 | 100 ft² |
| Patio | n/a | 0 ft² |
| Lower | Size | ft² |
|---|---|---|
| Family Room | 28 X 13 | 784 ft² |
| Laundry | 22 X 13 | 484 ft² |
| Upper | Size | ft² |
|---|---|---|
| Bedroom 3 | 18 X 13 | 324 ft² |
| n/a | Size | ft² |
|---|---|---|
| Workshop | 13 X 10 | 169 ft² |
LOT
Acres: N/A
Lot Size Dim.: 128 X 50
Longitude: 44.9034
Latitude: -93.2294
Zoning: Residential-Single Family
FINANCIAL & TAXES
Tax year: 2025
Tax annual amount: $3,977
MISCELLANEOUS
Fuel System: N/A
Sewer System: City Sewer/Connected
Water System: City Water/Connected
ADITIONAL INFORMATION
MLS#: NST7769296
Listing Brokerage: Coldwell Banker Burnet

ID: 3877857
Published: July 11, 2025
Last Update: July 11, 2025
Views: 2






