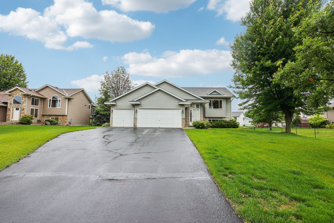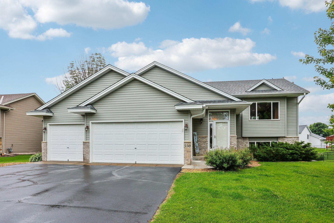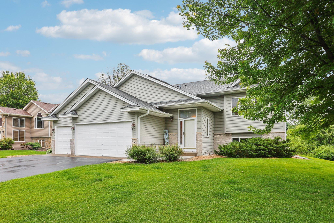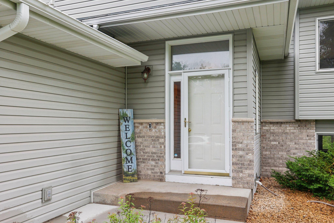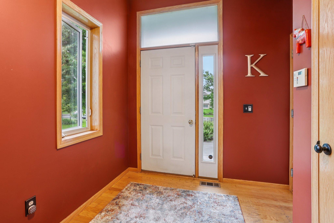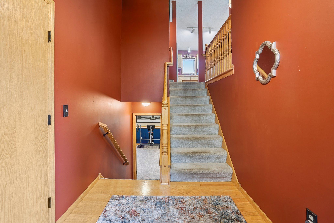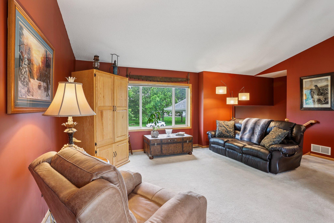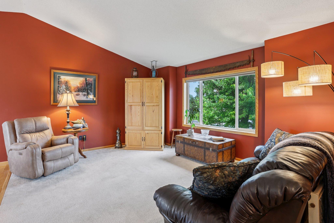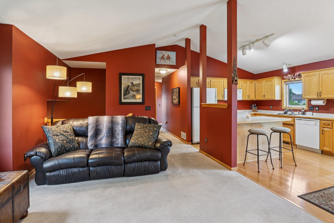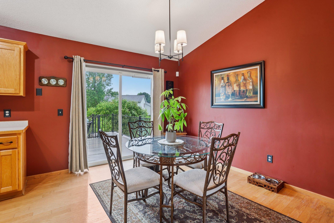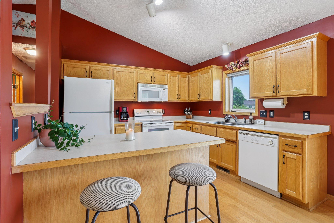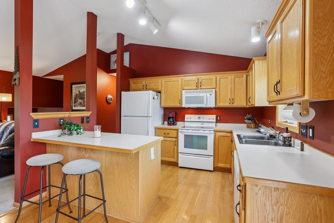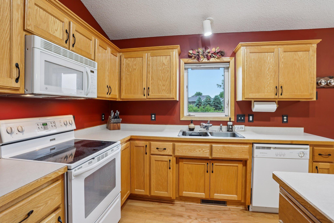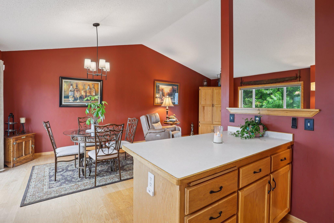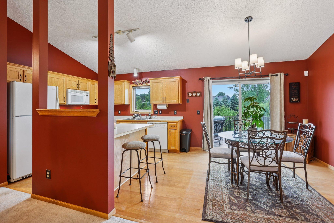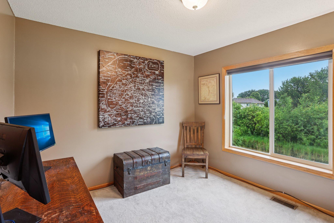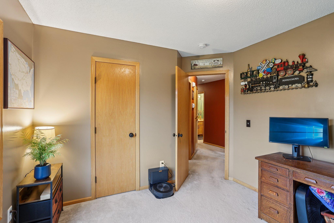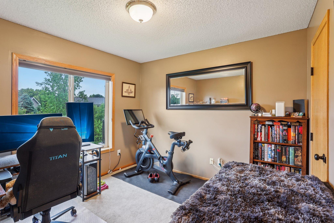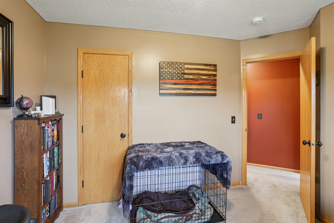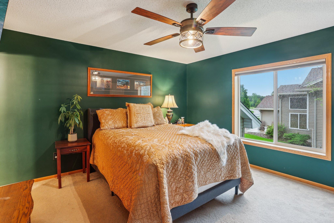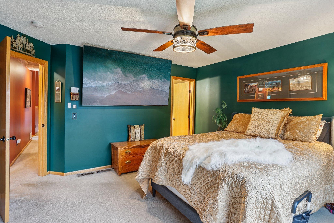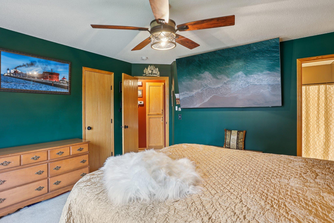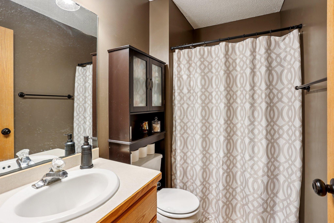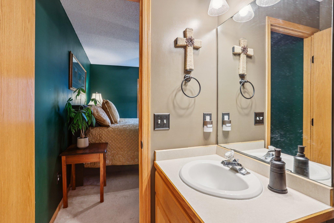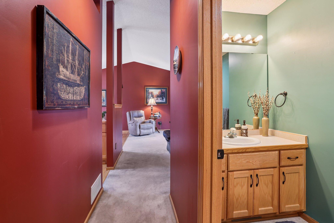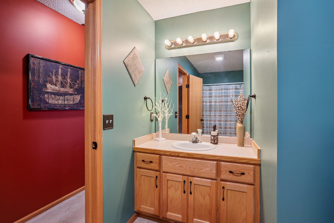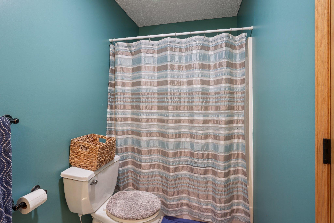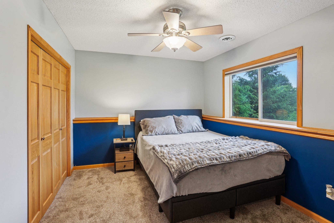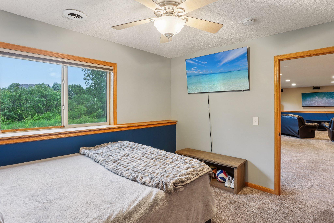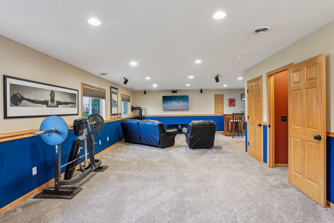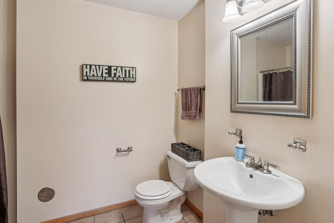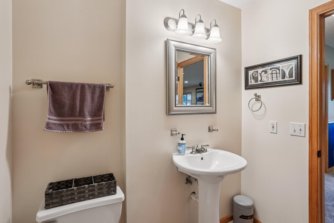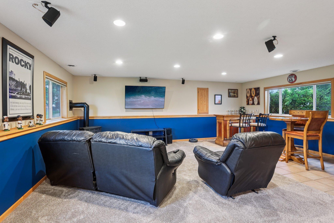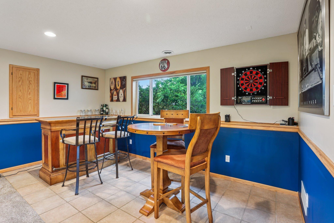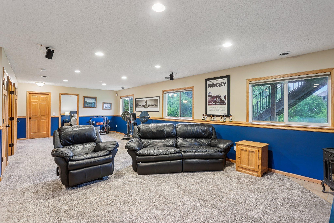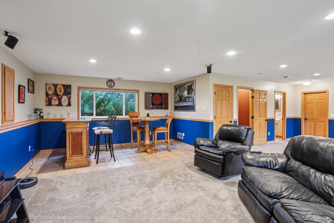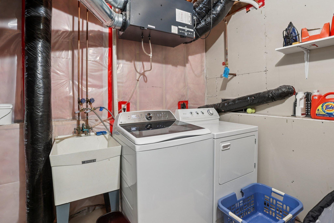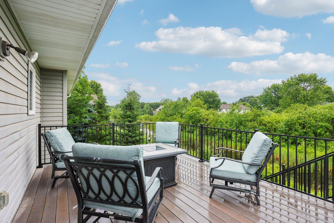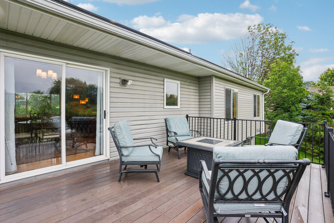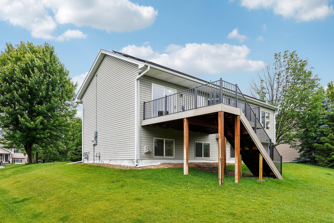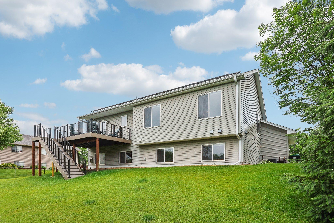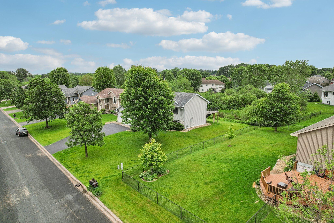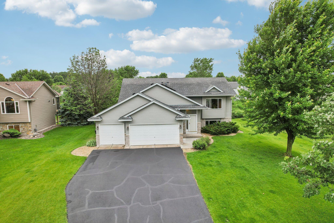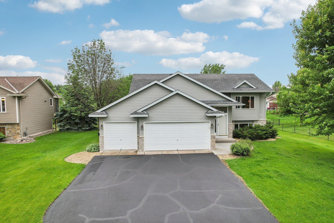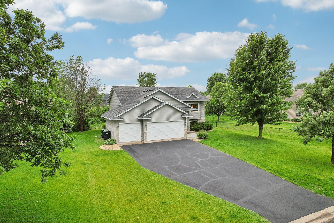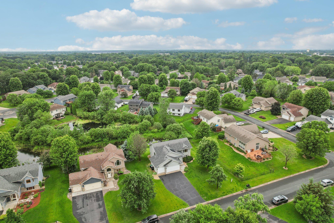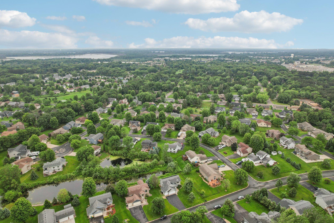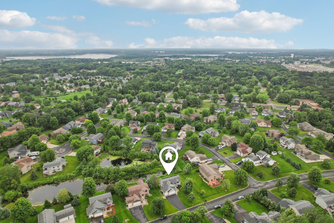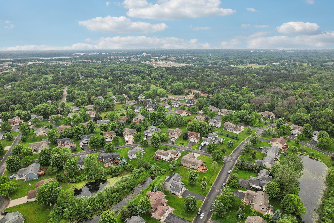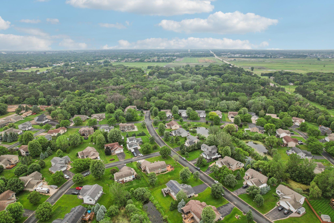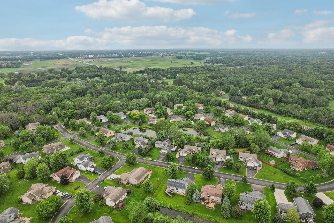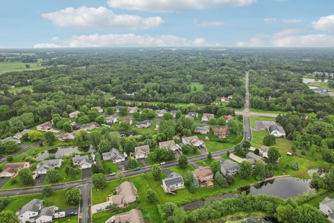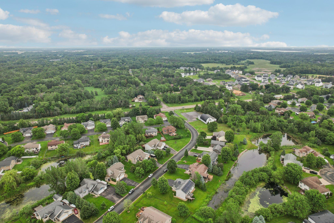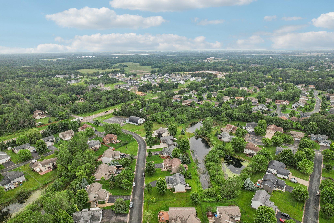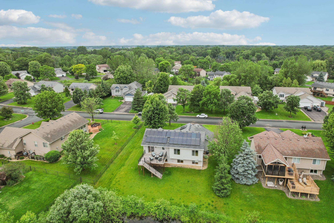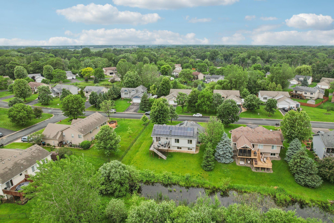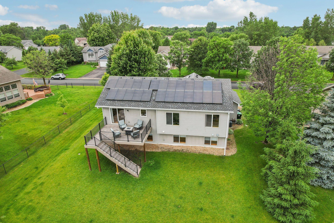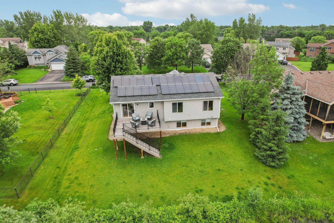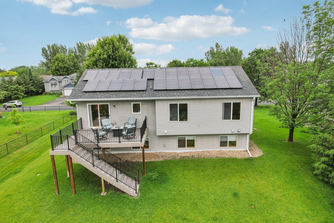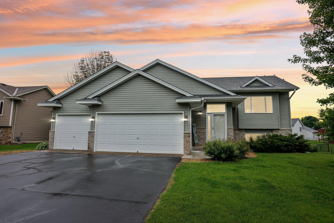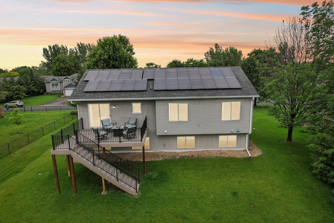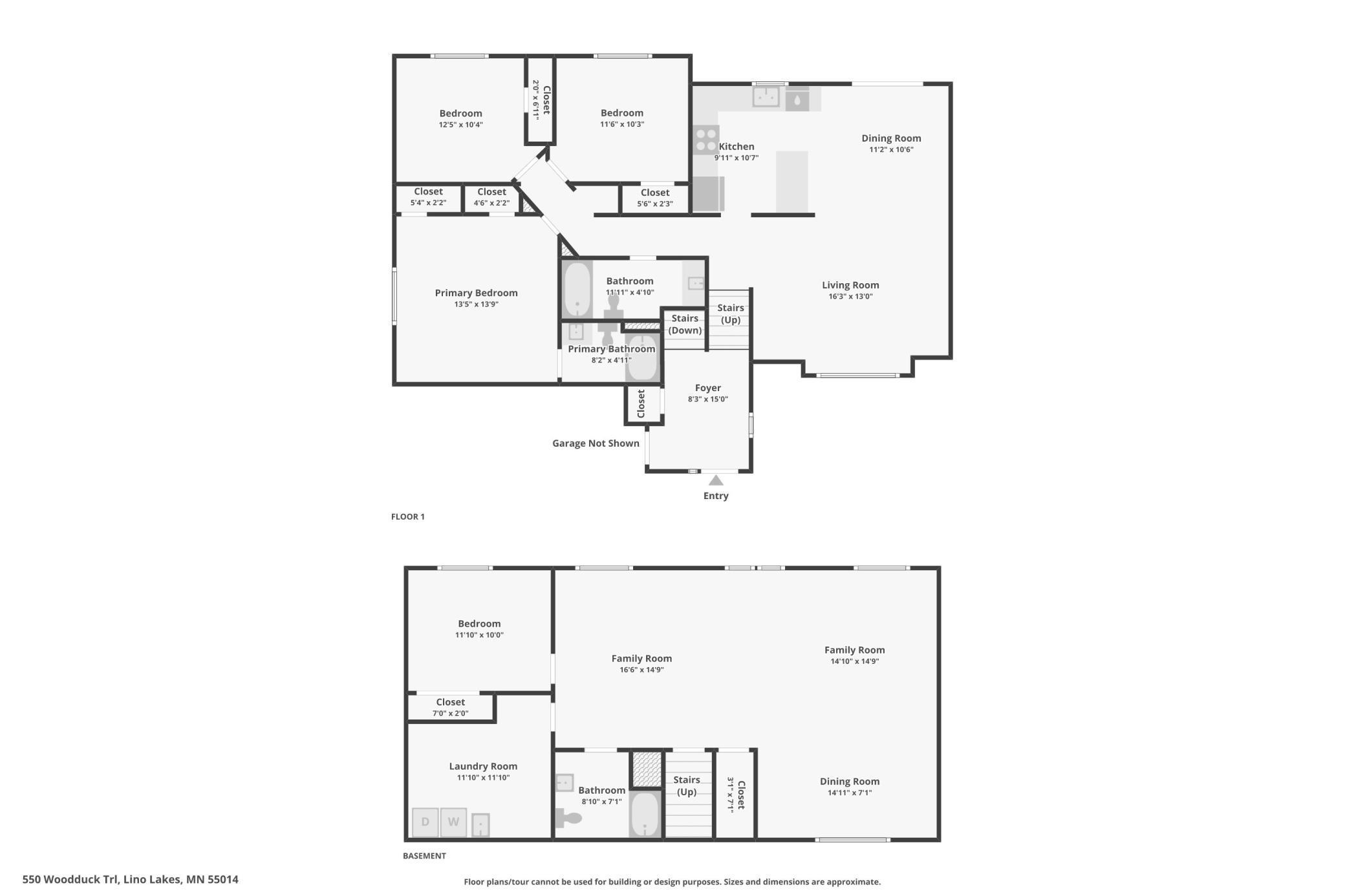550 WOODDUCK TRAIL
550 Woodduck Trail, Lino Lakes, 55014, MN
-
Price: $429,900
-
Status type: For Sale
-
City: Lino Lakes
-
Neighborhood: Bluebill Ponds
Bedrooms: 4
Property Size :2130
-
Listing Agent: NST17994,NST99982
-
Property type : Single Family Residence
-
Zip code: 55014
-
Street: 550 Woodduck Trail
-
Street: 550 Woodduck Trail
Bathrooms: 3
Year: 2002
Listing Brokerage: RE/MAX Results
FEATURES
- Range
- Refrigerator
- Washer
- Dryer
- Microwave
- Dishwasher
- Air-To-Air Exchanger
DETAILS
Welcome to 550 Woodduck Trail in Lino Lakes - an inviting 4-bedroom, 3-bath split-entry home offering comfort, space, and thoughtful updates throughout. The spacious foyer creates a warm first impression, leading to a light-filled main level featuring fresh paint and a functional layout. Enjoy the convenience of having three bedrooms on one level, including a generously sized primary suite with a private en-suite bath. A highlight of this property is the maintenance free deck with new railing and fascia boards overlooking a pond, perfect for outdoor dining or relaxing, and recently added solar panels that offer energy efficiency and long-term savings. The lower level includes a fourth bedroom, a third bathroom, and a cozy living area complete with built-in surround sound and a stylish dry bar-ideal for entertaining or relaxing movie nights. With a newer roof and a beautifully maintained exterior, this home is move-in ready. Located near parks, trails, schools, and local amenities, this Lino Lakes gem combines modern updates with everyday comfort.
INTERIOR
Bedrooms: 4
Fin ft² / Living Area: 2130 ft²
Below Ground Living: 984ft²
Bathrooms: 3
Above Ground Living: 1146ft²
-
Basement Details: Daylight/Lookout Windows, Finished, Full,
Appliances Included:
-
- Range
- Refrigerator
- Washer
- Dryer
- Microwave
- Dishwasher
- Air-To-Air Exchanger
EXTERIOR
Air Conditioning: Central Air
Garage Spaces: 3
Construction Materials: N/A
Foundation Size: 1146ft²
Unit Amenities:
-
- Deck
- Vaulted Ceiling(s)
Heating System:
-
- Forced Air
ROOMS
| Main | Size | ft² |
|---|---|---|
| Foyer | 15x8 | 225 ft² |
| Upper | Size | ft² |
|---|---|---|
| Living Room | 16x13 | 256 ft² |
| Dining Room | 11x10 | 121 ft² |
| Kitchen | 10x10 | 100 ft² |
| Bedroom 1 | 13x14 | 169 ft² |
| Bedroom 2 | 12x10 | 144 ft² |
| Bedroom 3 | 12x10 | 144 ft² |
| Lower | Size | ft² |
|---|---|---|
| Family Room | 30x15 | 900 ft² |
| Bar/Wet Bar Room | 15x7 | 225 ft² |
| Bedroom 4 | 11x10 | 121 ft² |
| Laundry | 11x11 | 121 ft² |
LOT
Acres: N/A
Lot Size Dim.: 88x194x89x185
Longitude: 45.1947
Latitude: -93.1144
Zoning: Residential-Single Family
FINANCIAL & TAXES
Tax year: 2025
Tax annual amount: $4,150
MISCELLANEOUS
Fuel System: N/A
Sewer System: City Sewer/Connected
Water System: City Water/Connected
ADDITIONAL INFORMATION
MLS#: NST7760262
Listing Brokerage: RE/MAX Results

ID: 3794297
Published: June 17, 2025
Last Update: June 17, 2025
Views: 18


