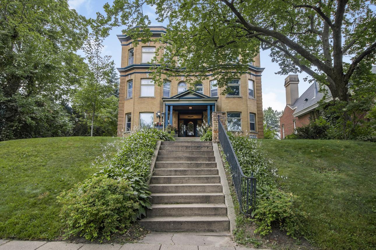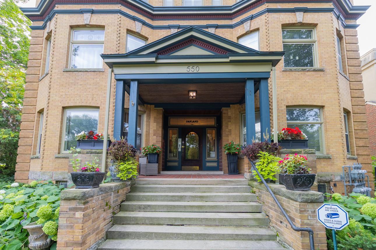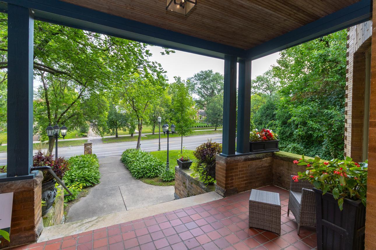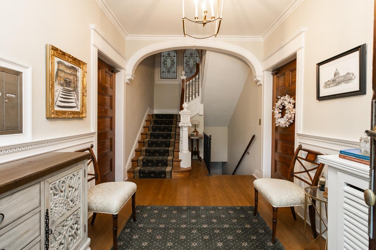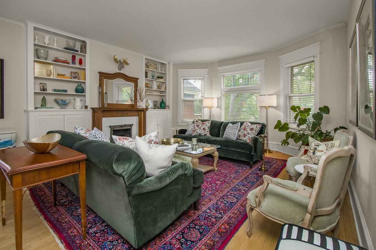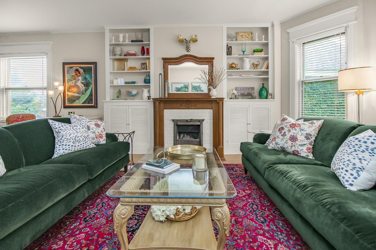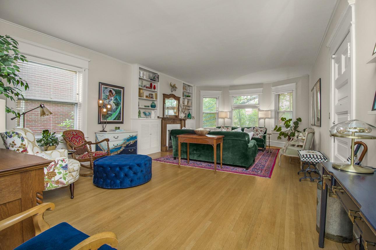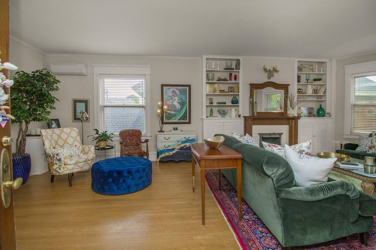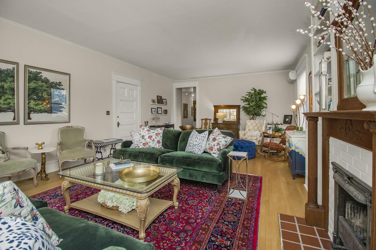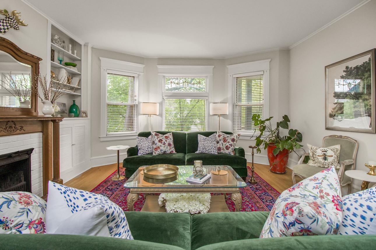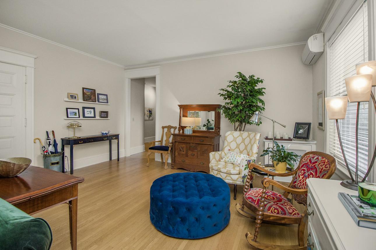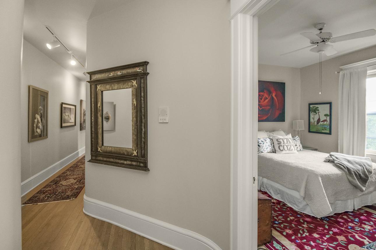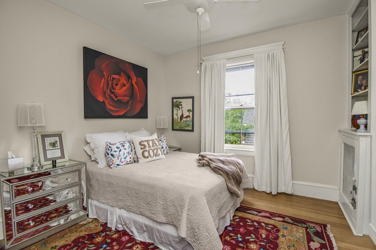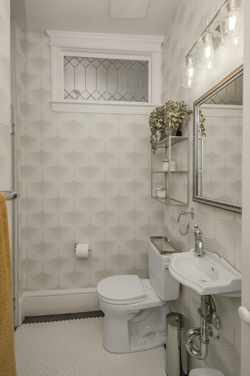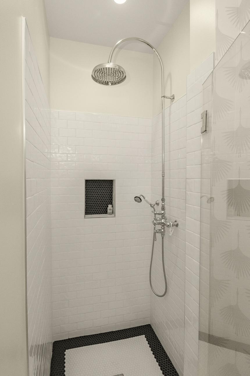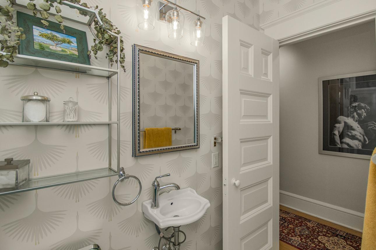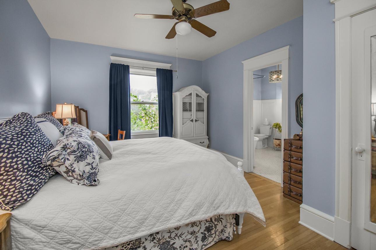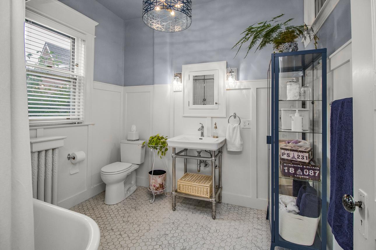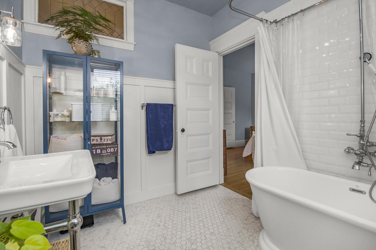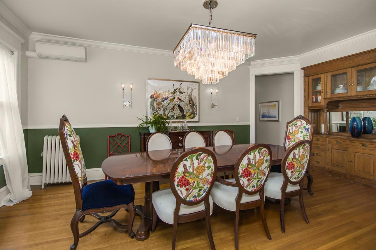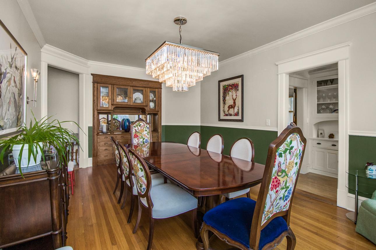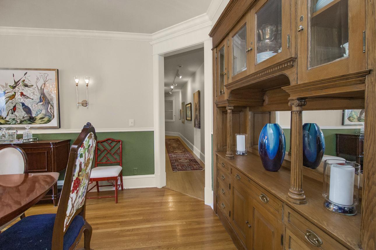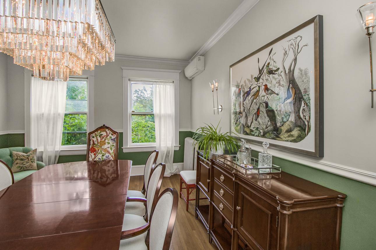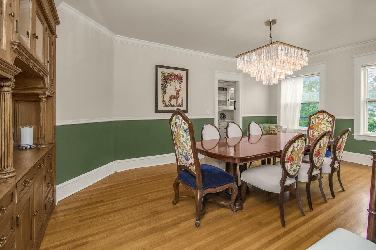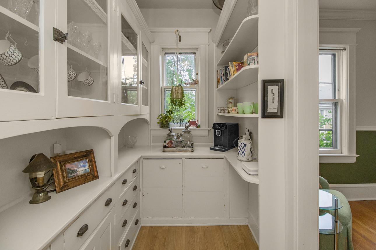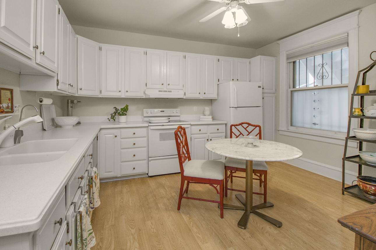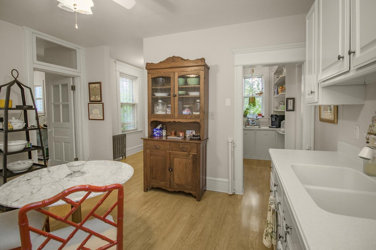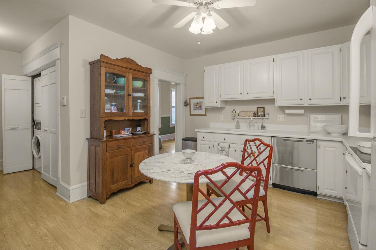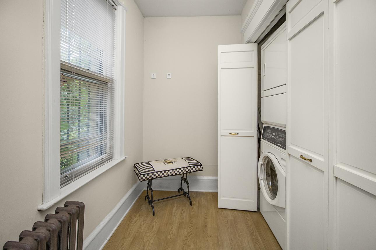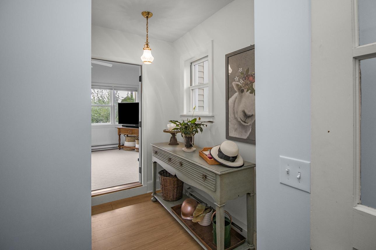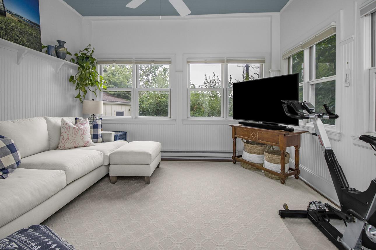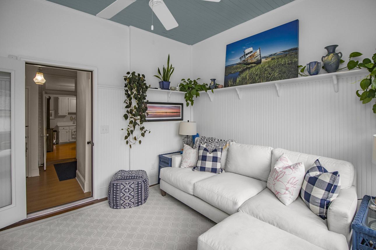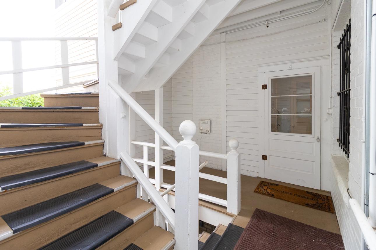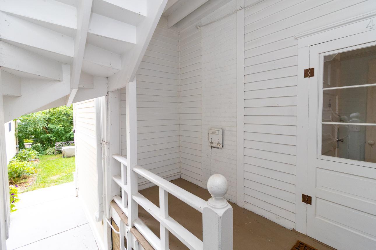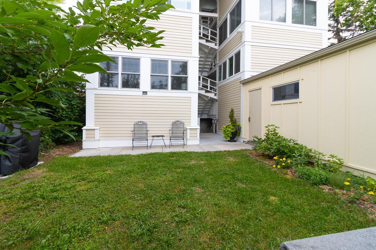550 SUMMIT AVENUE
550 Summit Avenue, Saint Paul, 55102, MN
-
Price: $489,900
-
Status type: For Sale
-
City: Saint Paul
-
Neighborhood: Summit Hill
Bedrooms: 2
Property Size :1996
-
Listing Agent: NST16221,NST103320
-
Property type : Low Rise
-
Zip code: 55102
-
Street: 550 Summit Avenue
-
Street: 550 Summit Avenue
Bathrooms: 2
Year: 1904
Listing Brokerage: Coldwell Banker Burnet
FEATURES
- Range
- Refrigerator
- Washer
- Dryer
- Dishwasher
- Disposal
- Water Osmosis System
- Gas Water Heater
DETAILS
Historic Charm and character and one floor living in this beautiful 2 bedroom/2 bath move-in ready condo. Luxury details added at every turn including dishwasher drawers, 3 mini-splits, updated flooring, updated light fixtures, 2 new bathrooms complete with walk-in shower and soaking tub, updated enclosed 4-season porch and so much more. This Pullman style unit has original hardwood floors, historic ceiling molding, original built-ins, a butlers pantry, tall baseboards, beautiful windows and plenty of storage. Large, bright rooms with curated interior design for entertaining both family and friends. This unit comes with a dedicated storage room, community storage room, assigned garage parking space and plenty of street parking readily available in front of building. Enjoy beautiful walks on Summit Ave, The University Club, award winning restaurants, shopping and so much more in this historic Summit Avenue location.
INTERIOR
Bedrooms: 2
Fin ft² / Living Area: 1996 ft²
Below Ground Living: N/A
Bathrooms: 2
Above Ground Living: 1996ft²
-
Basement Details: Daylight/Lookout Windows, Shared Access, Storage Space, Walkout,
Appliances Included:
-
- Range
- Refrigerator
- Washer
- Dryer
- Dishwasher
- Disposal
- Water Osmosis System
- Gas Water Heater
EXTERIOR
Air Conditioning: Ductless Mini-Split
Garage Spaces: 1
Construction Materials: N/A
Foundation Size: 1996ft²
Unit Amenities:
-
- Kitchen Window
- Porch
- Natural Woodwork
- Hardwood Floors
- Sun Room
- Walk-In Closet
- Other
- Paneled Doors
- Intercom System
- Tile Floors
- Main Floor Primary Bedroom
- Primary Bedroom Walk-In Closet
Heating System:
-
- Boiler
- Ductless Mini-Split
- Steam
- Radiator(s)
ROOMS
| Main | Size | ft² |
|---|---|---|
| Living Room | 28x17 | 784 ft² |
| Dining Room | 20x13 | 400 ft² |
| Kitchen | 15x12 | 225 ft² |
| Bedroom 1 | 17x12 | 289 ft² |
| Bedroom 2 | 13x12 | 169 ft² |
| Four Season Porch | 13x12 | 169 ft² |
| Primary Bathroom | 9x9 | 81 ft² |
| Bathroom | 8x8 | 64 ft² |
| Laundry | 9x8 | 81 ft² |
| Pantry (Walk-In) | 9x6 | 81 ft² |
LOT
Acres: N/A
Lot Size Dim.: Common
Longitude: 44.941
Latitude: -93.1232
Zoning: Residential-Single Family
FINANCIAL & TAXES
Tax year: 2025
Tax annual amount: $7,084
MISCELLANEOUS
Fuel System: N/A
Sewer System: City Sewer/Connected
Water System: City Water/Connected
ADDITIONAL INFORMATION
MLS#: NST7795018
Listing Brokerage: Coldwell Banker Burnet

ID: 4066700
Published: September 03, 2025
Last Update: September 03, 2025
Views: 13


