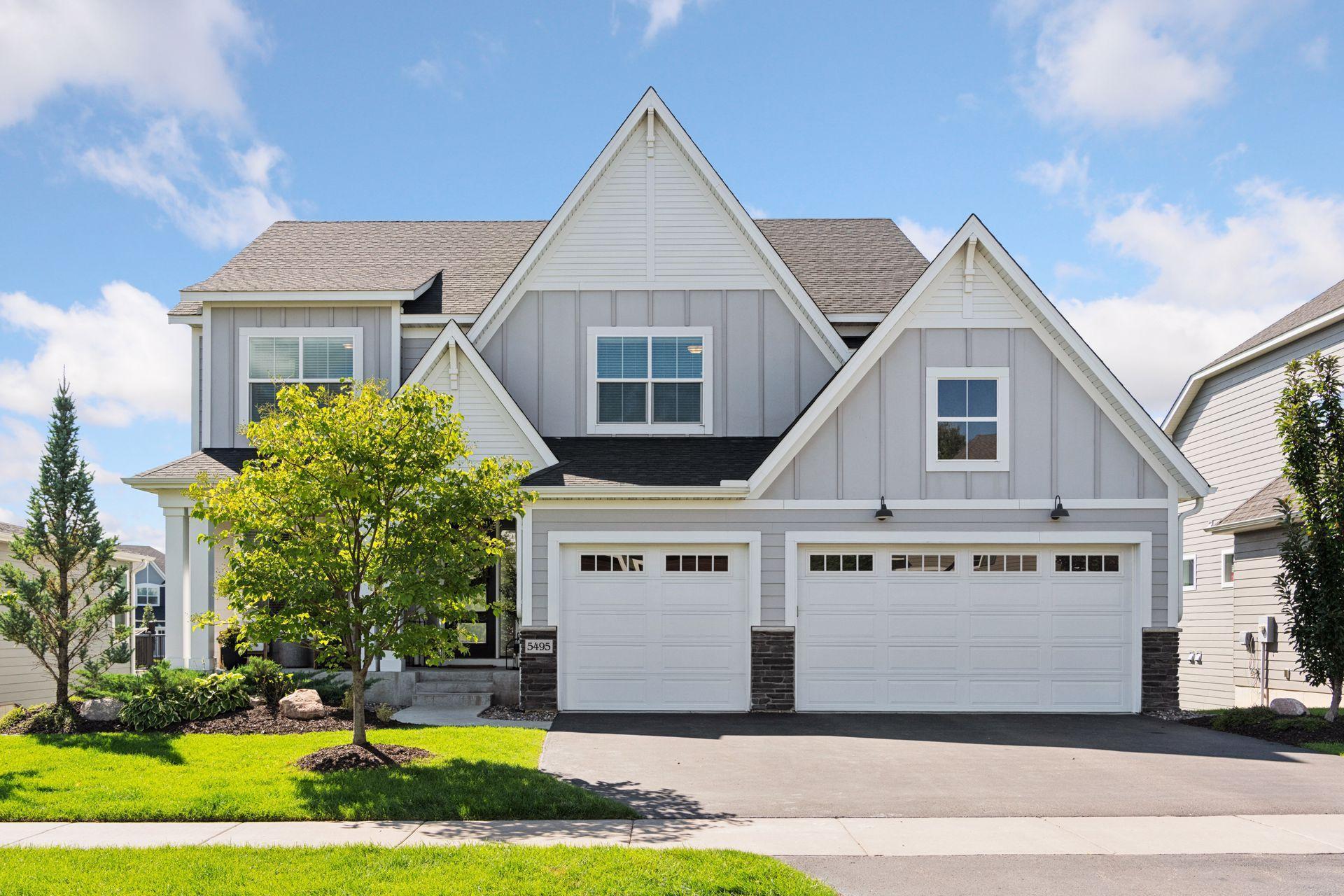5495 YELLOWSTONE LANE
5495 Yellowstone Lane, Minneapolis (Plymouth), 55446, MN
-
Price: $995,000
-
Status type: For Sale
-
City: Minneapolis (Plymouth)
-
Neighborhood: The Enclave At Elm Creek 2nd Add
Bedrooms: 4
Property Size :4448
-
Listing Agent: NST16744,NST94944
-
Property type : Single Family Residence
-
Zip code: 55446
-
Street: 5495 Yellowstone Lane
-
Street: 5495 Yellowstone Lane
Bathrooms: 5
Year: 2018
Listing Brokerage: Edina Realty, Inc.
FEATURES
- Refrigerator
- Washer
- Dryer
- Microwave
- Exhaust Fan
- Dishwasher
- Water Softener Owned
- Disposal
- Cooktop
- Wall Oven
- Humidifier
- Air-To-Air Exchanger
- Gas Water Heater
- Double Oven
- Stainless Steel Appliances
DETAILS
Welcome to the Enclave at Elm Creek—located in the award-winning Wayzata School District, just a 5-minute walk to Northwoods Elementary. This thoughtfully designed home offers a spacious and functional layout perfect for both everyday living and entertaining. The main level features an inviting front study, dual dining areas, and a beautifully appointed kitchen with abundant storage, a walk-in pantry, and seamless flow into the living spaces. Upstairs, you'll find four generously sized bedrooms, including a luxurious Owner’s Suite with dual vanities, an oversized walk-in tile shower, a custom-designed closet with melamine shelving and drawers, and a convenient walk-through laundry room. A versatile loft adds extra living space—ideal for a play area, media room, or second office. The finished lower level is a true standout, complete with an indoor Sport Court featuring a climbing wall, a dedicated fitness area, a cozy family room, and a game room. It’s also prepped for a future wet bar—perfect for entertaining guests. Step outside to a fully fenced, beautifully landscaped backyard with a paver patio and maintenance-free deck—perfect for relaxing or hosting gatherings. Additional highlights include James Hardie cement board siding, energy-efficient Milgard windows, and an EV charger in the garage. This home combines exceptional style, smart design, and an unbeatable location—truly offering everything you’re looking for!
INTERIOR
Bedrooms: 4
Fin ft² / Living Area: 4448 ft²
Below Ground Living: 1457ft²
Bathrooms: 5
Above Ground Living: 2991ft²
-
Basement Details: Finished, Concrete, Sump Basket, Walkout,
Appliances Included:
-
- Refrigerator
- Washer
- Dryer
- Microwave
- Exhaust Fan
- Dishwasher
- Water Softener Owned
- Disposal
- Cooktop
- Wall Oven
- Humidifier
- Air-To-Air Exchanger
- Gas Water Heater
- Double Oven
- Stainless Steel Appliances
EXTERIOR
Air Conditioning: Central Air
Garage Spaces: 3
Construction Materials: N/A
Foundation Size: 1613ft²
Unit Amenities:
-
- Patio
- Deck
- Hardwood Floors
- Walk-In Closet
- Washer/Dryer Hookup
- In-Ground Sprinkler
- Exercise Room
- Kitchen Center Island
- French Doors
- Tile Floors
- Primary Bedroom Walk-In Closet
Heating System:
-
- Forced Air
ROOMS
| Main | Size | ft² |
|---|---|---|
| Living Room | 17x16.5 | 279.08 ft² |
| Kitchen | 15x12 | 225 ft² |
| Dining Room | 10x12 | 100 ft² |
| Study | 13x11 | 169 ft² |
| Lower | Size | ft² |
|---|---|---|
| Family Room | 17x16.5 | 279.08 ft² |
| Athletic Court | 27.5x18 | 753.96 ft² |
| Exercise Room | 12x12 | 144 ft² |
| Game Room | 11x10 | 121 ft² |
| Upper | Size | ft² |
|---|---|---|
| Bedroom 1 | 19x15 | 361 ft² |
| Bedroom 2 | 14x11.5 | 159.83 ft² |
| Bedroom 3 | 15.5x10.5 | 160.59 ft² |
| Bedroom 4 | 15x12 | 225 ft² |
| Laundry | 14x7 | 196 ft² |
LOT
Acres: N/A
Lot Size Dim.: 66x133x66x132
Longitude: 45.0543
Latitude: -93.5184
Zoning: Residential-Single Family
FINANCIAL & TAXES
Tax year: 2025
Tax annual amount: $10,525
MISCELLANEOUS
Fuel System: N/A
Sewer System: City Sewer/Connected
Water System: City Water/Connected
ADDITIONAL INFORMATION
MLS#: NST7788830
Listing Brokerage: Edina Realty, Inc.

ID: 4026122
Published: August 21, 2025
Last Update: August 21, 2025
Views: 1






