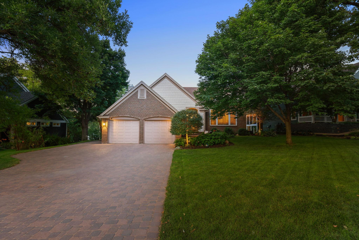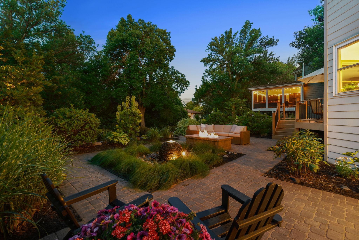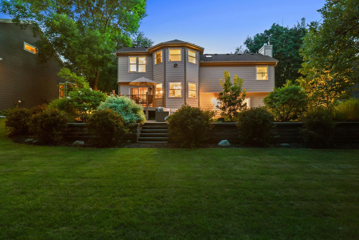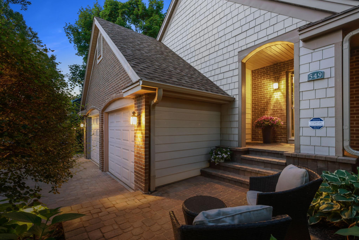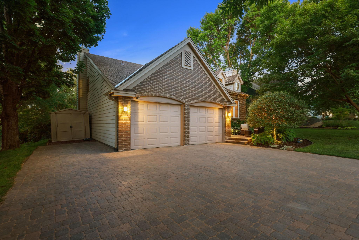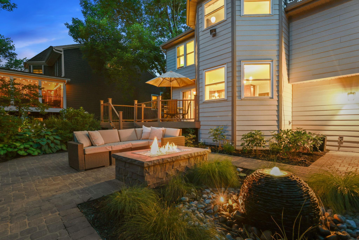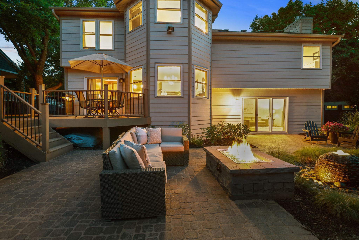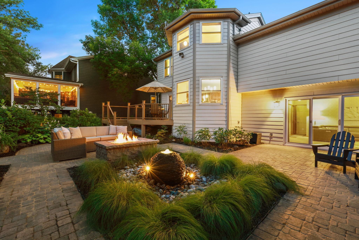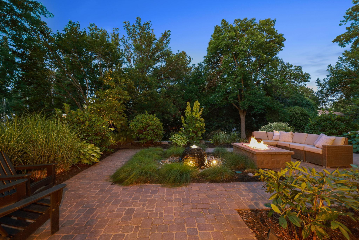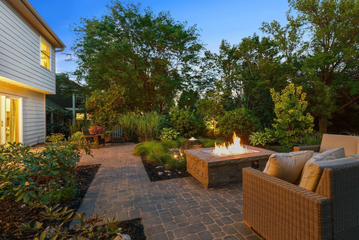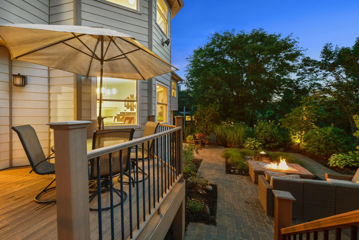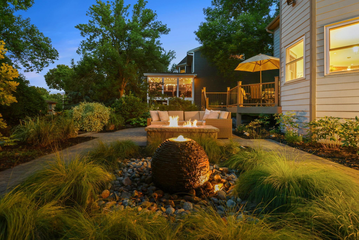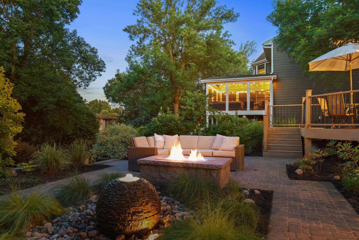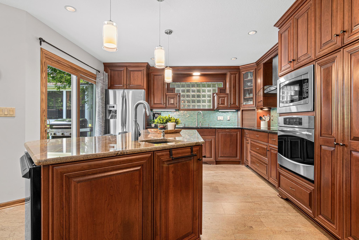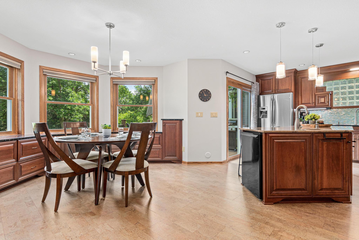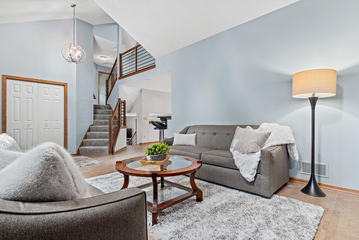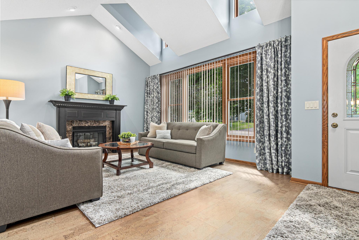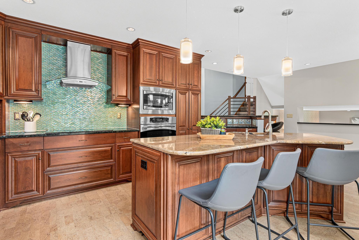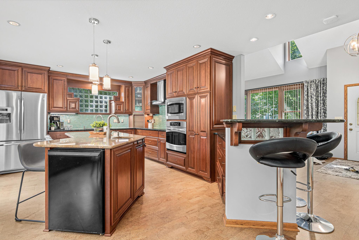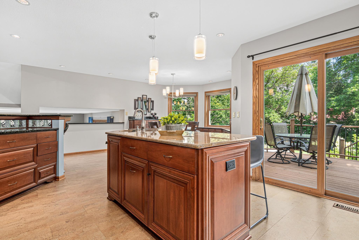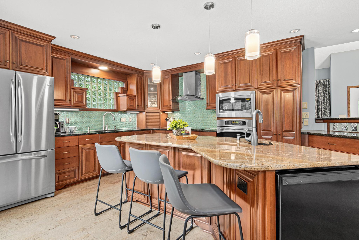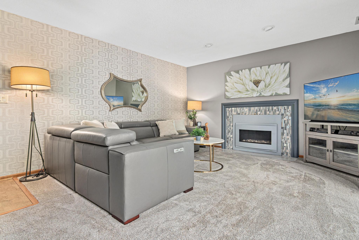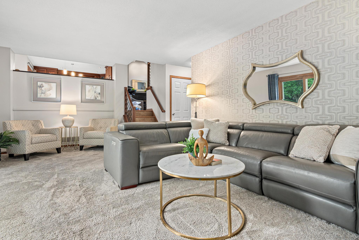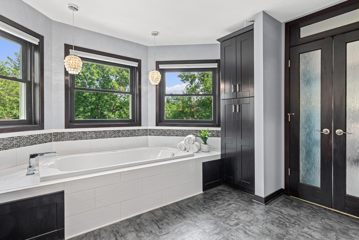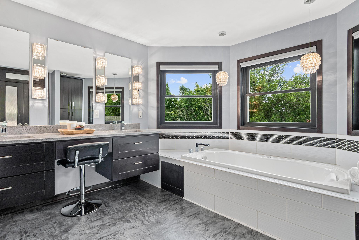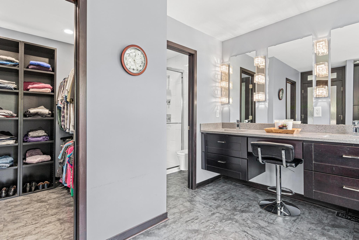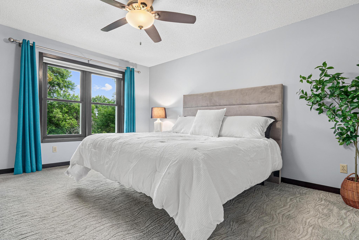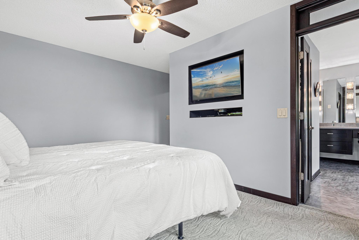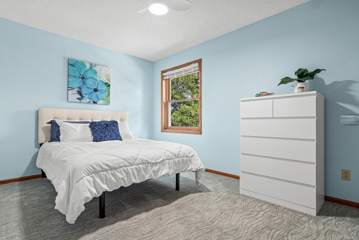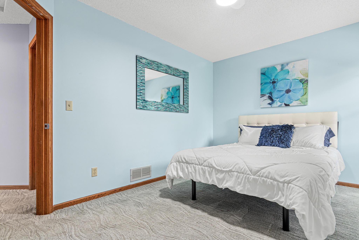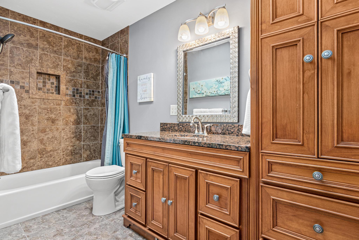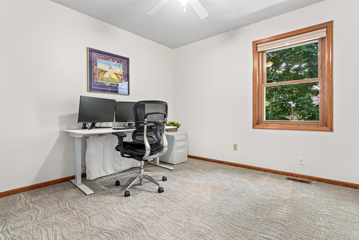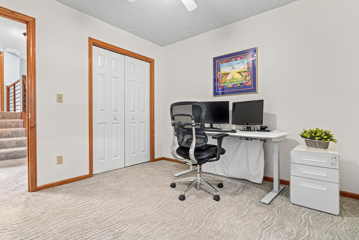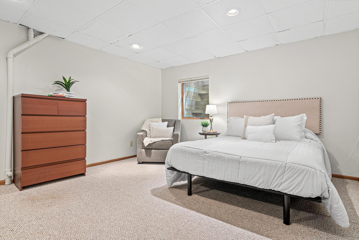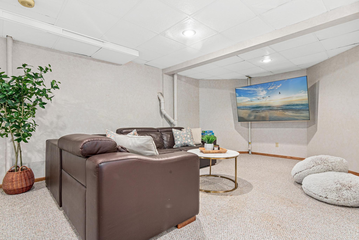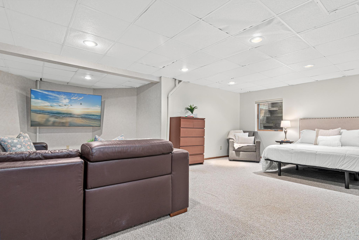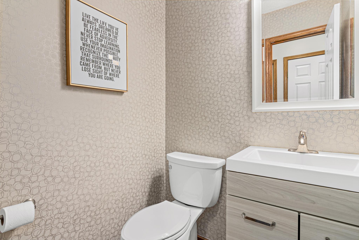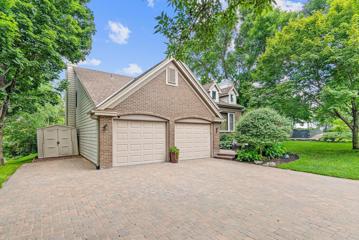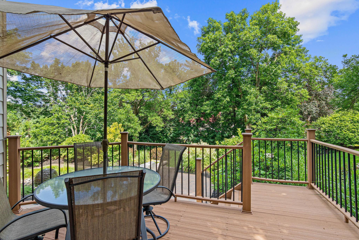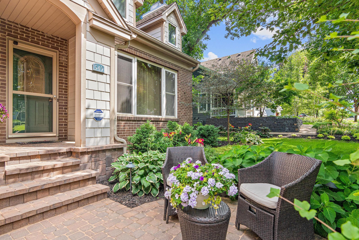549 YANKTON COLLEGE LANE
549 Yankton College Lane, Saint Paul (New Brighton), 55112, MN
-
Price: $550,000
-
Status type: For Sale
-
Neighborhood: N/A
Bedrooms: 4
Property Size :2421
-
Listing Agent: NST16445,NST105481
-
Property type : Single Family Residence
-
Zip code: 55112
-
Street: 549 Yankton College Lane
-
Street: 549 Yankton College Lane
Bathrooms: 3
Year: 1987
Listing Brokerage: Edina Realty, Inc.
FEATURES
- Range
- Refrigerator
- Washer
- Dryer
- Microwave
- Exhaust Fan
- Dishwasher
- Water Softener Owned
- Disposal
- Cooktop
- Wall Oven
- Humidifier
- Gas Water Heater
- Stainless Steel Appliances
- Chandelier
DETAILS
Welcome to this beautiful 4-bedroom, 3-bathroom home in New Brighton. With nearly every feature thoughtfully upgraded over time, this home offers custom quality and modern comfort at every turn. Step inside to a light filled main level with vaulted ceilings and view of the refinished staircase. At the heart of the home is a custom designed kitchen that is functional and beautiful featuring handcrafted cabinetry, a spacious island with dual counter seating areas, a built-in beverage fridge, and premium finishes throughout. The adjacent dining room is surrounded by matching cabinetry with exceptional style and additional storage. Warm up by one of two fireplaces; one gas, and one wood-burning located in cozy, inviting living spaces. Upstairs, are three of the four bedrooms and in the primary bedroom ensuite you will find a spa-like bathroom that feels more like a retreat, and the convenience of second-floor laundry. Step outside to a backyard oasis which was professionally designed as a versatile outdoor living space, a flat space for games and sports and an area for relaxation and entertaining. Enjoy the serene water feature, gas firepit, and custom hardscaping, perfect for Minnesota evenings under the stars. This home blends timeless comfort with designer finishes, in a location known for its quiet charm, excellent schools, and easy access to parks and commuting routes.
INTERIOR
Bedrooms: 4
Fin ft² / Living Area: 2421 ft²
Below Ground Living: 390ft²
Bathrooms: 3
Above Ground Living: 2031ft²
-
Basement Details: Egress Window(s), Partially Finished, Storage Space, Walkout, Wood,
Appliances Included:
-
- Range
- Refrigerator
- Washer
- Dryer
- Microwave
- Exhaust Fan
- Dishwasher
- Water Softener Owned
- Disposal
- Cooktop
- Wall Oven
- Humidifier
- Gas Water Heater
- Stainless Steel Appliances
- Chandelier
EXTERIOR
Air Conditioning: Central Air
Garage Spaces: 2
Construction Materials: N/A
Foundation Size: 1148ft²
Unit Amenities:
-
- Patio
- Kitchen Window
- Deck
- Natural Woodwork
- Hardwood Floors
- Ceiling Fan(s)
- Walk-In Closet
- Vaulted Ceiling(s)
- Washer/Dryer Hookup
- In-Ground Sprinkler
- Paneled Doors
- Skylight
- Kitchen Center Island
- Tile Floors
- Primary Bedroom Walk-In Closet
Heating System:
-
- Forced Air
ROOMS
| Main | Size | ft² |
|---|---|---|
| Living Room | 15x13 | 225 ft² |
| Dining Room | 12x12 | 144 ft² |
| Kitchen | 19x13 | 361 ft² |
| Lower | Size | ft² |
|---|---|---|
| Family Room | 21x14 | 441 ft² |
| Bedroom 4 | 12x12 | 144 ft² |
| Bonus Room | 20x11 | 400 ft² |
| Upper | Size | ft² |
|---|---|---|
| Bedroom 1 | 14x11 | 196 ft² |
| Bedroom 2 | 10x13 | 100 ft² |
| Bedroom 3 | 10x13 | 100 ft² |
LOT
Acres: N/A
Lot Size Dim.: 80x163
Longitude: 45.0581
Latitude: -93.2236
Zoning: Residential-Single Family
FINANCIAL & TAXES
Tax year: 2025
Tax annual amount: $6,720
MISCELLANEOUS
Fuel System: N/A
Sewer System: City Sewer/Connected
Water System: City Water/Connected
ADDITIONAL INFORMATION
MLS#: NST7769835
Listing Brokerage: Edina Realty, Inc.

ID: 3928682
Published: July 25, 2025
Last Update: July 25, 2025
Views: 7


