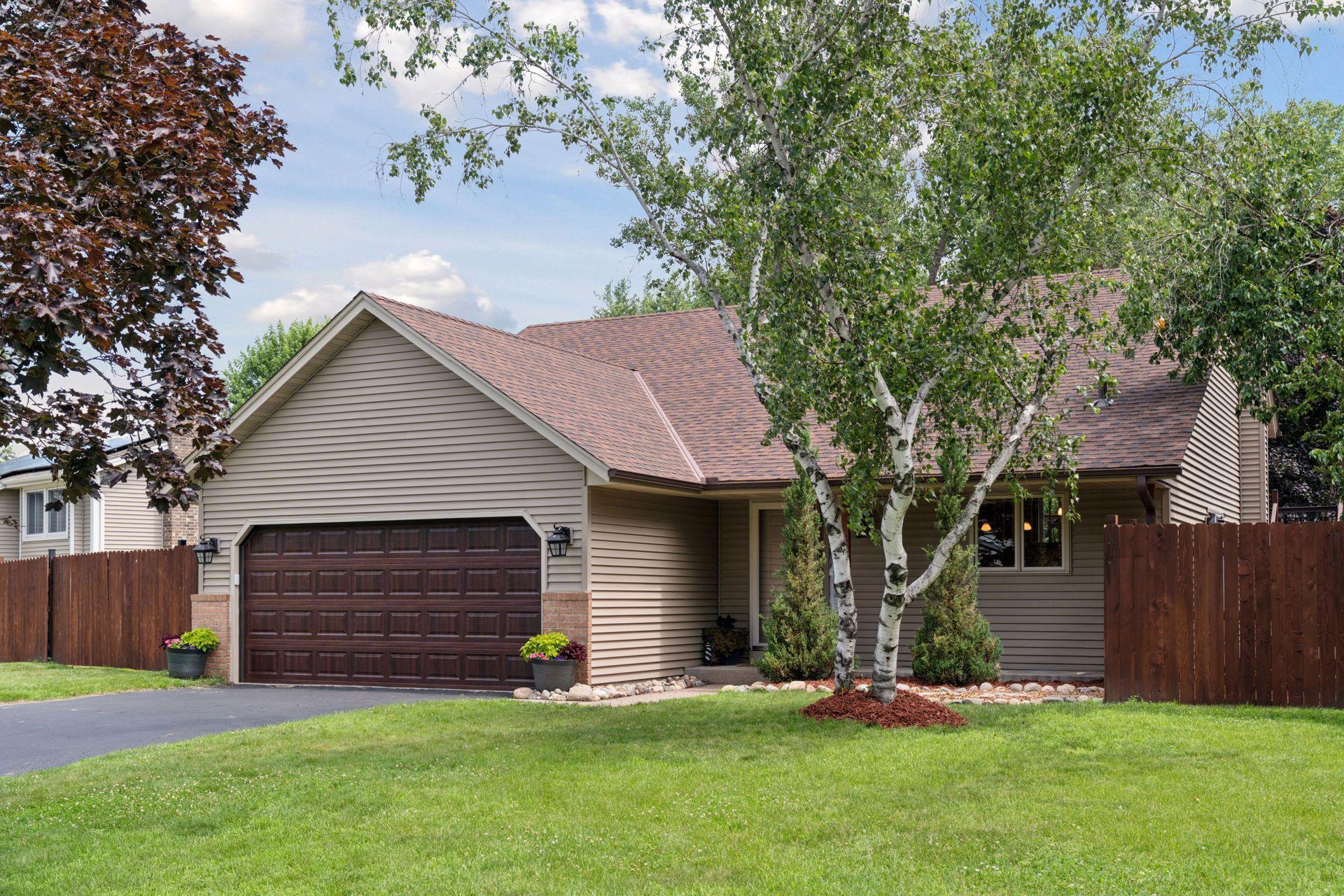549 VICKI LANE
549 Vicki Lane, Saint Paul (Shoreview), 55126, MN
-
Price: $600,000
-
Status type: For Sale
-
City: Saint Paul (Shoreview)
-
Neighborhood: N/A
Bedrooms: 4
Property Size :1888
-
Listing Agent: NST16593,NST76229
-
Property type : Single Family Residence
-
Zip code: 55126
-
Street: 549 Vicki Lane
-
Street: 549 Vicki Lane
Bathrooms: 2
Year: 1985
Listing Brokerage: RE/MAX Results
FEATURES
- Range
- Refrigerator
- Washer
- Dryer
- Microwave
- Exhaust Fan
- Dishwasher
- Water Softener Owned
- Disposal
- Cooktop
- Wall Oven
- Stainless Steel Appliances
DETAILS
Comfort & privacy await you in this gorgeous 4 bedroom home on 1/3 acre corner lot w/amazing pond views in Shoreview & highly rated Mounds View School District! The massive 46+’ cedar deck extends the entire length of the home & overlooks a beautifully sculpted backyard w/wood privacy fence, raised garden beds, chicken coop, firepit and peaceful pond, which is part of Evergreen Ponds and connects to Kerry Lake, so bring your kayak! It’s the perfect place to chill after a productive day. Rich wood floors welcome you home to your open kitchen & vaulted dining area that leads to 1 of 2 decks. The large gourmet kitchen was installed in approx 2017, per MLS remarks & features plenty of cabinet & counter space. Upper level boasts 3 bdrms on the same floor, a ceramic tile bath, study nook & spacious living room leading to the gigantic cedar deck. The Walkout lower level includes the 4th bdrm, another bath, a cozy yet expansive family room w/fireplace & sliding glass doors leading to a mammoth 42’ three season porch w/stamped concrete floors, multiple wall-mounted heaters & Amazing EZ-Screen Porch Windows that are puncture resistant and actually stretch but don’t break! Drain tile installed 2023. Furnace & AC 2018. Roof 2018. H2o heater 2022. Previous owners installed new kitchen & siding approx 2017 per MLS. Most of the main & upper floors were just painted, including the trim & doors. See interactive 3D tour! Close to several parks & lakes! Enjoy iceskating on the pond in winter!
INTERIOR
Bedrooms: 4
Fin ft² / Living Area: 1888 ft²
Below Ground Living: 680ft²
Bathrooms: 2
Above Ground Living: 1208ft²
-
Basement Details: Egress Window(s), Finished, Walkout,
Appliances Included:
-
- Range
- Refrigerator
- Washer
- Dryer
- Microwave
- Exhaust Fan
- Dishwasher
- Water Softener Owned
- Disposal
- Cooktop
- Wall Oven
- Stainless Steel Appliances
EXTERIOR
Air Conditioning: Central Air
Garage Spaces: 2
Construction Materials: N/A
Foundation Size: 1208ft²
Unit Amenities:
-
- Patio
- Kitchen Window
- Deck
- Porch
- Hardwood Floors
- Vaulted Ceiling(s)
- Dock
- Paneled Doors
- Skylight
- Kitchen Center Island
- Tile Floors
Heating System:
-
- Forced Air
ROOMS
| Upper | Size | ft² |
|---|---|---|
| Living Room | 16x14 | 256 ft² |
| Bedroom 1 | 13x10 | 169 ft² |
| Bedroom 2 | 12x9 | 144 ft² |
| Bedroom 3 | 12x9 | 144 ft² |
| Deck | 46x14 | 2116 ft² |
| Lower | Size | ft² |
|---|---|---|
| Dining Room | 9x11 | 81 ft² |
| Family Room | 14x26 | 196 ft² |
| Bedroom 4 | 13x11 | 169 ft² |
| Laundry | 8x10 | 64 ft² |
| Three Season Porch | 42x12 | 1764 ft² |
| Main | Size | ft² |
|---|---|---|
| Kitchen | 10x11 | 100 ft² |
| Deck | 17x10 | 289 ft² |
LOT
Acres: N/A
Lot Size Dim.: 94x152
Longitude: 45.1158
Latitude: -93.1239
Zoning: Residential-Single Family
FINANCIAL & TAXES
Tax year: 2025
Tax annual amount: $5,512
MISCELLANEOUS
Fuel System: N/A
Sewer System: City Sewer/Connected
Water System: City Water/Connected
ADITIONAL INFORMATION
MLS#: NST7771372
Listing Brokerage: RE/MAX Results

ID: 3878790
Published: July 11, 2025
Last Update: July 11, 2025
Views: 2






