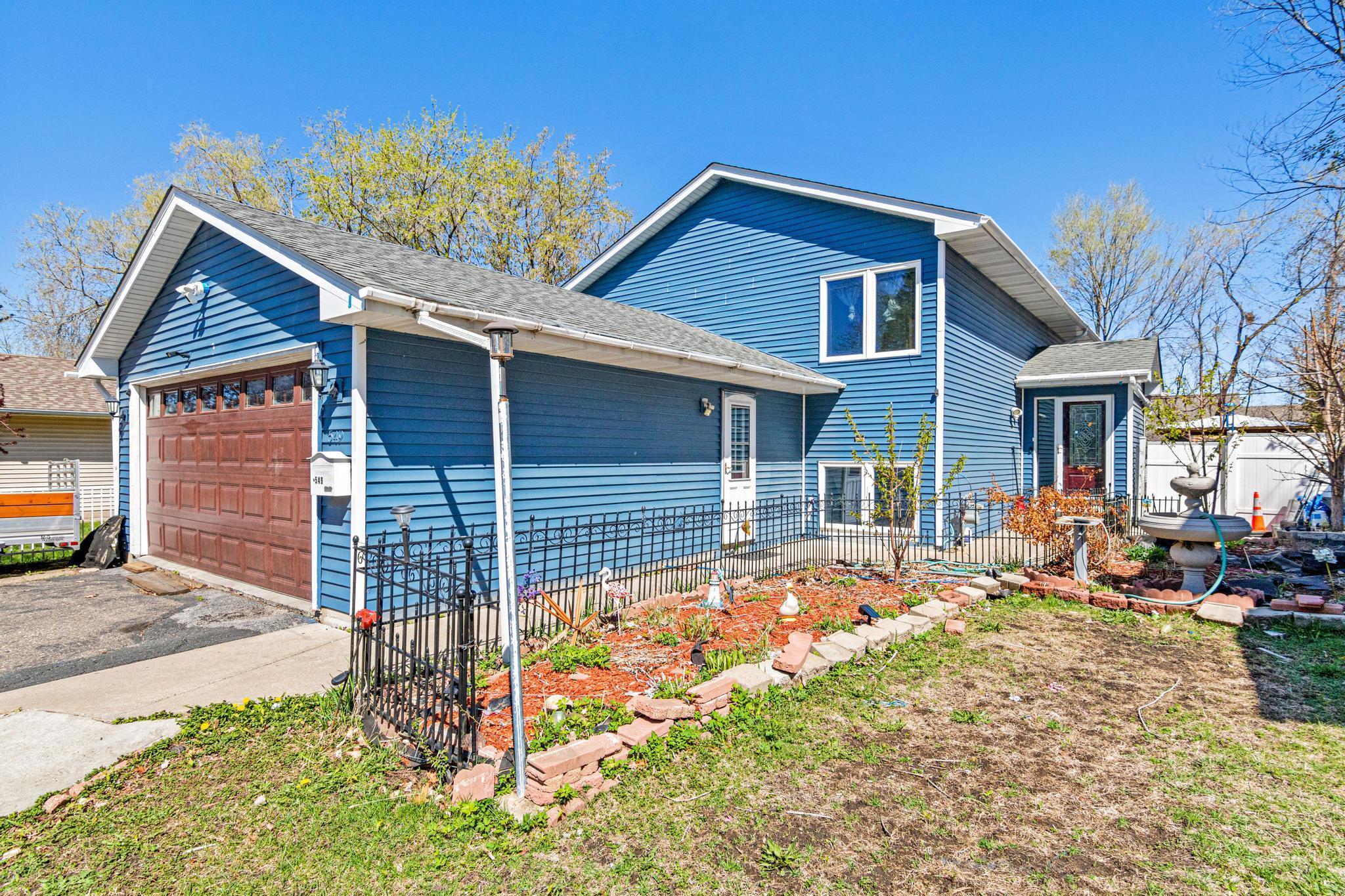549 38TH AVENUE
549 38th Avenue, Minneapolis (Columbia Heights), 55421, MN
-
Price: $369,900
-
Status type: For Sale
-
Neighborhood: Columbia Heights Annex
Bedrooms: 4
Property Size :1980
-
Listing Agent: NST26146,NST229603
-
Property type : Single Family Residence
-
Zip code: 55421
-
Street: 549 38th Avenue
-
Street: 549 38th Avenue
Bathrooms: 2
Year: 1999
Listing Brokerage: Exp Realty, LLC.
FEATURES
- Range
- Refrigerator
- Dryer
- Dishwasher
- Stainless Steel Appliances
DETAILS
Spacious & Flexible Living in Columbia Heights – Feels Like a Duplex! Welcome to 549 38th Avenue NE, a well-maintained 4-bedroom, 2-bathroom home tucked away on a quiet cul-de-sac in Columbia Heights. This unique property offers a smart, flexible layout ideal for multi-generational living, a private guest suite, or simply extra space to spread out. The main level features two bedrooms, a full bathroom, a spacious living room, and a full kitchen. Downstairs, the lower level offers two more bedrooms, another full bathroom, its own full-size kitchen, and a second set of washer and dryer units — perfect for those who want a more independent living setup. The basement level has its own private entrance via a side door that leads through the garage, making it feel like a separate unit while maintaining the convenience of single-family home ownership. While it has the feel of a duplex, it is not a legally classified duplex. Additional highlights include: Located on a quiet cul-de-sac with minimal traffic Quick access to Hwy 65, I-694, and I-35W for easy commuting Just 10–15 minutes from Downtown Minneapolis and the U of M Close to key amenities, including shopping, restaurants, and grocery stores Walking distance to parks, trails, and schools Attached garage, ample storage, and a spacious backyard Whether you're hosting guests, caring for extended family, or simply want extra space and privacy, this home offers unmatched flexibility in a convenient metro location. Don't miss the chance to make this versatile Columbia Heights gem yours!
INTERIOR
Bedrooms: 4
Fin ft² / Living Area: 1980 ft²
Below Ground Living: 880ft²
Bathrooms: 2
Above Ground Living: 1100ft²
-
Basement Details: Full, Storage Space,
Appliances Included:
-
- Range
- Refrigerator
- Dryer
- Dishwasher
- Stainless Steel Appliances
EXTERIOR
Air Conditioning: Central Air
Garage Spaces: 2
Construction Materials: N/A
Foundation Size: 1000ft²
Unit Amenities:
-
Heating System:
-
- Forced Air
ROOMS
| Main | Size | ft² |
|---|---|---|
| Living Room | 15X15 | 225 ft² |
| Dining Room | 11X11 | 121 ft² |
| Kitchen | 14X9 | 196 ft² |
| Bedroom 1 | 14X10 | 196 ft² |
| Bedroom 2 | 12X11 | 144 ft² |
| Lower | Size | ft² |
|---|---|---|
| Family Room | 23X14 | 529 ft² |
| Bedroom 3 | 11X10 | 121 ft² |
| Bedroom 4 | 13X9 | 169 ft² |
LOT
Acres: N/A
Lot Size Dim.: 52X135
Longitude: 45.0367
Latitude: -93.2579
Zoning: Residential-Single Family
FINANCIAL & TAXES
Tax year: 2024
Tax annual amount: $4,857
MISCELLANEOUS
Fuel System: N/A
Sewer System: City Sewer - In Street
Water System: City Water - In Street
ADITIONAL INFORMATION
MLS#: NST7736562
Listing Brokerage: Exp Realty, LLC.

ID: 3580979
Published: May 02, 2025
Last Update: May 02, 2025
Views: 1






