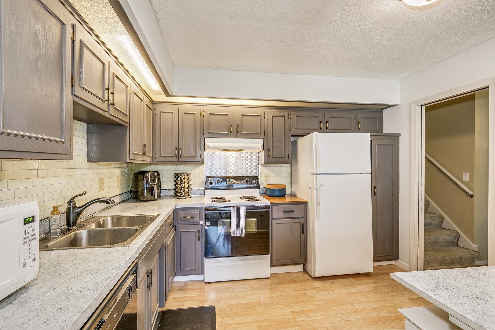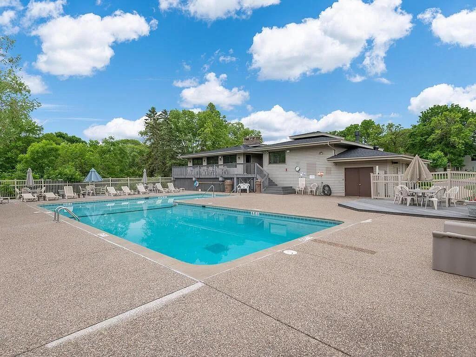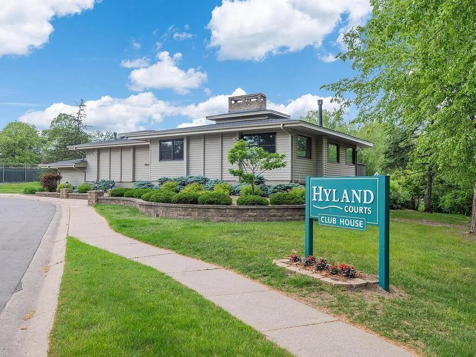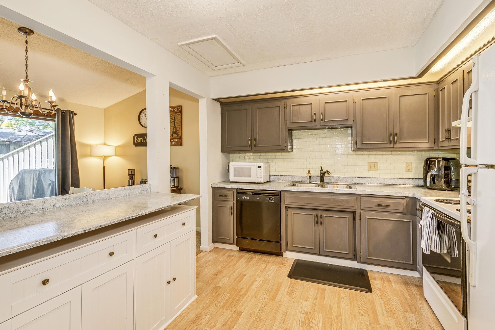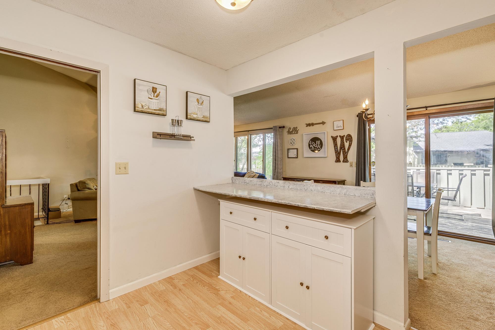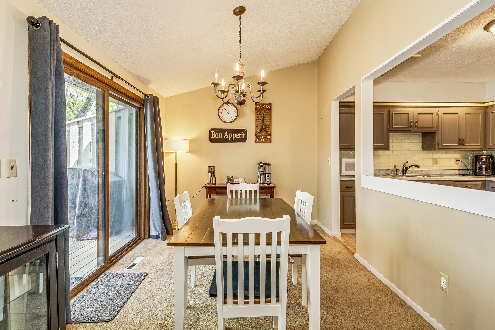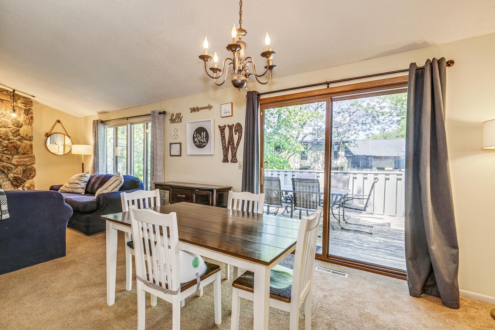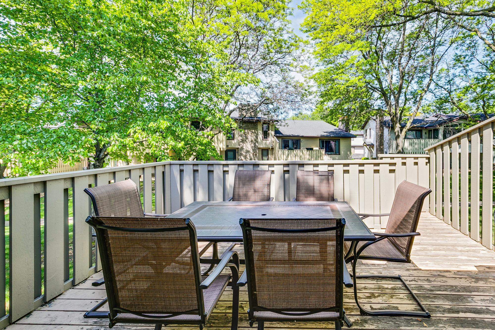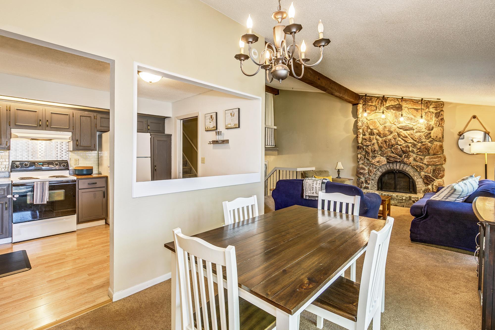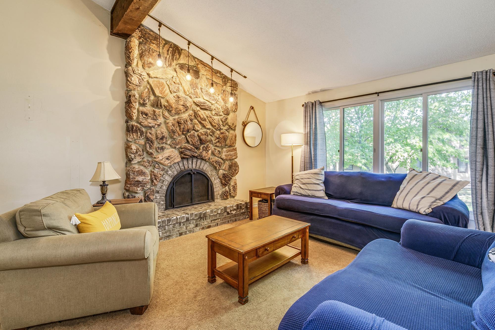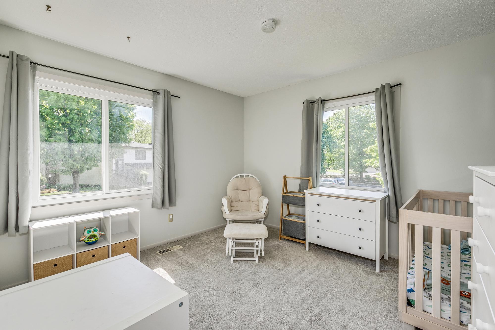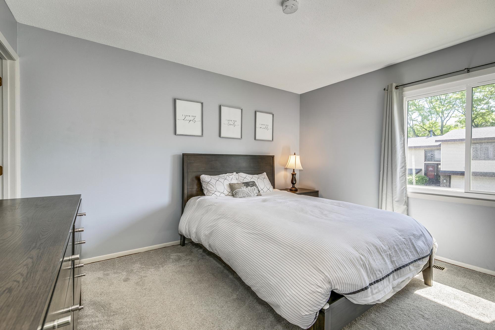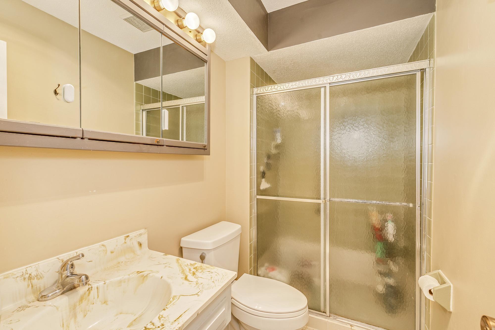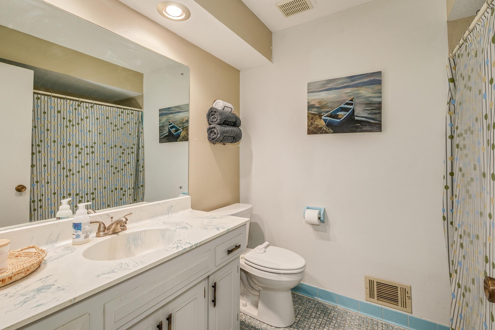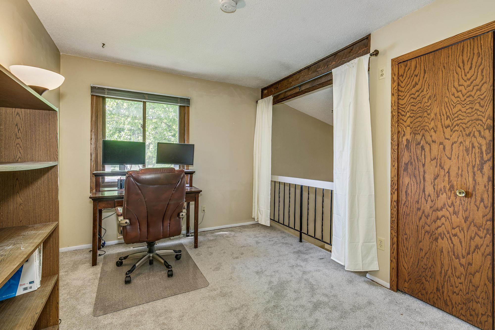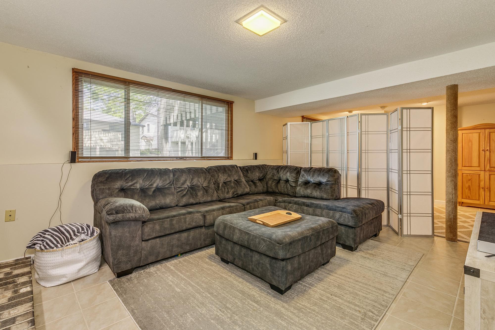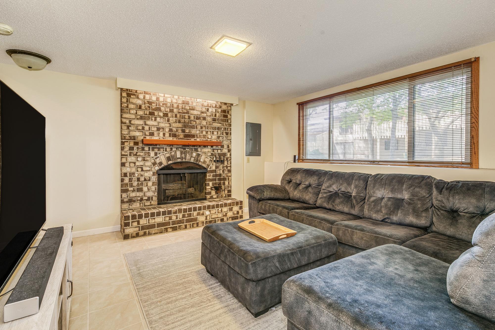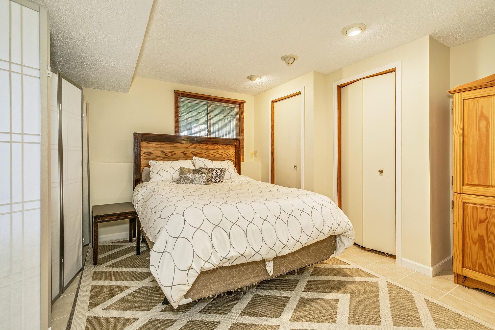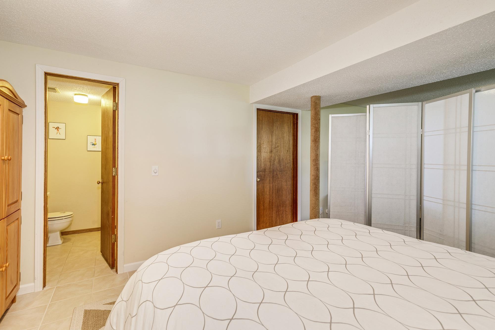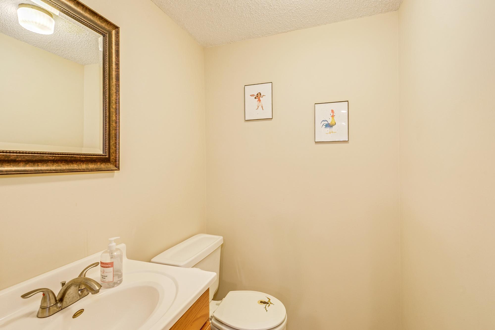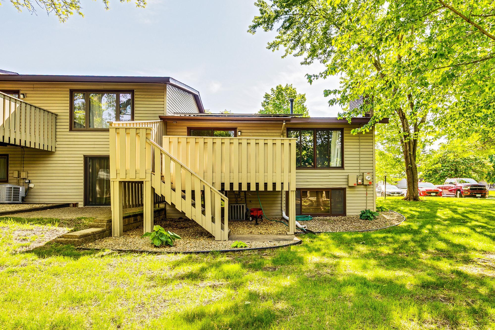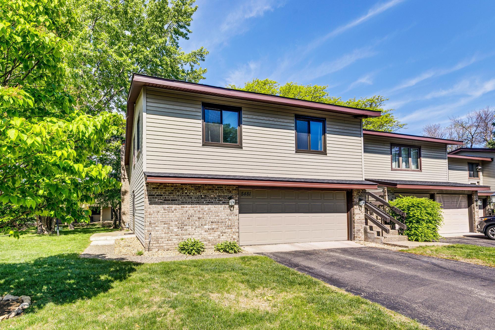5481 HYLAND COURTS DRIVE
5481 Hyland Courts Drive, Bloomington, 55437, MN
-
Price: $310,000
-
Status type: For Sale
-
City: Bloomington
-
Neighborhood: Normandale Knolls Twnhms 2nd A
Bedrooms: 2
Property Size :1804
-
Listing Agent: NST49300,NST107899
-
Property type : Townhouse Side x Side
-
Zip code: 55437
-
Street: 5481 Hyland Courts Drive
-
Street: 5481 Hyland Courts Drive
Bathrooms: 3
Year: 1974
Listing Brokerage: River Town Realty of MN, INC
FEATURES
- Range
- Refrigerator
- Washer
- Dryer
- Exhaust Fan
- Dishwasher
DETAILS
Beautiful and spacious Bloomington end unit! Just a 3-minute walk from the pool, clubhouse and tennis/pickleball courts! The perfect place for family time. The 2+ car garage offers plenty of space for your vehicles and room for extra storage or a workshop. The beautifully updated Kitchen is stylish and functional. With the updated cabinets and countertops, there's an abundance of storage and counter space. A wonderful place to prepare your meals. The Dining Room opens onto the spacious deck, the perfect place to enjoy your morning coffee or read a book. There are two spacious and light-filled Bedrooms. The Primary Bedroom has a private Bath. There's also a full bath on this level. The Living Room and Family Room both feature fireplaces, giving these rooms a cozy feel. Great spaces to spend time with family and friends. The Office/Loft can be easily enclosed to create a 3rd Bedroom! The lower level also features an egress window along with the perfect space to enclose for a 4th Bedroom. Complete with its own Bath. The solar panels offer energy savings! Outdoor gated in-ground pool and outdoor Tennis/Pickleball courts for residents only. The clubhouse is connected to the pool and offers rooms to rent, locker rooms, showers, and changing areas. This home and community have so many great features. Don't miss the chance to make this wonderful home yours!
INTERIOR
Bedrooms: 2
Fin ft² / Living Area: 1804 ft²
Below Ground Living: 473ft²
Bathrooms: 3
Above Ground Living: 1331ft²
-
Basement Details: Daylight/Lookout Windows, Finished,
Appliances Included:
-
- Range
- Refrigerator
- Washer
- Dryer
- Exhaust Fan
- Dishwasher
EXTERIOR
Air Conditioning: Central Air
Garage Spaces: 2
Construction Materials: N/A
Foundation Size: 657ft²
Unit Amenities:
-
- Deck
- Porch
- Vaulted Ceiling(s)
- Tile Floors
Heating System:
-
- Forced Air
ROOMS
| Main | Size | ft² |
|---|---|---|
| Living Room | 19.4x15.6 | 299.67 ft² |
| Dining Room | 9.3x11.6 | 106.38 ft² |
| Kitchen | 9.9x11.4 | 110.5 ft² |
| Foyer | 12.5x7 | 155.21 ft² |
| Lower | Size | ft² |
|---|---|---|
| Family Room | 25.5x12 | 648.13 ft² |
| Upper | Size | ft² |
|---|---|---|
| Bedroom 1 | 13x11.4 | 147.33 ft² |
| Bedroom 2 | 11.5x11 | 131.29 ft² |
| Office | 9.7x13.2 | 126.18 ft² |
LOT
Acres: N/A
Lot Size Dim.: N/A
Longitude: 44.8275
Latitude: -93.3537
Zoning: Residential-Single Family
FINANCIAL & TAXES
Tax year: 2025
Tax annual amount: $3,407
MISCELLANEOUS
Fuel System: N/A
Sewer System: City Sewer/Connected
Water System: City Water/Connected
ADDITIONAL INFORMATION
MLS#: NST7784213
Listing Brokerage: River Town Realty of MN, INC

ID: 3969630
Published: August 06, 2025
Last Update: August 06, 2025
Views: 1


