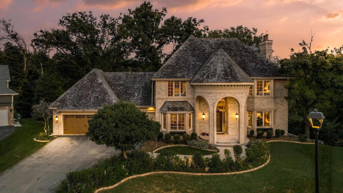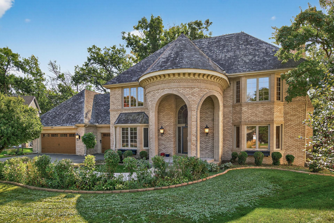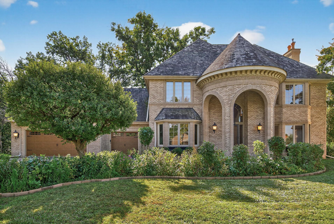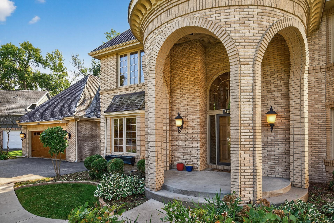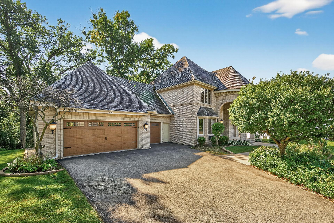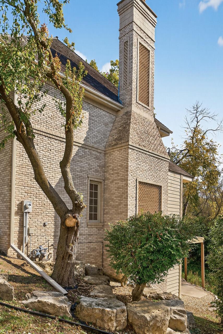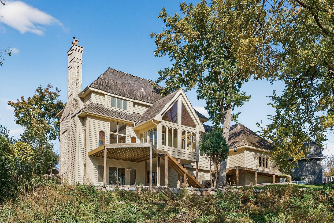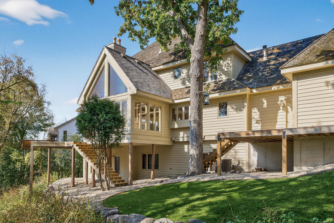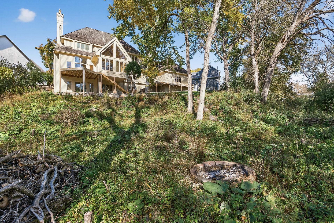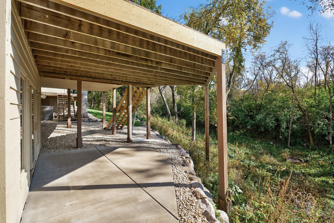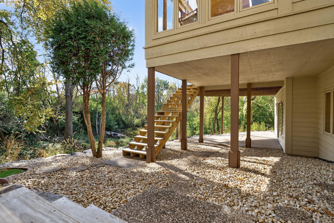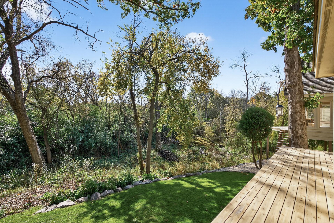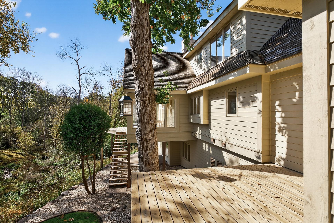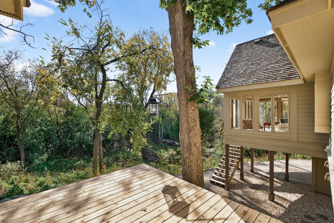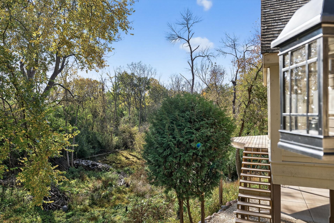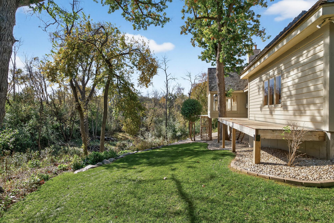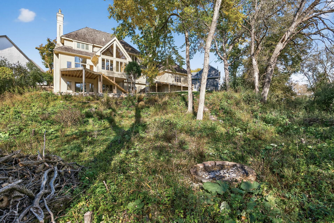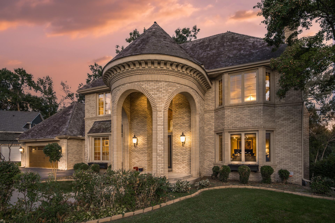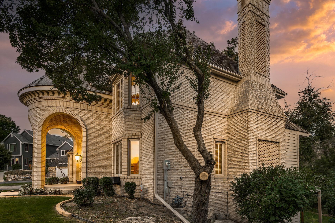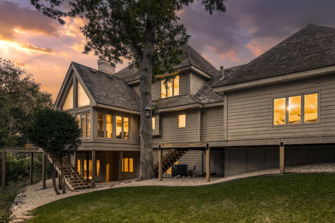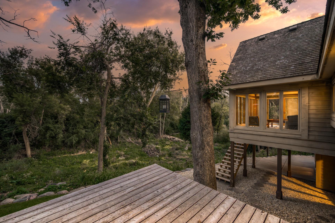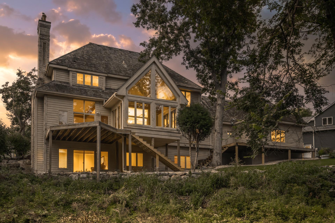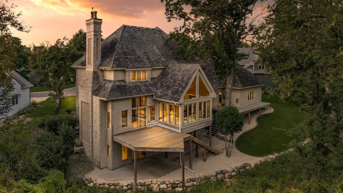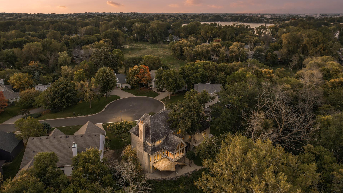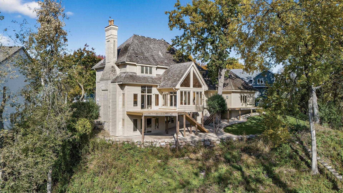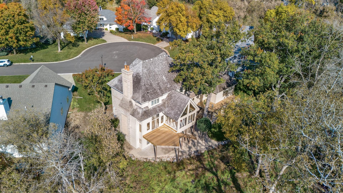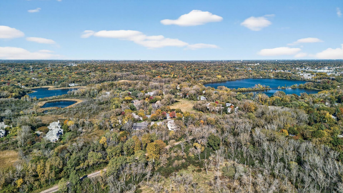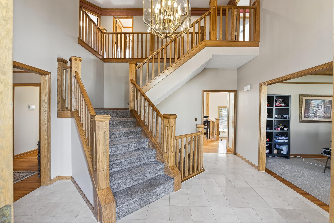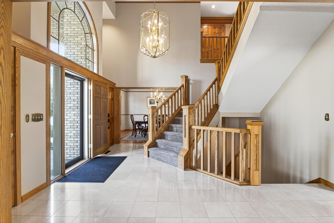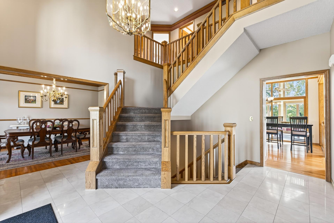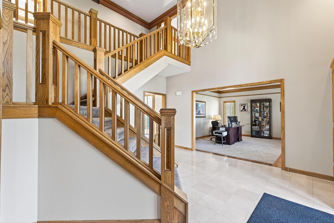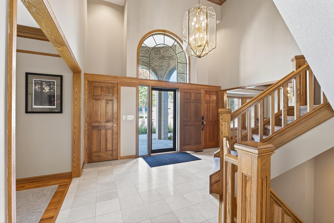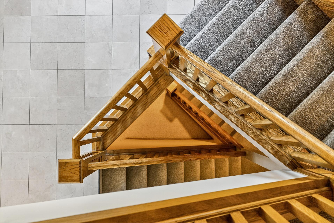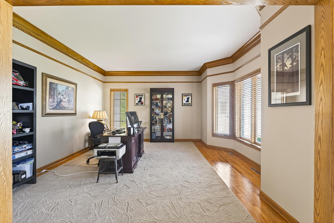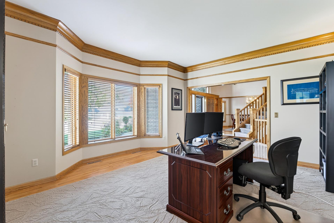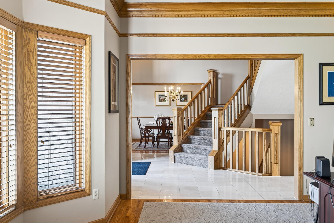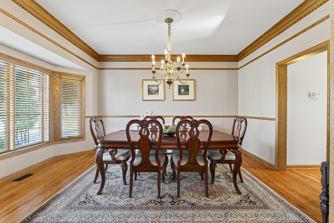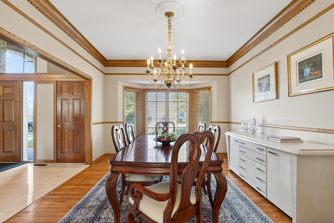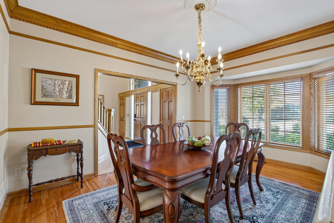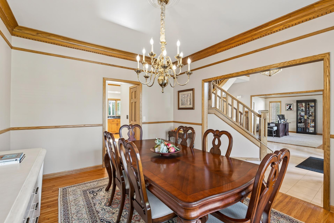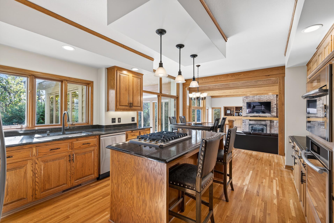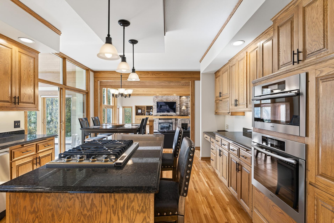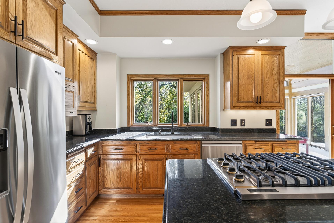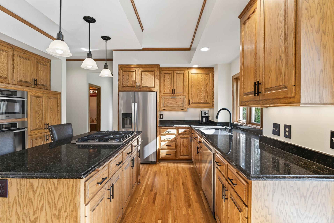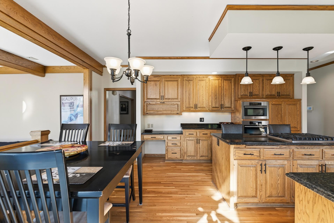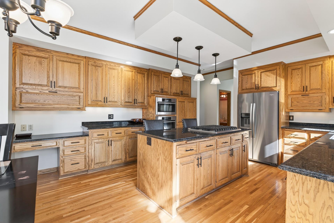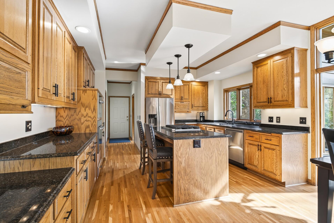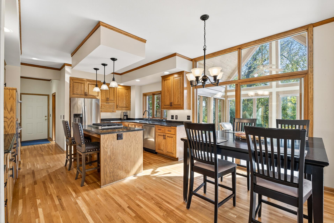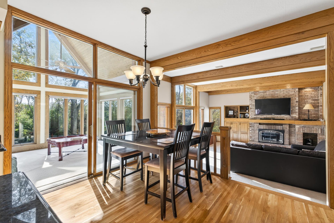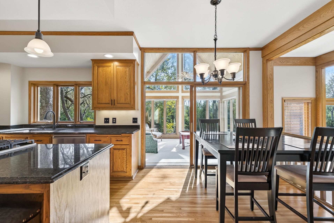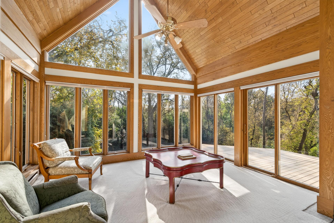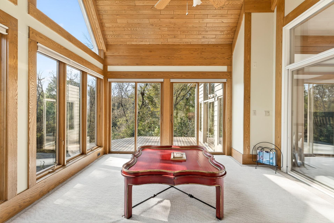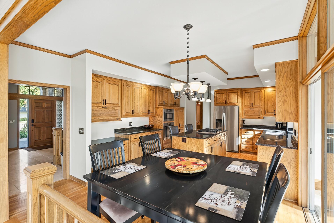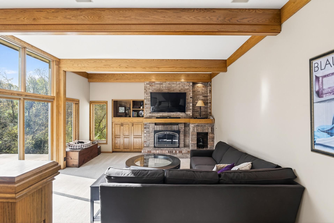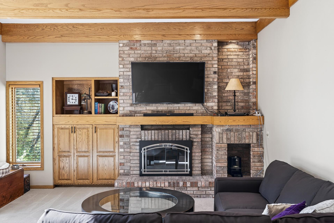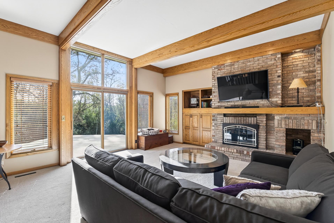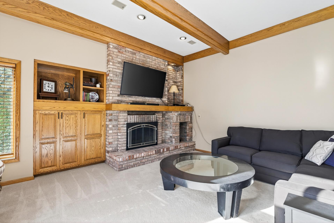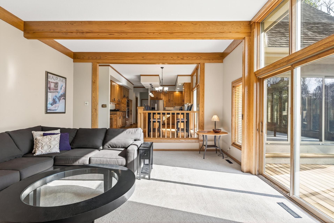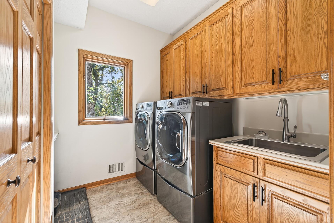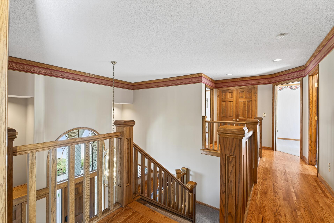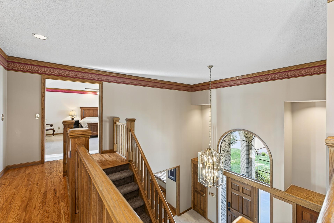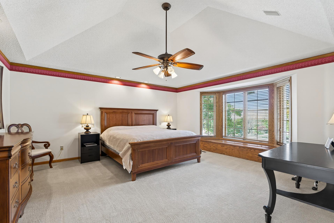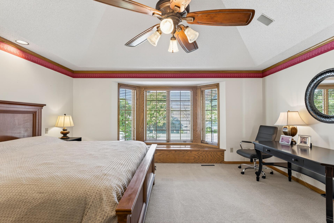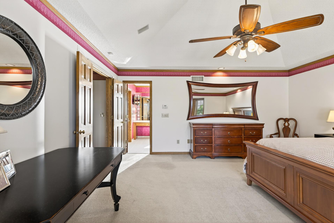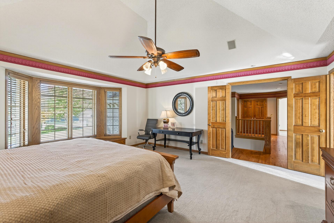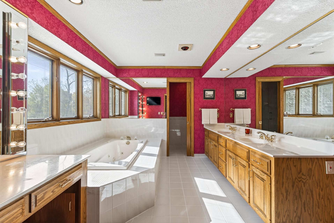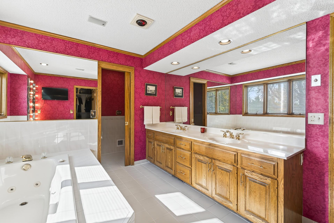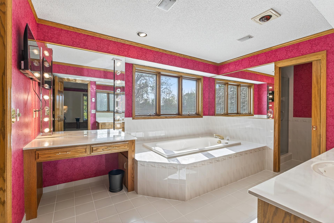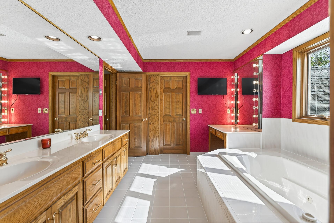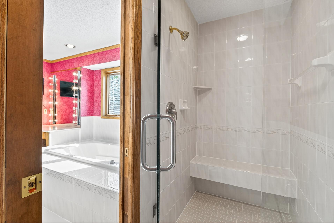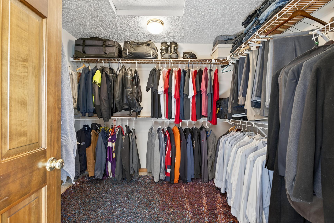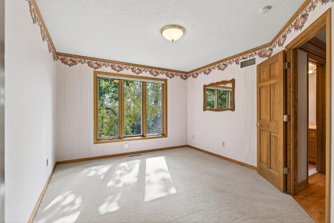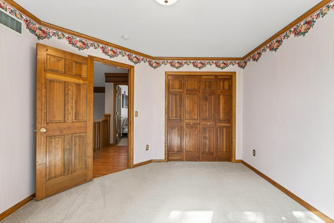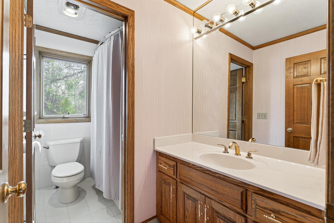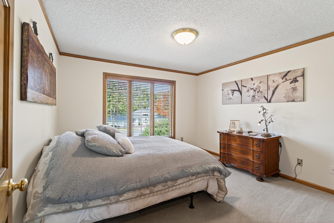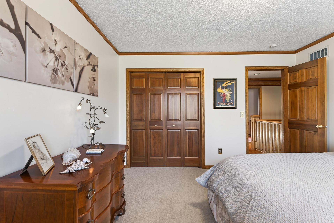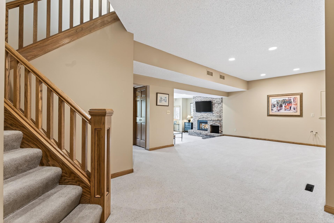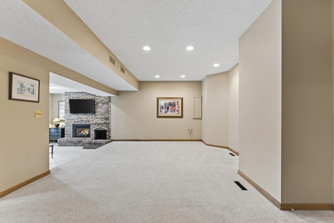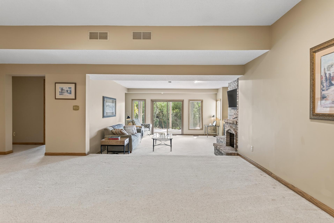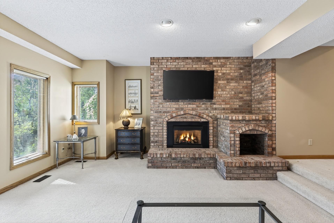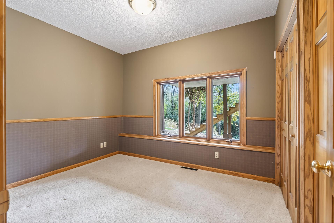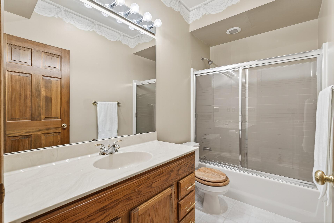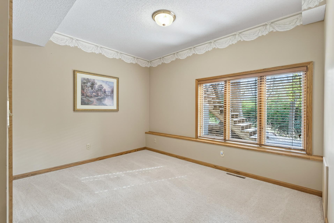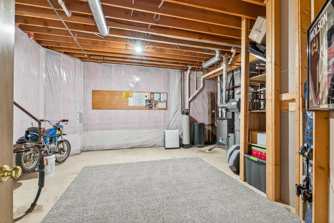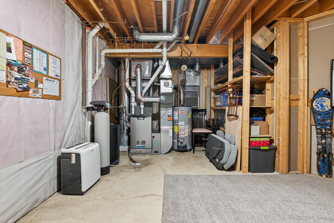5480 MAPLE RIDGE COURT
5480 Maple Ridge Court, Minnetonka, 55343, MN
-
Price: $874,900
-
Status type: For Sale
-
City: Minnetonka
-
Neighborhood: Lake Forest
Bedrooms: 5
Property Size :4348
-
Listing Agent: NST16024,NST224509
-
Property type : Single Family Residence
-
Zip code: 55343
-
Street: 5480 Maple Ridge Court
-
Street: 5480 Maple Ridge Court
Bathrooms: 4
Year: 1989
Listing Brokerage: RE/MAX Advantage Plus
FEATURES
- Washer
- Dryer
- Microwave
- Exhaust Fan
- Dishwasher
- Water Softener Owned
- Disposal
- Freezer
- Cooktop
- Wall Oven
- Humidifier
- Gas Water Heater
DETAILS
Location, location location! You do not want to miss the chance to own this immaculate custom home situated on a peaceful cul-de-sac with a spacious ½-acre lot and an impressive 5-car garage. Enjoy a beautiful, private wooded backyard that borders over 200 acres of unbuildable public land. This stunning 5-bedroom, 4-bath home is truly one of a kind! Nestled along the beautiful 9 Mile Creek Preserve, it offers easy access to scenic walking and biking trails. The gourmet kitchen features newer appliances and granite countertops, while custom woodwork and solid maple doors add timeless elegance throughout. The spacious primary suite includes a jetted tub, dual sinks, and plenty of room to relax. You’ll love the grand vaulted ceilings found on every level, and the walkout lower level boasts a gas fireplace, an expansive living area, and is already plumbed for a kitchen or bar — perfect for entertaining!
INTERIOR
Bedrooms: 5
Fin ft² / Living Area: 4348 ft²
Below Ground Living: 1290ft²
Bathrooms: 4
Above Ground Living: 3058ft²
-
Basement Details: Finished, Full, Concrete, Storage Space, Sump Basket, Sump Pump, Walkout,
Appliances Included:
-
- Washer
- Dryer
- Microwave
- Exhaust Fan
- Dishwasher
- Water Softener Owned
- Disposal
- Freezer
- Cooktop
- Wall Oven
- Humidifier
- Gas Water Heater
EXTERIOR
Air Conditioning: Central Air
Garage Spaces: 5
Construction Materials: N/A
Foundation Size: 1578ft²
Unit Amenities:
-
- Patio
- Kitchen Window
- Deck
- Porch
- Natural Woodwork
- Hardwood Floors
- Sun Room
- Ceiling Fan(s)
- Walk-In Closet
- Vaulted Ceiling(s)
- Washer/Dryer Hookup
- Paneled Doors
- Kitchen Center Island
- Tile Floors
- Primary Bedroom Walk-In Closet
Heating System:
-
- Forced Air
- Fireplace(s)
ROOMS
| Main | Size | ft² |
|---|---|---|
| Living Room | 17x15 | 289 ft² |
| Dining Room | 12x16 | 144 ft² |
| Family Room | 21x16 | 441 ft² |
| Kitchen | 22x15 | 484 ft² |
| Sun Room | 14x13 | 196 ft² |
| Upper | Size | ft² |
|---|---|---|
| Bedroom 1 | 16x17 | 256 ft² |
| Bedroom 2 | 12x13 | 144 ft² |
| Bedroom 3 | 12x13 | 144 ft² |
| Lower | Size | ft² |
|---|---|---|
| Bedroom 4 | 13x13 | 169 ft² |
| Bedroom 5 | 12x9 | 144 ft² |
| Recreation Room | 26x32 | 676 ft² |
| Living Room | n/a | 0 ft² |
| Storage | n/a | 0 ft² |
LOT
Acres: N/A
Lot Size Dim.: 60x132x231x246
Longitude: 44.9044
Latitude: -93.4377
Zoning: Residential-Single Family
FINANCIAL & TAXES
Tax year: 2025
Tax annual amount: $7,921
MISCELLANEOUS
Fuel System: N/A
Sewer System: City Sewer/Connected
Water System: City Water/Connected
ADDITIONAL INFORMATION
MLS#: NST7818605
Listing Brokerage: RE/MAX Advantage Plus

ID: 4234594
Published: October 23, 2025
Last Update: October 23, 2025
Views: 2


