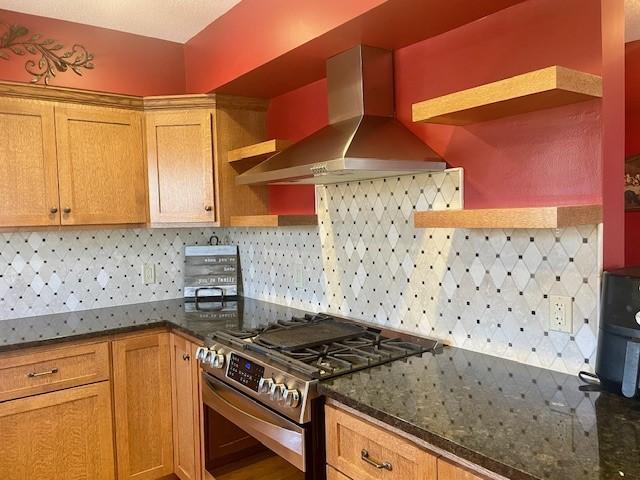5475 MAIN STREET
5475 Main Street, Maple Plain, 55359, MN
-
Price: $444,900
-
Status type: For Sale
-
City: Maple Plain
-
Neighborhood: South Maple Plain
Bedrooms: 3
Property Size :2570
-
Listing Agent: NST21189,NST45282
-
Property type : Single Family Residence
-
Zip code: 55359
-
Street: 5475 Main Street
-
Street: 5475 Main Street
Bathrooms: 3
Year: 1968
Listing Brokerage: Weichert, Realtors-Advantage
FEATURES
- Range
- Refrigerator
- Washer
- Dryer
- Microwave
- Dishwasher
- Water Softener Owned
- Freezer
- Gas Water Heater
DETAILS
This garage is a must see! Oversized 3+ heated garage with running water and separate bathroom!! Updated kitchen and bathrooms. Remodeled main level with an oversize primary bedroom. The basement offers a huge open area with a kitchenette. This one will go fast!.
INTERIOR
Bedrooms: 3
Fin ft² / Living Area: 2570 ft²
Below Ground Living: 870ft²
Bathrooms: 3
Above Ground Living: 1700ft²
-
Basement Details: Egress Window(s), Raised,
Appliances Included:
-
- Range
- Refrigerator
- Washer
- Dryer
- Microwave
- Dishwasher
- Water Softener Owned
- Freezer
- Gas Water Heater
EXTERIOR
Air Conditioning: Central Air
Garage Spaces: 3
Construction Materials: N/A
Foundation Size: 1088ft²
Unit Amenities:
-
Heating System:
-
- Forced Air
ROOMS
| Main | Size | ft² |
|---|---|---|
| Living Room | 20 x 12 | 400 ft² |
| Informal Dining Room | 12 x 12 | 144 ft² |
| Kitchen | 13 x 12 | 169 ft² |
| Bedroom 1 | 21 x 12 | 441 ft² |
| Bathroom | 12 x 10 | 144 ft² |
| Lower | Size | ft² |
|---|---|---|
| Family Room | 34 x 20 | 1156 ft² |
| Kitchen- 2nd | 12 x 08 | 144 ft² |
| Bathroom | 12 x 06 | 144 ft² |
| Upper | Size | ft² |
|---|---|---|
| Bedroom 2 | 16 x 12 | 256 ft² |
| Bedroom 3 | 19 x 12 | 361 ft² |
| Bathroom | 12 x 08 | 144 ft² |
LOT
Acres: N/A
Lot Size Dim.: 71 x 132
Longitude: 45.0073
Latitude: -93.6628
Zoning: Residential-Single Family
FINANCIAL & TAXES
Tax year: 2025
Tax annual amount: $4,186
MISCELLANEOUS
Fuel System: N/A
Sewer System: City Sewer/Connected
Water System: City Water/Connected
ADITIONAL INFORMATION
MLS#: NST7733705
Listing Brokerage: Weichert, Realtors-Advantage

ID: 3580643
Published: May 02, 2025
Last Update: May 02, 2025
Views: 16






