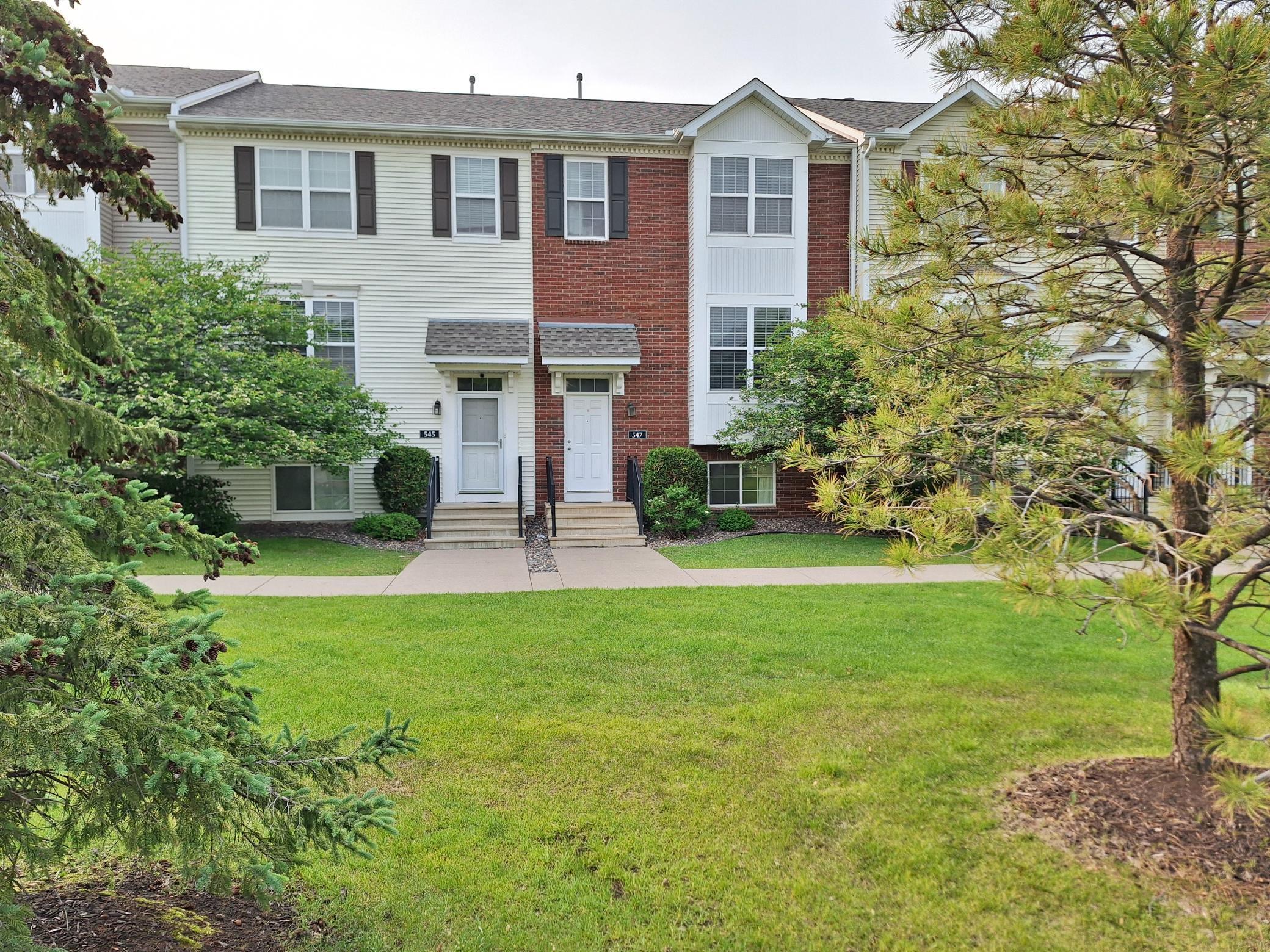547 LOMIANKI LANE
547 Lomianki Lane, Minneapolis (Columbia Heights), 55421, MN
-
Price: $329,000
-
Status type: For Sale
-
Neighborhood: Huset Park
Bedrooms: 4
Property Size :2115
-
Listing Agent: NST16710,NST114036
-
Property type : Townhouse Side x Side
-
Zip code: 55421
-
Street: 547 Lomianki Lane
-
Street: 547 Lomianki Lane
Bathrooms: 4
Year: 2006
Listing Brokerage: Keller Williams Integrity RE
FEATURES
- Range
- Refrigerator
- Washer
- Dryer
- Microwave
- Exhaust Fan
- Dishwasher
- Gas Water Heater
- ENERGY STAR Qualified Appliances
- Stainless Steel Appliances
DETAILS
Beautifully maintained and move-in ready, this 4-bedroom, 4-bath home offers comfort and convenience. The upstairs primary suite features a walk-in closet and private bath, with three additional bedrooms also on the upper level. The main floor impresses with soaring ceilings, natural light, and a stylish eat-in kitchen with updated wood cabinetry and adjacent dining space. Durable LVP flooring runs throughout the main level, with carpet only in the lower-level bedroom. Step onto the private balcony from the kitchen—ideal for relaxing or entertaining. The lower level includes a flexible space perfect for a guest room, office, or home gym, along with a 3/4 bath. Fresh interior paint throughout adds a modern, refreshed feel. Range and dish washer replace in 2025. Agents and buyers to verify all measurements. Information Deemed reliable, but not guaranteed.
INTERIOR
Bedrooms: 4
Fin ft² / Living Area: 2115 ft²
Below Ground Living: 287ft²
Bathrooms: 4
Above Ground Living: 1828ft²
-
Basement Details: Daylight/Lookout Windows, Finished, Full, Concrete, Storage Space,
Appliances Included:
-
- Range
- Refrigerator
- Washer
- Dryer
- Microwave
- Exhaust Fan
- Dishwasher
- Gas Water Heater
- ENERGY STAR Qualified Appliances
- Stainless Steel Appliances
EXTERIOR
Air Conditioning: Central Air
Garage Spaces: 2
Construction Materials: N/A
Foundation Size: 800ft²
Unit Amenities:
-
- Kitchen Window
- Balcony
- Cable
- Primary Bedroom Walk-In Closet
Heating System:
-
- Forced Air
ROOMS
| Main | Size | ft² |
|---|---|---|
| Living Room | 12x21 | 144 ft² |
| Dining Room | 12x11 | 144 ft² |
| Kitchen | 14x9 | 196 ft² |
| Upper | Size | ft² |
|---|---|---|
| Bedroom 1 | 14x13 | 196 ft² |
| Primary Bathroom | 8x11.5 | 91.33 ft² |
| Bedroom 2 | 14x10 | 196 ft² |
| Bedroom 3 | 13x11 | 169 ft² |
| Lower | Size | ft² |
|---|---|---|
| Bedroom 4 | 14x10 | 196 ft² |
| Bathroom | 8x5.5 | 43.33 ft² |
LOT
Acres: N/A
Lot Size Dim.: Common
Longitude: 45.0376
Latitude: -93.2583
Zoning: Residential-Single Family
FINANCIAL & TAXES
Tax year: 2025
Tax annual amount: $4,006
MISCELLANEOUS
Fuel System: N/A
Sewer System: City Sewer/Connected
Water System: City Water/Connected
ADDITIONAL INFORMATION
MLS#: NST7755234
Listing Brokerage: Keller Williams Integrity RE

ID: 3786867
Published: June 14, 2025
Last Update: June 14, 2025
Views: 14






