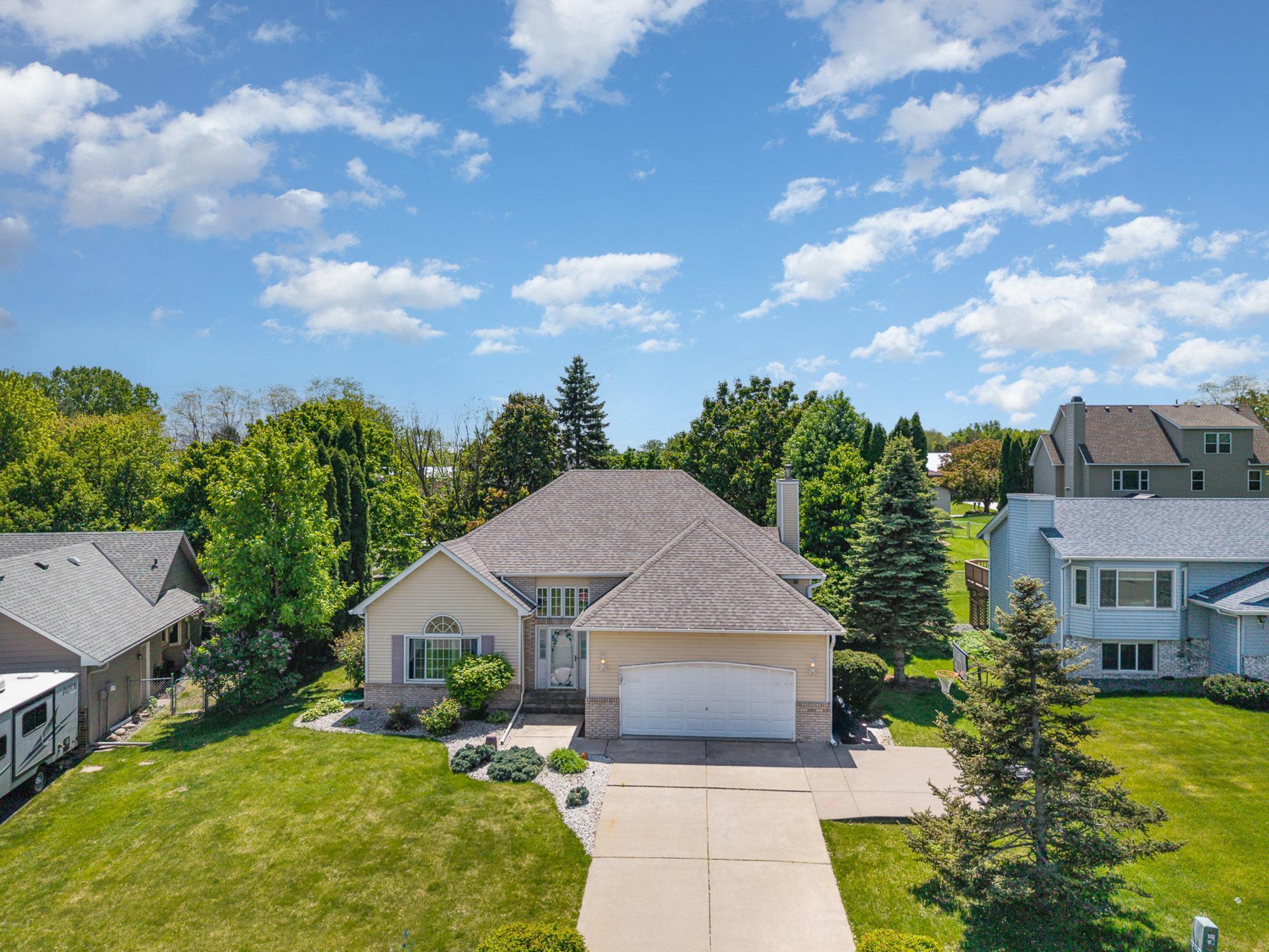5462 GOLFVIEW CIRCLE
5462 Golfview Circle, Saint Paul (Oakdale), 55128, MN
-
Price: $410,000
-
Status type: For Sale
-
City: Saint Paul (Oakdale)
-
Neighborhood: The Greens Of Silver Lake
Bedrooms: 4
Property Size :2336
-
Listing Agent: NST16765,NST110343
-
Property type : Single Family Residence
-
Zip code: 55128
-
Street: 5462 Golfview Circle
-
Street: 5462 Golfview Circle
Bathrooms: 2
Year: 1991
Listing Brokerage: Keller Williams Premier Realty
DETAILS
Welcome to YOUR NEW HOME, a beautifully maintained 4-bedroom, 2-bathroom home nestled in a quiet North Oakdale neighborhood. This spacious 3-level split offers over 2,300 square feet of thoughtfully designed living space, perfect for both everyday comfort and entertaining. Step inside to find elegant ceramic flooring, rich crown moldings, and an open-concept main level that flows seamlessly from room to room. The kitchen features sleek granite countertops, ample cabinet space, and a convenient layout ideal for cooking and hosting. Enjoy cozy evenings by the fireplace or head to the large deck overlooking a well-manicured yard with an in-ground irrigation system—perfect for summer gatherings. The two-car garage provides plenty of storage, and its functionality and charm match the home’s curb appeal. This home combines comfort, style, and convenience and is located close to parks, trails, and local amenities. Don’t miss your chance to make this Oakdale gem your own!
INTERIOR
Bedrooms: 4
Fin ft² / Living Area: 2336 ft²
Below Ground Living: 700ft²
Bathrooms: 2
Above Ground Living: 1636ft²
-
Basement Details: Finished,
Appliances Included:
-
EXTERIOR
Air Conditioning: Central Air
Garage Spaces: 2
Construction Materials: N/A
Foundation Size: 936ft²
Unit Amenities:
-
Heating System:
-
- Forced Air
ROOMS
| Main | Size | ft² |
|---|---|---|
| Living Room | 16x16 | 256 ft² |
| Dining Room | 14x11 | 196 ft² |
| Kitchen | 17x13 | 289 ft² |
| Foyer | 14x8 | 196 ft² |
| Deck | 16x14 | 256 ft² |
| Lower | Size | ft² |
|---|---|---|
| Family Room | 24x13 | 576 ft² |
| Bedroom 4 | 11x11 | 121 ft² |
| Laundry | 8x10 | 64 ft² |
| Upper | Size | ft² |
|---|---|---|
| Bedroom 1 | 12x10 | 144 ft² |
| Bedroom 2 | 14x13 | 196 ft² |
| Bedroom 3 | 14x10 | 196 ft² |
LOT
Acres: N/A
Lot Size Dim.: 120x71x122x85
Longitude: 45.0267
Latitude: -92.9823
Zoning: Residential-Single Family
FINANCIAL & TAXES
Tax year: 2025
Tax annual amount: $4,674
MISCELLANEOUS
Fuel System: N/A
Sewer System: City Sewer/Connected
Water System: City Water/Connected
ADITIONAL INFORMATION
MLS#: NST7747316
Listing Brokerage: Keller Williams Premier Realty

ID: 3701178
Published: May 26, 2025
Last Update: May 26, 2025
Views: 6






