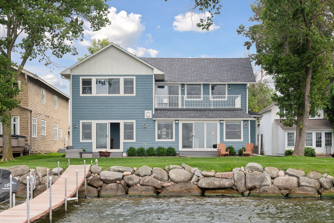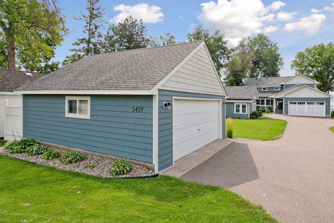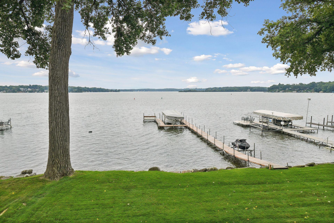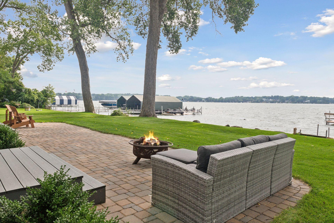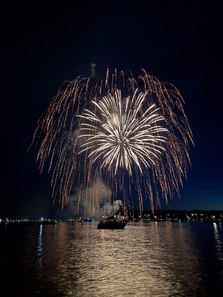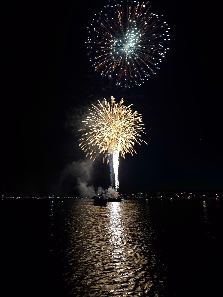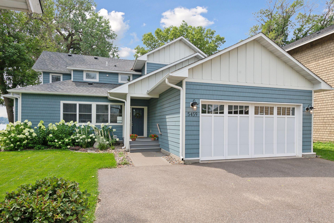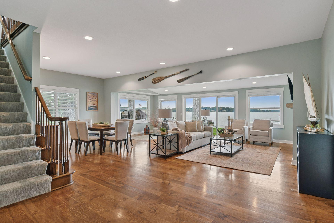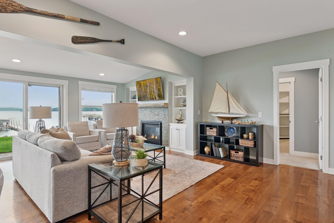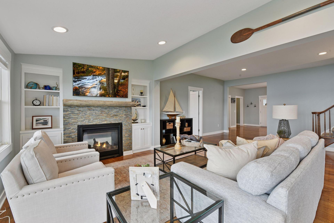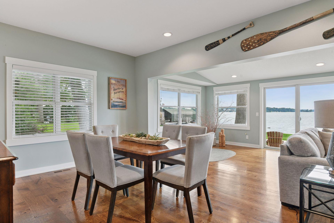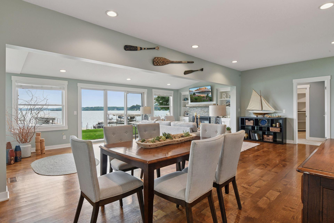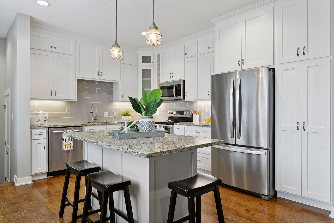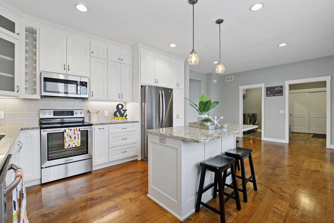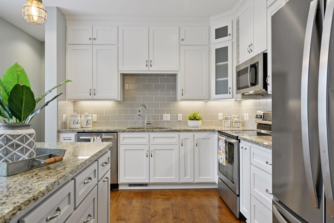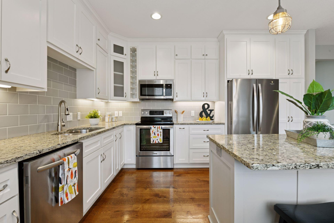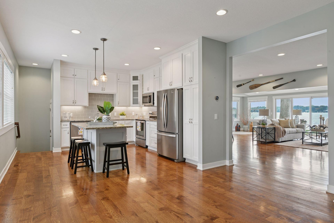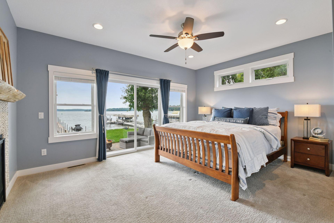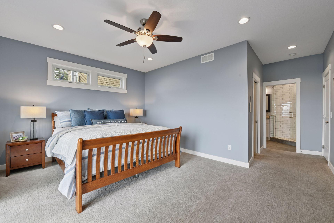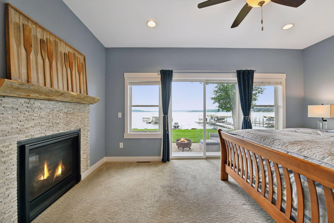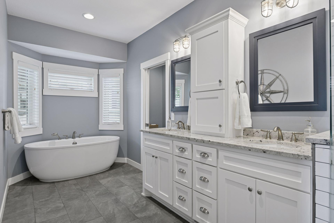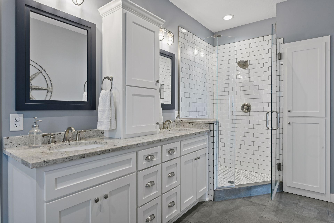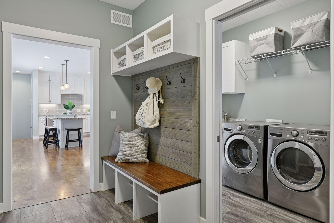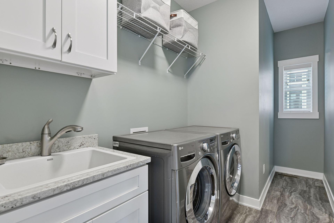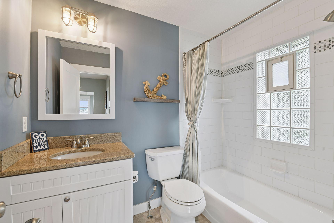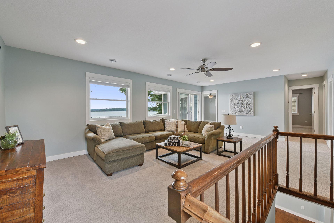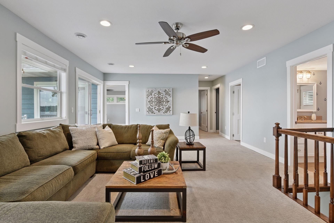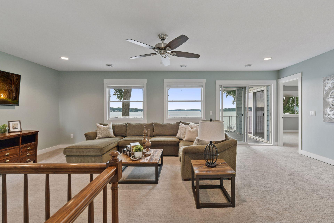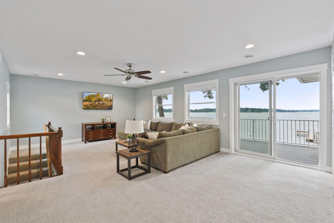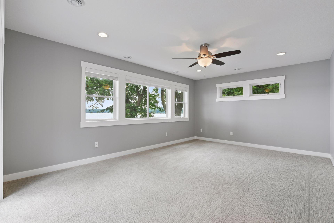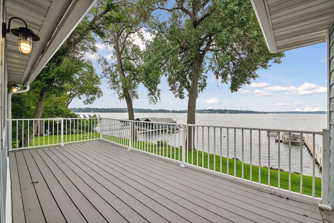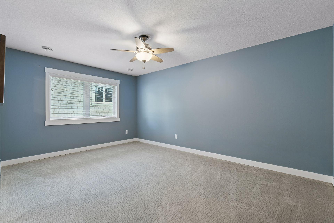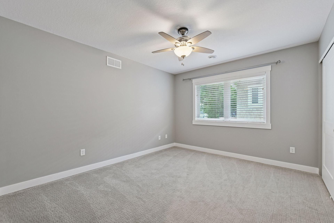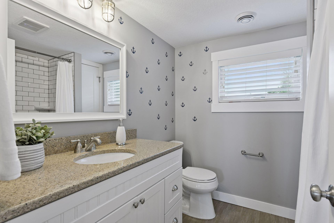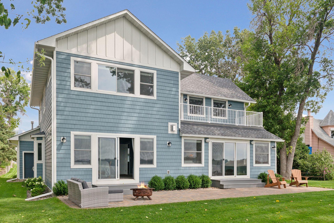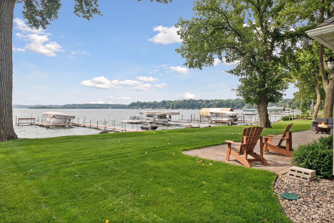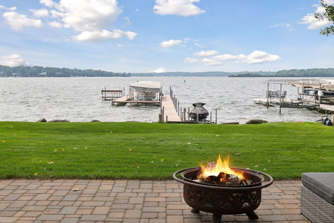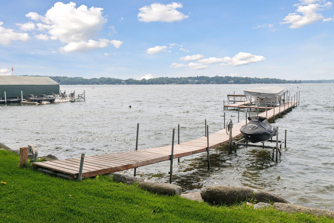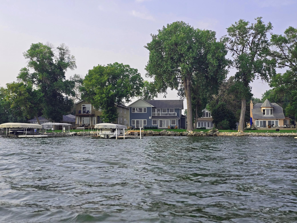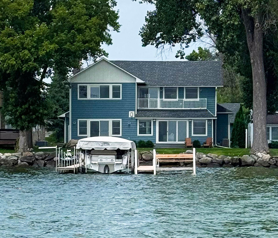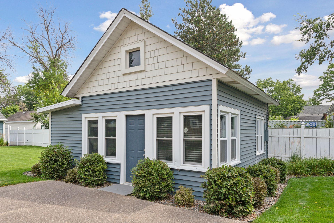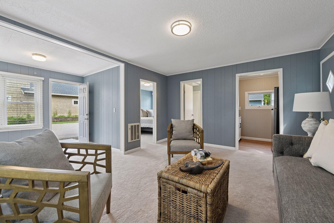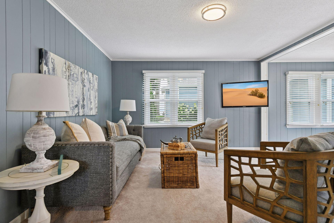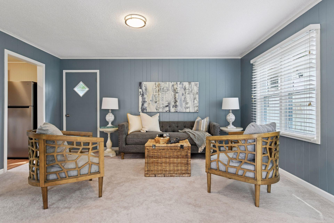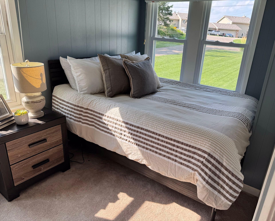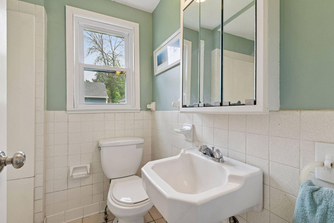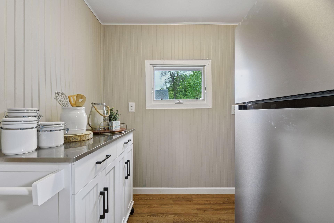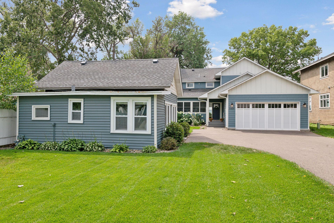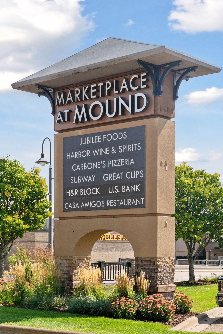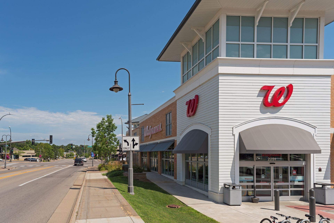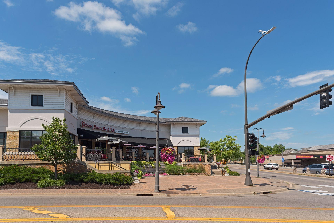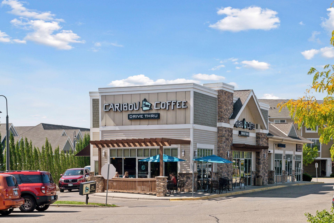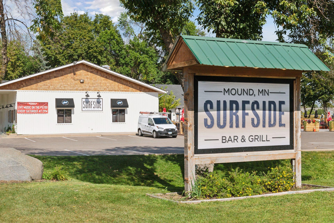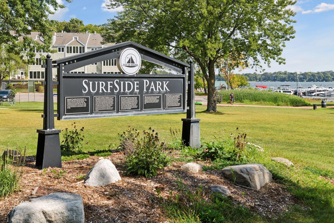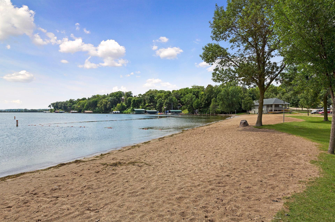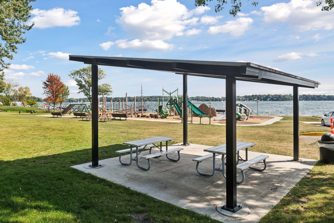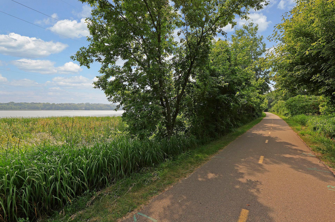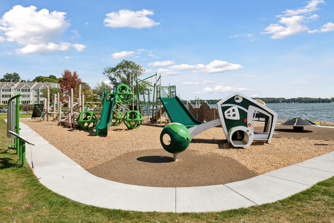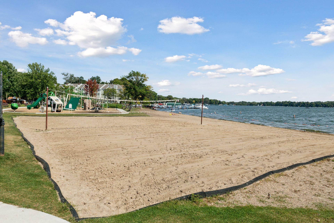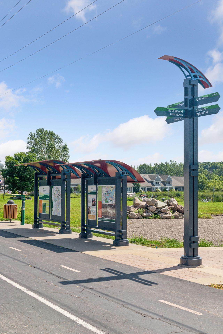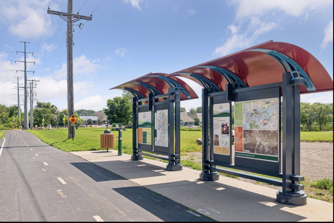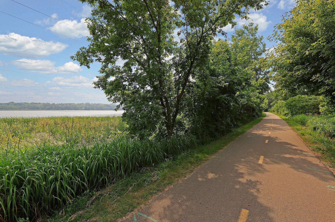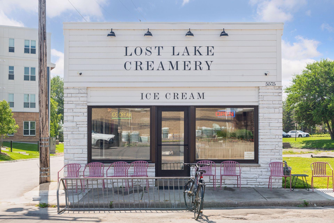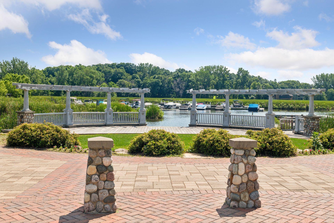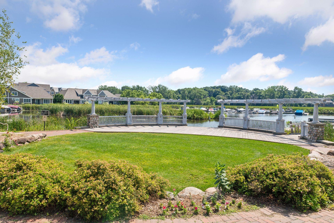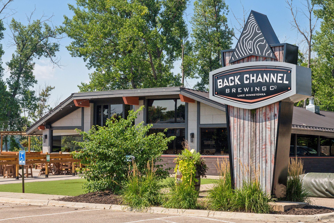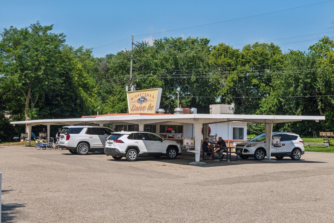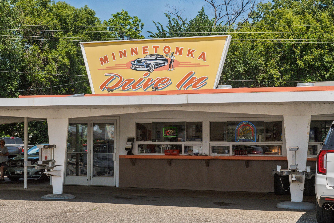5459 BARTLETT BOULEVARD
5459 Bartlett Boulevard, Mound, 55364, MN
-
Price: $1,795,000
-
Status type: For Sale
-
City: Mound
-
Neighborhood: The Bartlett Place
Bedrooms: 4
Property Size :3095
-
Listing Agent: NST16633,NST44123
-
Property type : Single Family Residence
-
Zip code: 55364
-
Street: 5459 Bartlett Boulevard
-
Street: 5459 Bartlett Boulevard
Bathrooms: 3
Year: 1900
Listing Brokerage: Coldwell Banker Burnet
FEATURES
- Range
- Washer
- Dryer
- Microwave
- Dishwasher
- Water Softener Owned
- Disposal
- Air-To-Air Exchanger
- Stainless Steel Appliances
DETAILS
Lake Minnetonka Beach House! Prime, A-rated lakeshore with level lawn and panoramic southerly views of the upper lake. Recently renovated home with main-floor living includes crisp white interior décor, hardwood floors, center-island kitchen, and an open-concept. Living room with fireplace and a wall of glass opening to the patio, lawn and lake. Primary suite features fireplace, walk-in closet, spa-like bath and access to the patio. A guest bath, laundry and mudroom complete the main floor. Upstairs, enjoy the family room with a lakeside deck, three bedrooms with adjacent bath, and a future second floor laundry room. Rare vintage guest house—a great opportunity to remodel and restore! Also enjoy the additional detached garage providing ample storage for all your lake toys. Prime Lake Minnetonka location—watch the Spirit of the Lakes fireworks from your backyard and enjoy being just minutes from restaurants, shopping, Surfside Park, and the Dakota Trail.
INTERIOR
Bedrooms: 4
Fin ft² / Living Area: 3095 ft²
Below Ground Living: N/A
Bathrooms: 3
Above Ground Living: 3095ft²
-
Basement Details: Drain Tiled, Storage Space, Sump Pump, Unfinished,
Appliances Included:
-
- Range
- Washer
- Dryer
- Microwave
- Dishwasher
- Water Softener Owned
- Disposal
- Air-To-Air Exchanger
- Stainless Steel Appliances
EXTERIOR
Air Conditioning: Central Air
Garage Spaces: 4
Construction Materials: N/A
Foundation Size: 1092ft²
Unit Amenities:
-
- Patio
- Deck
- Hardwood Floors
- Ceiling Fan(s)
- Walk-In Closet
- Dock
- Washer/Dryer Hookup
- In-Ground Sprinkler
- Panoramic View
- Kitchen Center Island
- Tile Floors
- Main Floor Primary Bedroom
- Primary Bedroom Walk-In Closet
Heating System:
-
- Forced Air
ROOMS
| Main | Size | ft² |
|---|---|---|
| Living Room | 18 x 15 | 324 ft² |
| Kitchen | 15 x 13 | 225 ft² |
| Dining Room | 14 x 12 | 196 ft² |
| Bedroom 1 | 12 x 16 | 144 ft² |
| Laundry | 8 x 5 | 64 ft² |
| Mud Room | 10 x 6 | 100 ft² |
| Upper | Size | ft² |
|---|---|---|
| Bedroom 2 | 18 x 13 | 324 ft² |
| Bedroom 3 | 13 x 11 | 169 ft² |
| Bedroom 4 | 11 x 16 | 121 ft² |
| Family Room | 12 x 18 | 144 ft² |
| Deck | 20x8 | 400 ft² |
LOT
Acres: N/A
Lot Size Dim.: 65x234x69x261
Longitude: 44.9308
Latitude: -93.6632
Zoning: Residential-Single Family
FINANCIAL & TAXES
Tax year: 2025
Tax annual amount: $21,932
MISCELLANEOUS
Fuel System: N/A
Sewer System: City Sewer/Connected
Water System: City Water/Connected
ADDITIONAL INFORMATION
MLS#: NST7776834
Listing Brokerage: Coldwell Banker Burnet

ID: 3995172
Published: December 31, 1969
Last Update: August 15, 2025
Views: 133


