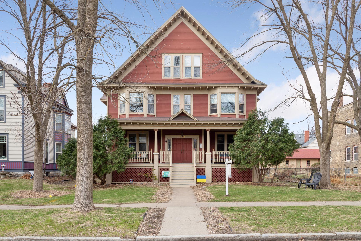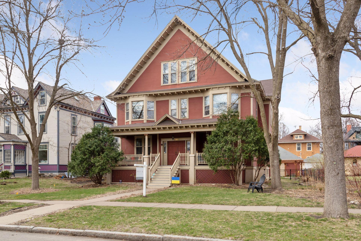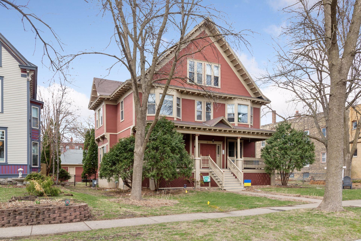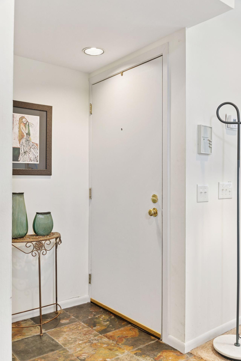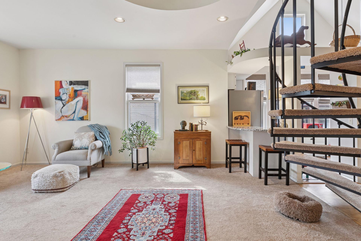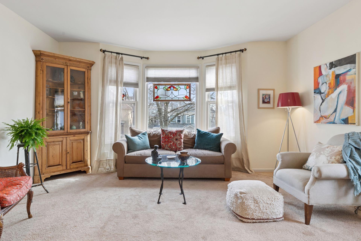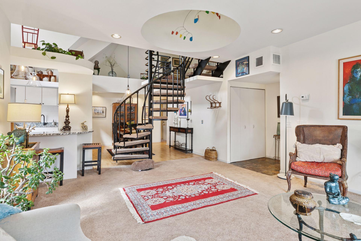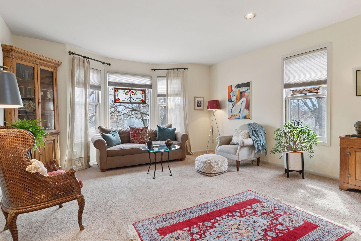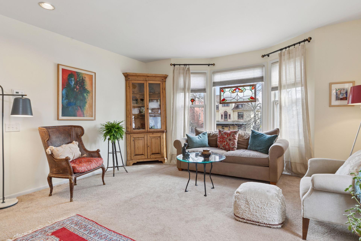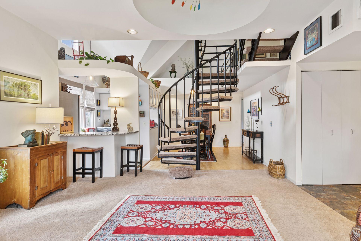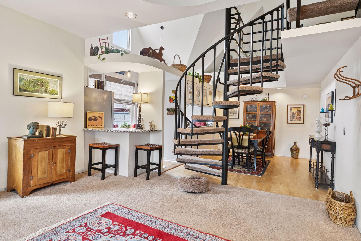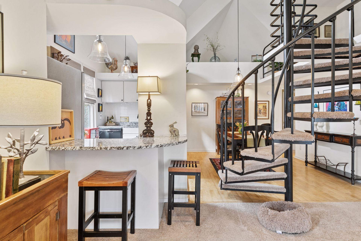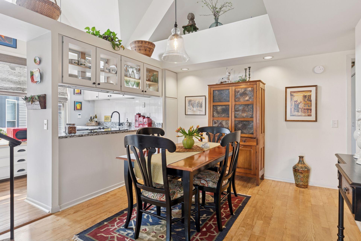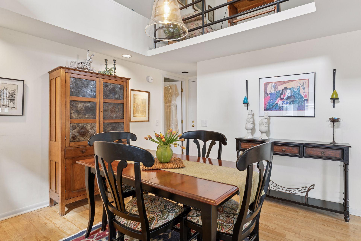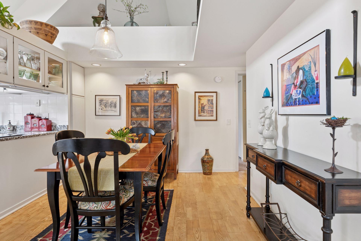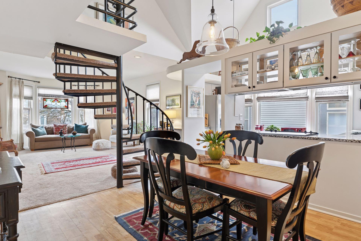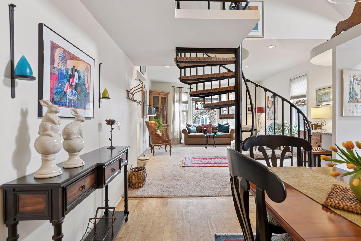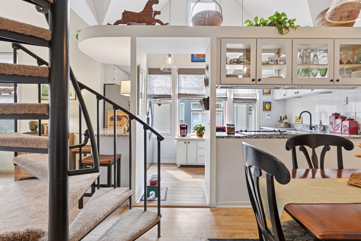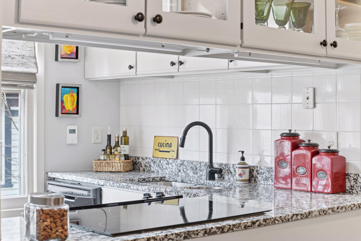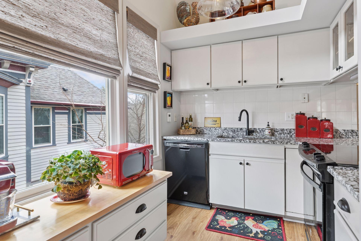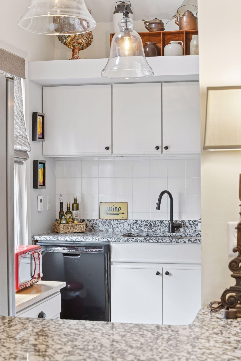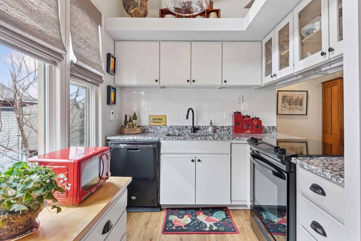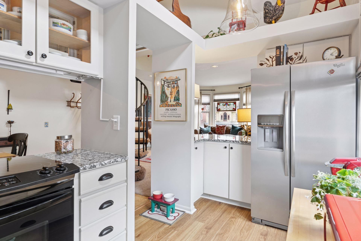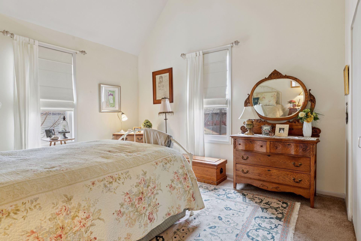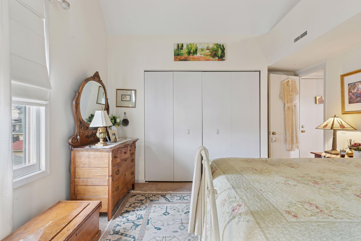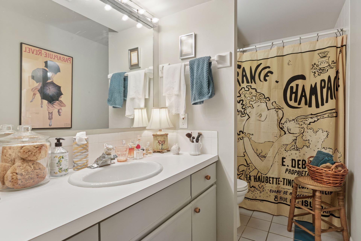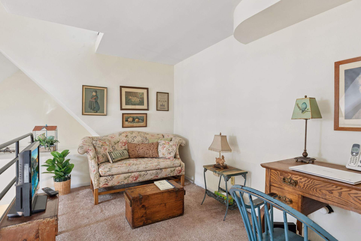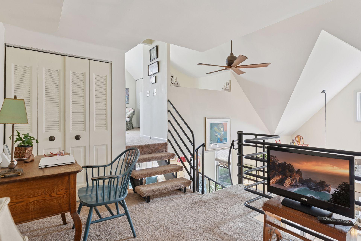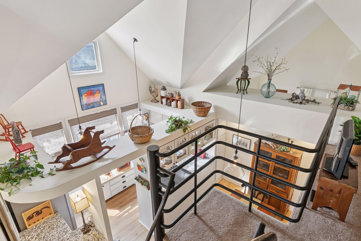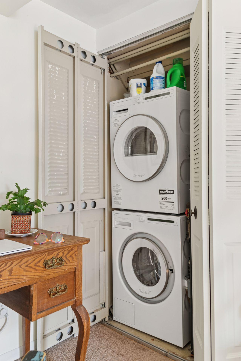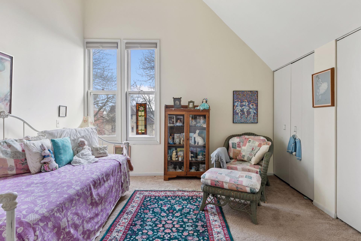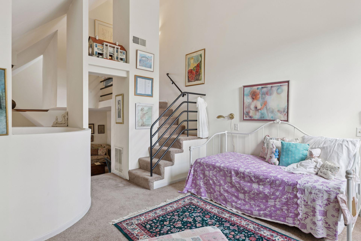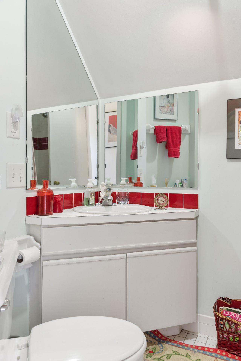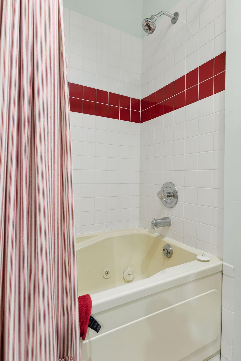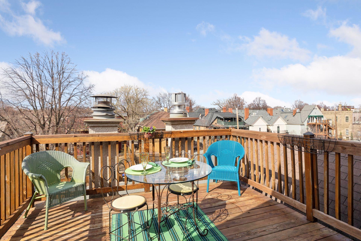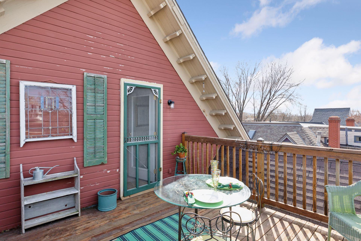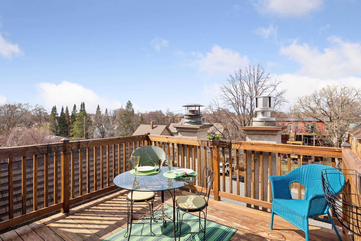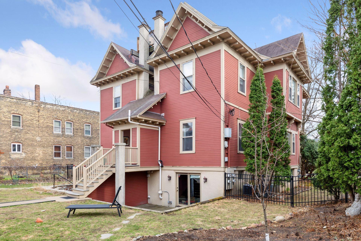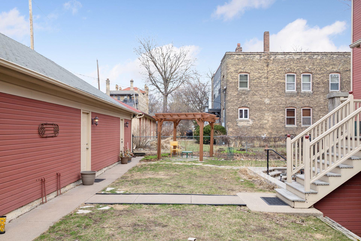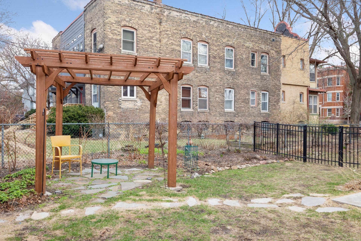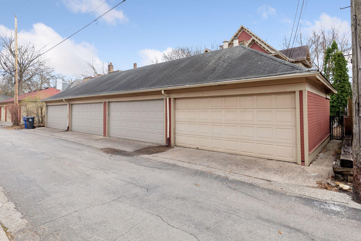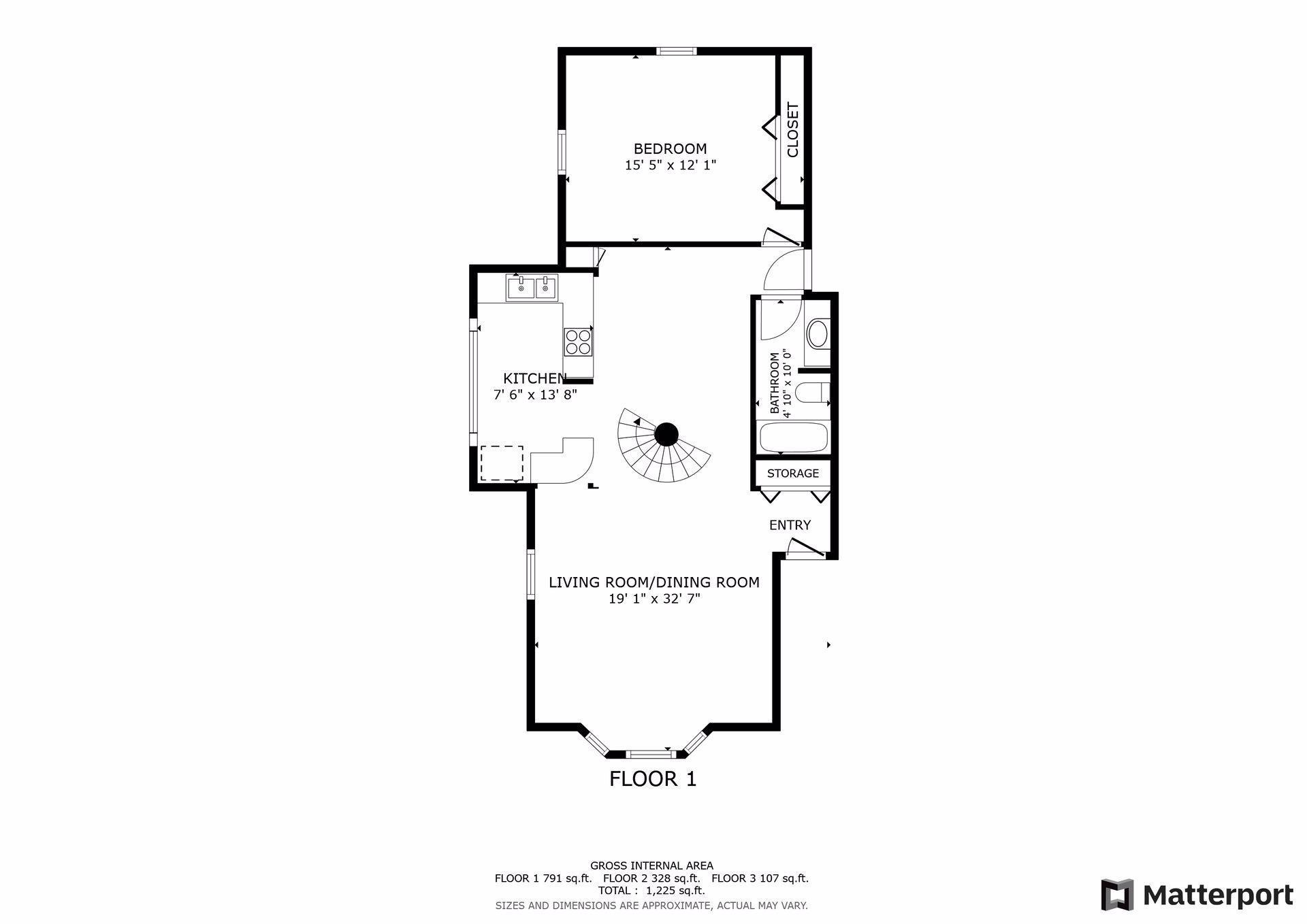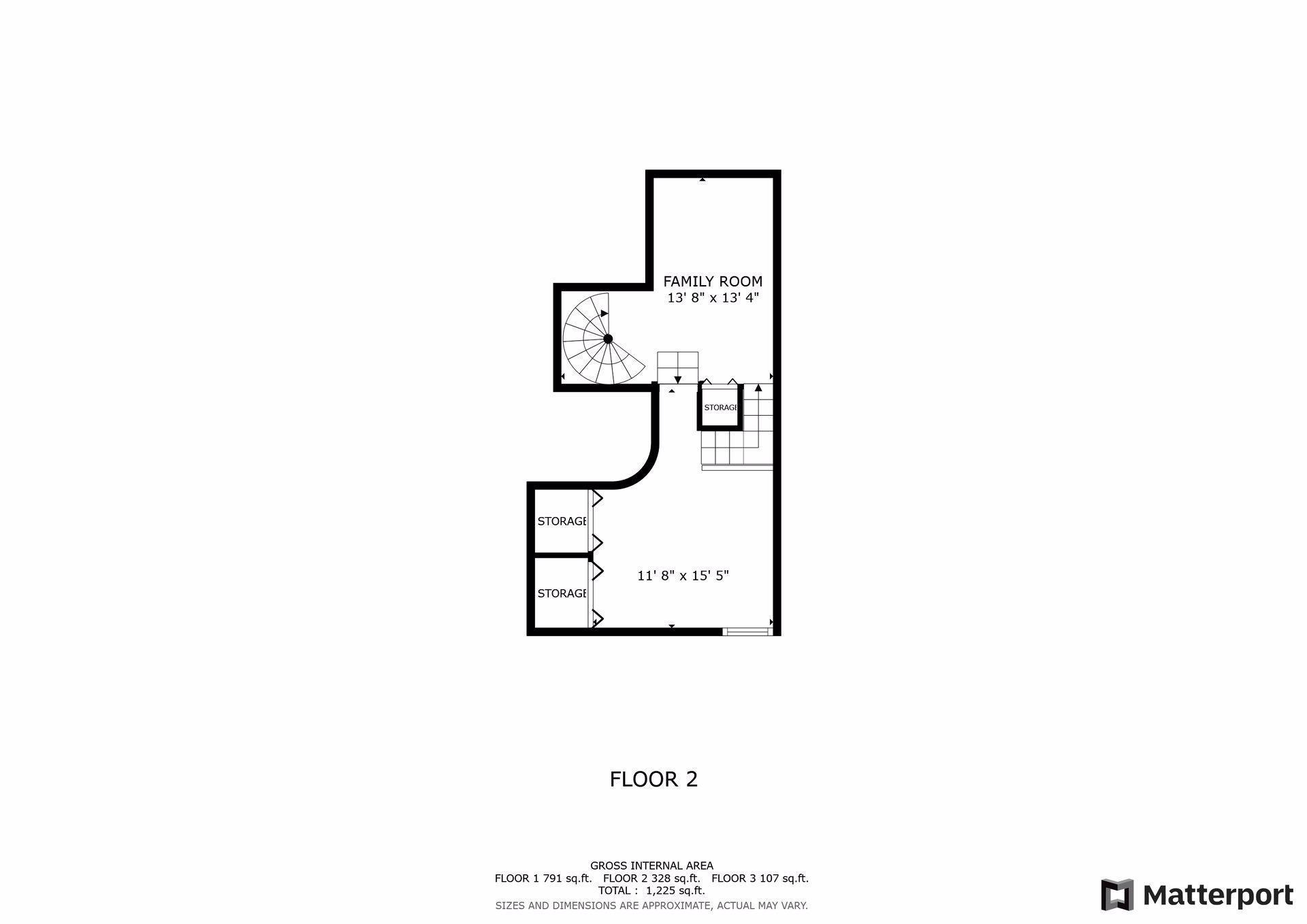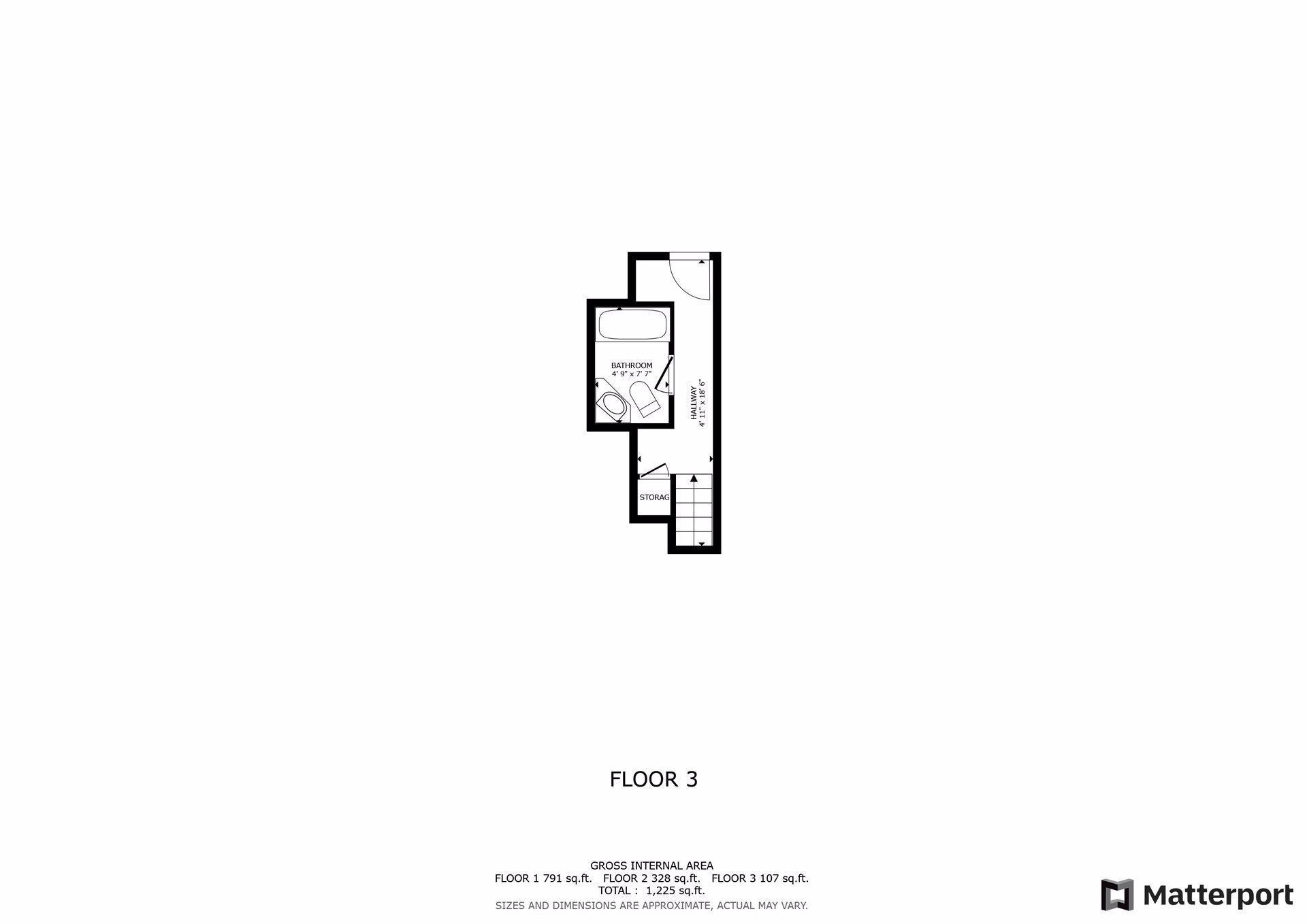545 ASHLAND AVENUE
545 Ashland Avenue, Saint Paul, 55102, MN
-
Price: $295,000
-
Status type: For Sale
-
City: Saint Paul
-
Neighborhood: Summit-University
Bedrooms: 1
Property Size :1144
-
Listing Agent: NST21492,NST105267
-
Property type : Converted Mansion
-
Zip code: 55102
-
Street: 545 Ashland Avenue
-
Street: 545 Ashland Avenue
Bathrooms: 2
Year: 1900
Listing Brokerage: BRIX Real Estate
FEATURES
- Range
- Washer
- Dryer
- Microwave
- Dishwasher
- Disposal
- Gas Water Heater
DETAILS
Prepare to be charmed! Welcome to a space that's as magical as it is functional. The main floor opens into a sun filled living room with high ceilings and room to relax. Visit unencumbered with your dinner guests through the open kitchen. A generous sized bedroom and full bathroom finish out the first level. Up the elegant spiral stairs you'll find a flex space to use as a library, family room, a game area or TV room...whatever your heart desires! Up a few more stairs you'll find another well sized bedroom with plenty of closet space. Up a few stairs and you'll find another bathroom complete with a soaking tub. But the best part awaits! Your own private deck overlooking the rooftops and mature trees in the beautiful Summit University neighborhood! Imagine early morning coffee as the sun comes up, or cocktails at dusk with a few close friends. Two garage stalls in this area is pure gold! No scraping your windshield or moving your car. There's a lovely backyard with a seating area for cookouts or time with a good book. You'll never get bored of taking walks in the opulent neighborhood. Head over to Selby Avenue for a tasty evening: Handsome Hog, Nina's, La Grolla, WA Frost...to name a few! Set up a viewing and see it in person today!
INTERIOR
Bedrooms: 1
Fin ft² / Living Area: 1144 ft²
Below Ground Living: N/A
Bathrooms: 2
Above Ground Living: 1144ft²
-
Basement Details: None,
Appliances Included:
-
- Range
- Washer
- Dryer
- Microwave
- Dishwasher
- Disposal
- Gas Water Heater
EXTERIOR
Air Conditioning: Central Air
Garage Spaces: 2
Construction Materials: N/A
Foundation Size: 791ft²
Unit Amenities:
-
- Patio
- Kitchen Window
- Porch
- Hardwood Floors
- Ceiling Fan(s)
- Vaulted Ceiling(s)
- Tile Floors
Heating System:
-
- Forced Air
ROOMS
| Main | Size | ft² |
|---|---|---|
| Living Room | 17.8x15.1 | 266.47 ft² |
| Dining Room | 15.2x14.3 | 216.13 ft² |
| Kitchen | 13.4x7.5 | 98.89 ft² |
| Bedroom 1 | 11.10x14 | 131.35 ft² |
| Upper | Size | ft² |
|---|---|---|
| Bedroom 2 | 15.7x11.2 | 174.01 ft² |
| Den | 13.5x9.8 | 129.69 ft² |
| Deck | 11.6x12 | 133.4 ft² |
LOT
Acres: N/A
Lot Size Dim.: N/A
Longitude: 44.9447
Latitude: -93.123
Zoning: Residential-Multi-Family,Residential-Single Family
FINANCIAL & TAXES
Tax year: 2025
Tax annual amount: $3,924
MISCELLANEOUS
Fuel System: N/A
Sewer System: City Sewer/Connected
Water System: City Water/Connected
ADITIONAL INFORMATION
MLS#: NST7724986
Listing Brokerage: BRIX Real Estate

ID: 3573594
Published: May 01, 2025
Last Update: May 01, 2025
Views: 1


