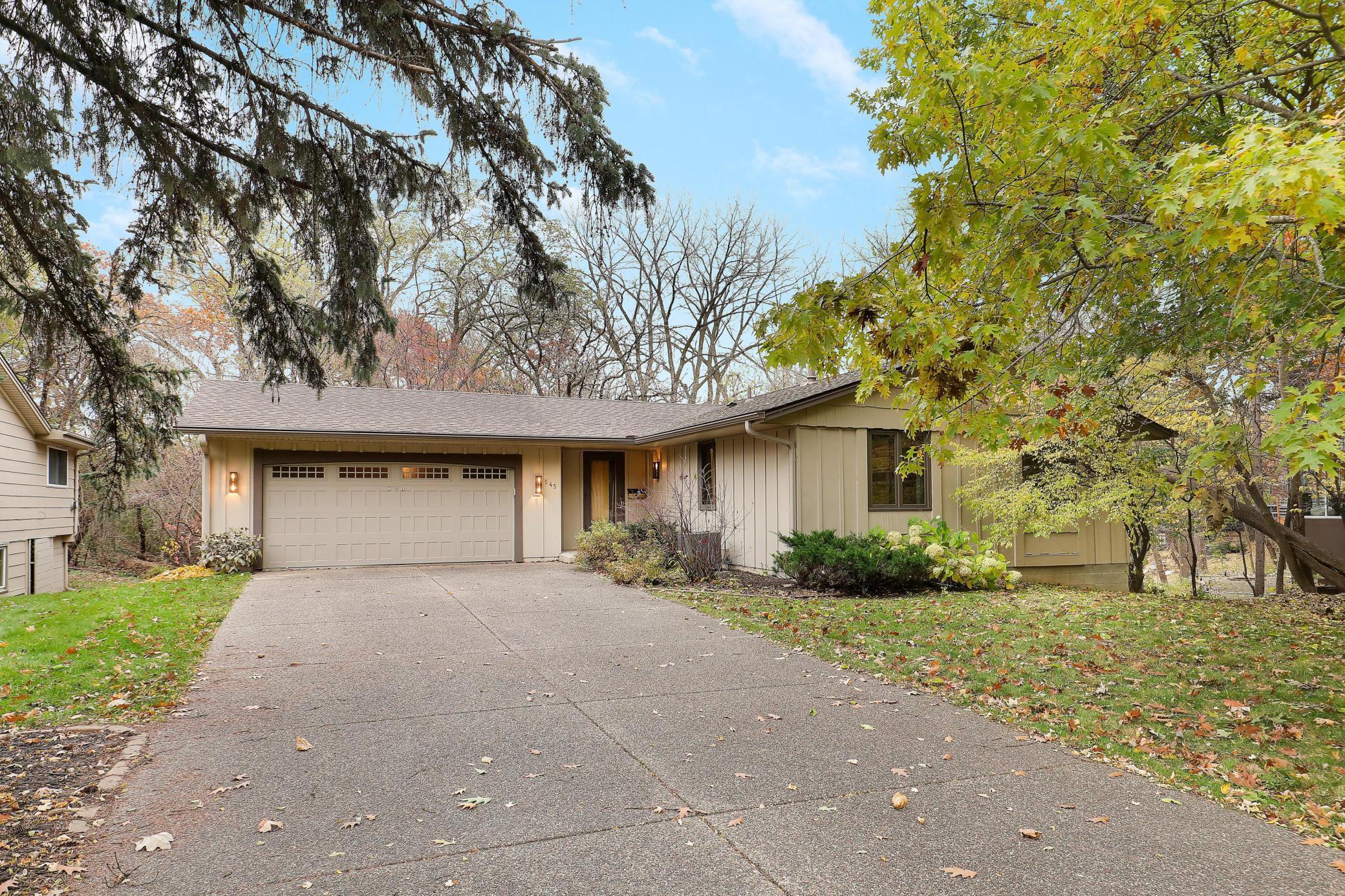545 ARTHUR STREET
545 Arthur Street, Hopkins (Edina), 55343, MN
-
Price: $424,900
-
Status type: For Sale
-
City: Hopkins (Edina)
-
Neighborhood: Griffis Sub Of Blk 18
Bedrooms: 3
Property Size :2175
-
Listing Agent: NST16638,NST45244
-
Property type : Single Family Residence
-
Zip code: 55343
-
Street: 545 Arthur Street
-
Street: 545 Arthur Street
Bathrooms: 2
Year: 1975
Listing Brokerage: Coldwell Banker Burnet
FEATURES
- Range
- Refrigerator
- Washer
- Dryer
- Microwave
- Exhaust Fan
- Dishwasher
- Disposal
- Freezer
- Humidifier
- Gas Water Heater
DETAILS
Spacious walk-out rambler tucked away on a private, wooded lot. Enjoy winter ice skating on the lake just behind the home. The main level features a welcoming family room with a cozy fireplace and access to an elevated deck overlooking the peaceful backyard. Three bedrooms on the main level include a primary ensuite with a private 3/4 bath. The walk-out lower level offers a large amusement room with access to a second deck and expansive backyard, plus flexibility to add a fourth bedroom (just add a wall). Move-in ready with plenty of potential to update and make it your own. Spray foam–insulated garage adds energy efficiency and comfort year-round. Enjoy convenient Edina living with priority in open enrollment to Edina Public Schools!
INTERIOR
Bedrooms: 3
Fin ft² / Living Area: 2175 ft²
Below Ground Living: 767ft²
Bathrooms: 2
Above Ground Living: 1408ft²
-
Basement Details: Block, Drain Tiled, Storage Space, Sump Basket, Walkout,
Appliances Included:
-
- Range
- Refrigerator
- Washer
- Dryer
- Microwave
- Exhaust Fan
- Dishwasher
- Disposal
- Freezer
- Humidifier
- Gas Water Heater
EXTERIOR
Air Conditioning: Central Air,Wall Unit(s)
Garage Spaces: 2
Construction Materials: N/A
Foundation Size: 1168ft²
Unit Amenities:
-
- Patio
- Kitchen Window
- Deck
- Natural Woodwork
- Hardwood Floors
- Vaulted Ceiling(s)
- Washer/Dryer Hookup
- Paneled Doors
- Skylight
- French Doors
- Tile Floors
- Main Floor Primary Bedroom
Heating System:
-
- Forced Air
- Baseboard
- Fireplace(s)
ROOMS
| Main | Size | ft² |
|---|---|---|
| Living Room | 17x13 | 289 ft² |
| Dining Room | 10x09 | 100 ft² |
| Kitchen | 11x10 | 121 ft² |
| Family Room | 16x14 | 256 ft² |
| Bedroom 1 | 15x10 | 225 ft² |
| Bedroom 2 | 13x11 | 169 ft² |
| Bedroom 3 | 10x09 | 100 ft² |
| Foyer | 10x7 | 100 ft² |
| Deck | 12x07 | 144 ft² |
| Lower | Size | ft² |
|---|---|---|
| Amusement Room | 26x11 | 676 ft² |
| Flex Room | 21x11 | 441 ft² |
| Storage | 18x10 | 324 ft² |
| Deck | 18x17 | 324 ft² |
LOT
Acres: N/A
Lot Size Dim.: 62x145x72x118x29
Longitude: 44.9154
Latitude: -93.3887
Zoning: Residential-Single Family
FINANCIAL & TAXES
Tax year: 2025
Tax annual amount: $5,165
MISCELLANEOUS
Fuel System: N/A
Sewer System: City Sewer/Connected
Water System: City Water/Connected
ADDITIONAL INFORMATION
MLS#: NST7826726
Listing Brokerage: Coldwell Banker Burnet

ID: 4292805
Published: November 12, 2025
Last Update: November 12, 2025
Views: 1






