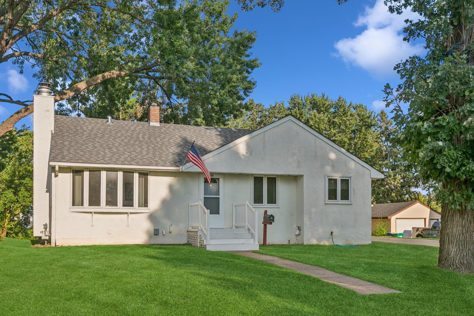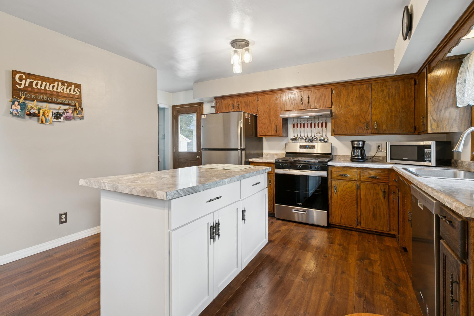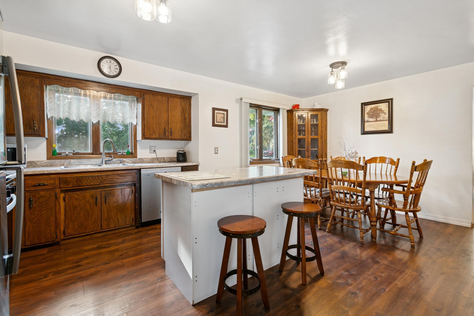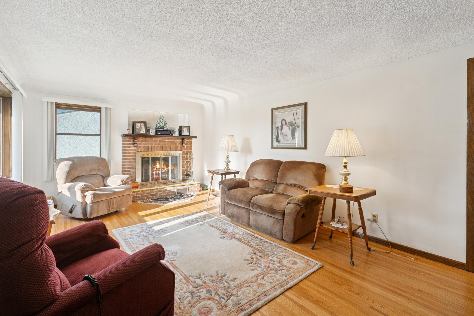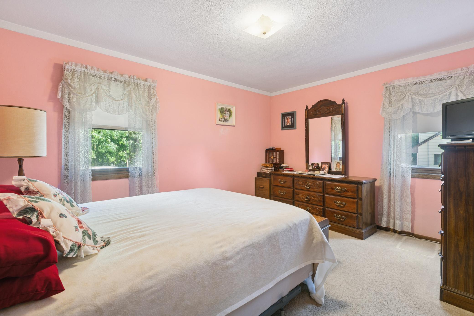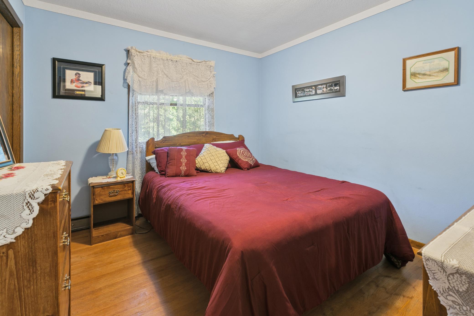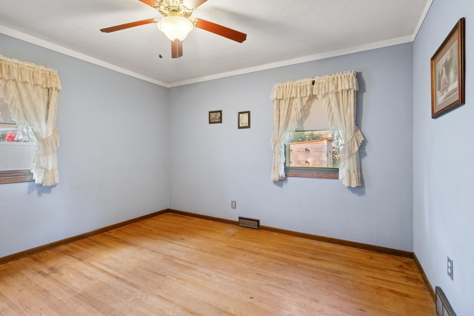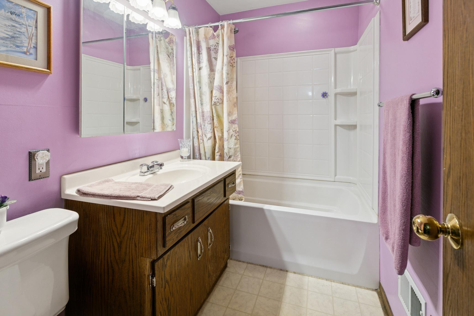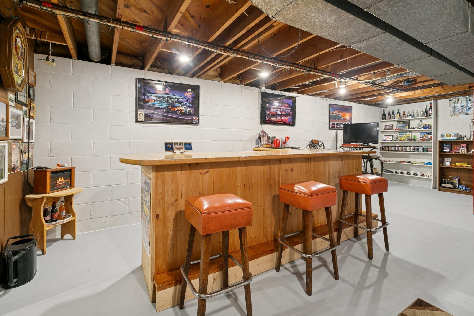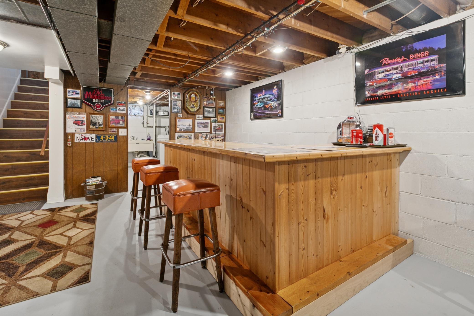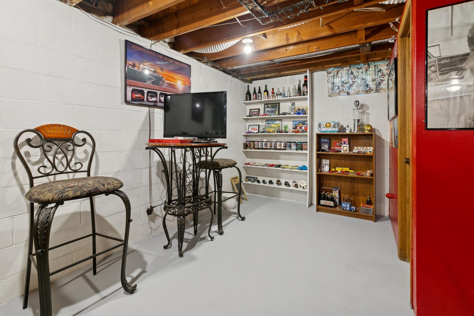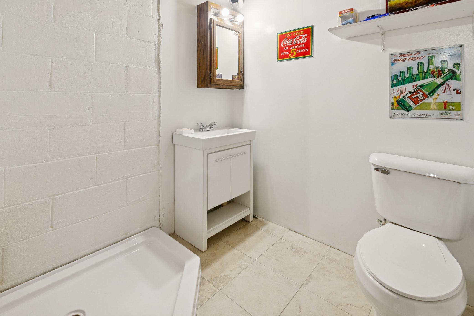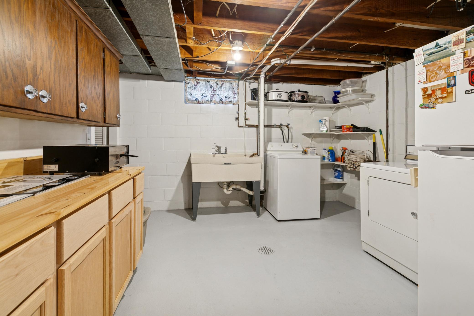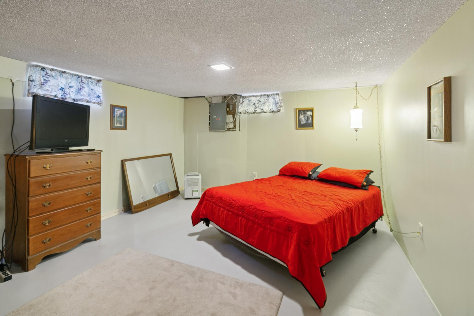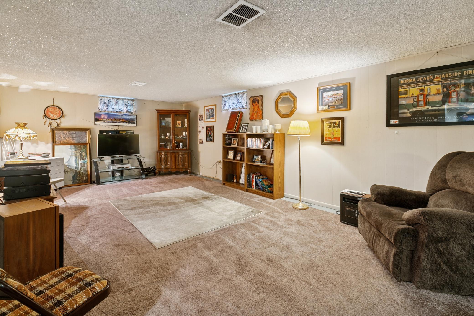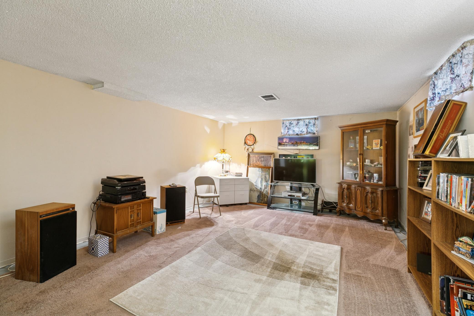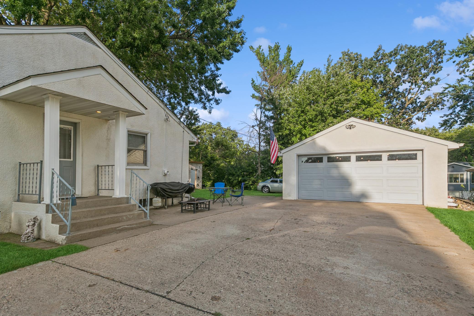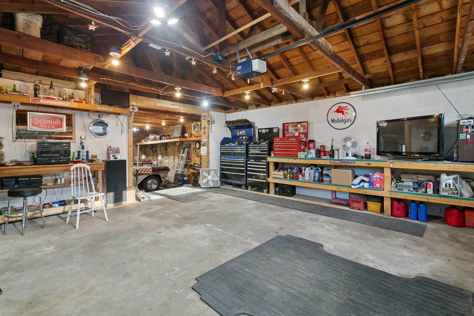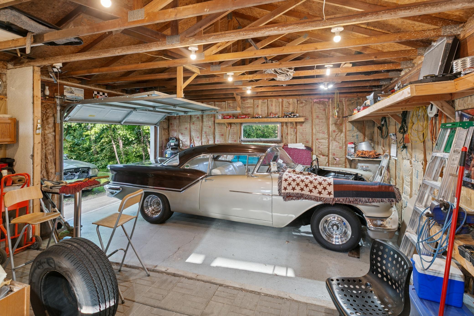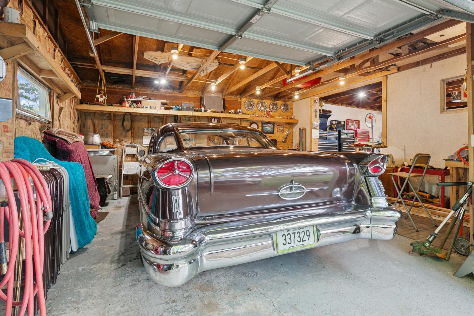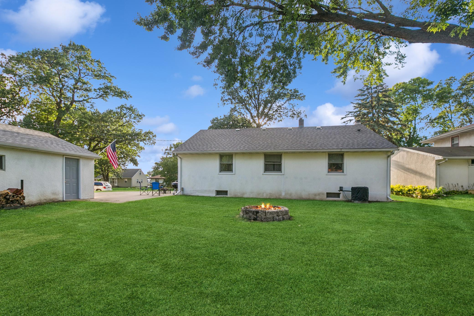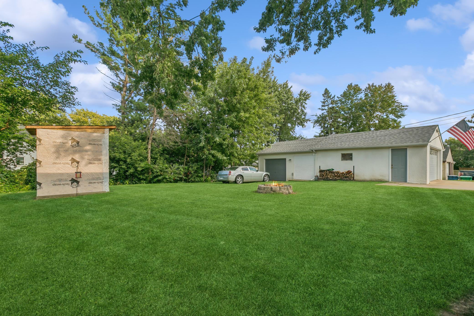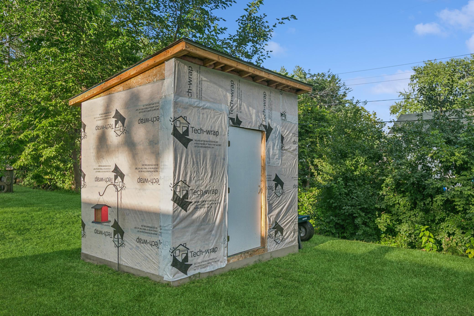545 4TH AVENUE
545 4th Avenue, Saint Paul (New Brighton), 55112, MN
-
Price: $345,000
-
Status type: For Sale
-
Neighborhood: Second Add To, New Brighto
Bedrooms: 3
Property Size :1513
-
Listing Agent: NST17994,NST97095
-
Property type : Single Family Residence
-
Zip code: 55112
-
Street: 545 4th Avenue
-
Street: 545 4th Avenue
Bathrooms: 2
Year: 1956
Listing Brokerage: RE/MAX Results
FEATURES
- Range
- Refrigerator
- Washer
- Dryer
- Microwave
- Exhaust Fan
- Dishwasher
DETAILS
Welcome to this well-maintained 3-bedroom stucco rambler, perfectly situated in a quiet and charming neighborhood. With all three bedrooms conveniently located on the main level, this home offers comfort and functionality in a thoughtfully laid-out floorplan. The property boasts a detached double-stall garage plus an additional single-stall garage attached at the back — perfect for extra storage, a workshop, or your hobby space, especially with 220V power already installed. Major updates provide peace of mind, including a new roof and furnace (2023), water heater (2021), and new insulation in the walls and attic (2023) for improved energy efficiency. The main level features updated flooring (2021), and the kitchen has been refreshed with a new counter, sink, and faucet (2022), along with newer appliances including a dishwasher (2021), refrigerator (2021), and stove (2023). Additional highlights include a laundry chute tucked away in the hallway closet, perfect for daily convenience, and a backyard firepit — ideal for cozy evenings outdoors. Don't miss this move-in ready gem in a welcoming neighborhood!
INTERIOR
Bedrooms: 3
Fin ft² / Living Area: 1513 ft²
Below Ground Living: 303ft²
Bathrooms: 2
Above Ground Living: 1210ft²
-
Basement Details: Block, Daylight/Lookout Windows, Finished, Full, Partially Finished,
Appliances Included:
-
- Range
- Refrigerator
- Washer
- Dryer
- Microwave
- Exhaust Fan
- Dishwasher
EXTERIOR
Air Conditioning: None
Garage Spaces: 3
Construction Materials: N/A
Foundation Size: 1210ft²
Unit Amenities:
-
- Kitchen Window
- Hardwood Floors
- Ceiling Fan(s)
- Washer/Dryer Hookup
- Kitchen Center Island
- Main Floor Primary Bedroom
Heating System:
-
- Forced Air
ROOMS
| Main | Size | ft² |
|---|---|---|
| Living Room | 12.5 x 19.10 | 246.26 ft² |
| Dining Room | 10.9 x 8.4 | 89.58 ft² |
| Kitchen | 10.3 x 12.9 | 130.69 ft² |
| Bedroom 1 | 10.8 x 11.9 | 125.33 ft² |
| Bedroom 2 | 13.6 x 10.7 | 142.88 ft² |
| Bedroom 3 | 10 x 10.7 | 105.83 ft² |
| Lower | Size | ft² |
|---|---|---|
| Family Room | 23.3 x 13.1 | 304.19 ft² |
| Bar/Wet Bar Room | 25.5 x 14 | 648.13 ft² |
| Laundry | 12.3 x 12.0 | 147 ft² |
| Den | 14.3 x 13.1 | 186.44 ft² |
LOT
Acres: N/A
Lot Size Dim.: 80x126
Longitude: 45.0583
Latitude: -93.1914
Zoning: Residential-Single Family
FINANCIAL & TAXES
Tax year: 2025
Tax annual amount: $3,433
MISCELLANEOUS
Fuel System: N/A
Sewer System: City Sewer/Connected
Water System: City Water/Connected
ADDITIONAL INFORMATION
MLS#: NST7797752
Listing Brokerage: RE/MAX Results

ID: 4072480
Published: September 04, 2025
Last Update: September 04, 2025
Views: 22


