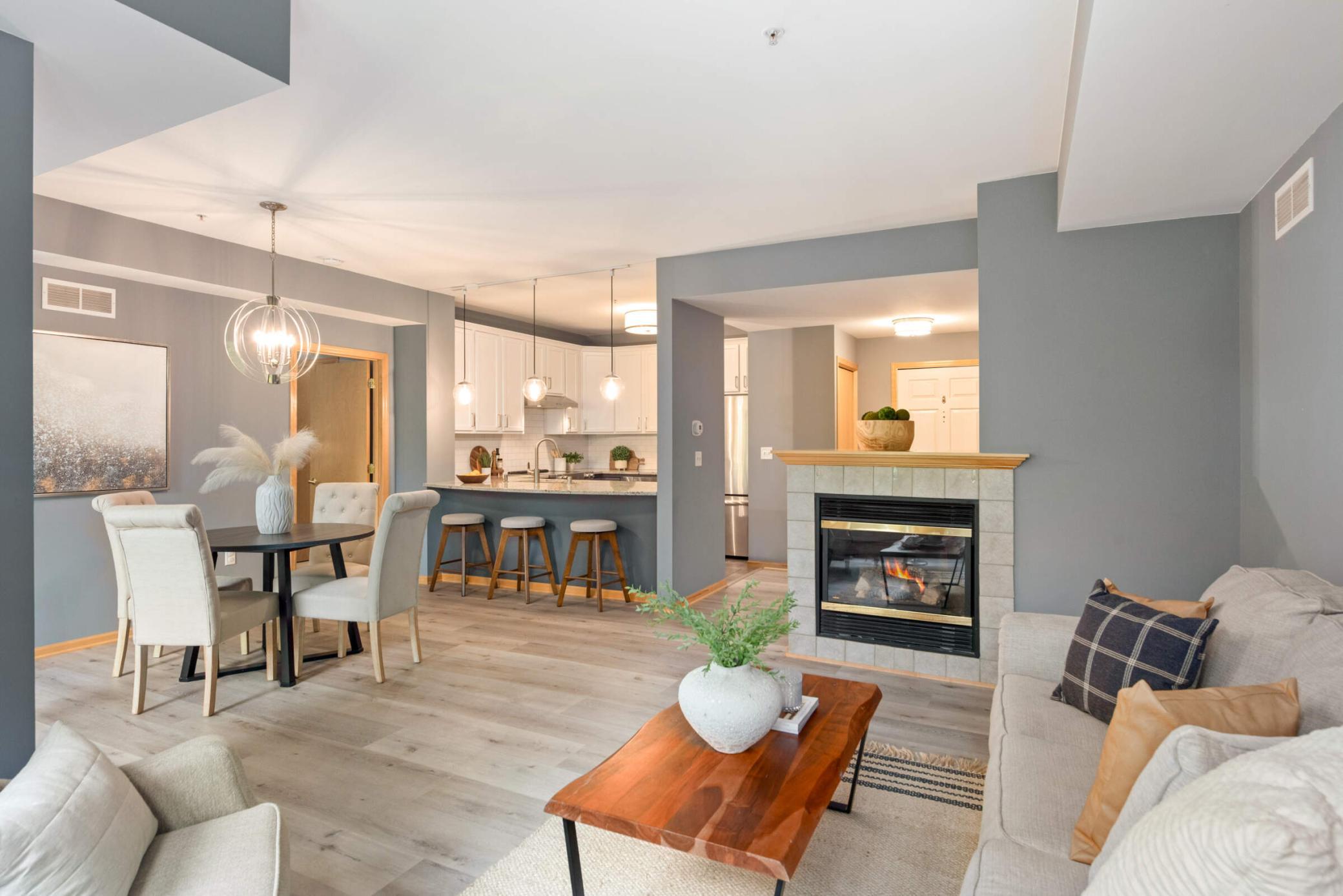545 1ST STREET
545 1st Street, Minneapolis, 55401, MN
-
Price: $380,000
-
Status type: For Sale
-
City: Minneapolis
-
Neighborhood: North Loop
Bedrooms: 2
Property Size :1142
-
Listing Agent: NST26146,NST57763
-
Property type : High Rise
-
Zip code: 55401
-
Street: 545 1st Street
-
Street: 545 1st Street
Bathrooms: 2
Year: 2002
Listing Brokerage: Exp Realty, LLC.
FEATURES
- Refrigerator
- Washer
- Dryer
- Microwave
- Dishwasher
- Disposal
- Cooktop
- Stainless Steel Appliances
DETAILS
Discover urban elegance at this beautifully updated condo at River Station in the North Loop! This 2 bed 2 bath courtyard-facing unit stands out from the rest with on-trend finishes and desirable features at every turn. The modern kitchen showcases two-tone cabinets, granite counters, and subway tile backsplash along with stainless steel appliances and designer lighting. Gorgeous luxury vinyl plank flooring spans the living and dining rooms and combines with flat ceilings (no popcorn ceilings here!) to create a crisp, uncluttered aesthetic. The primary suite features an ensuite bathroom and spacious walk-in closet with custom closet organizers. Enjoy tranquil treetop views from your balcony that offer added privacy and a connection to nature. Additional highlights include updated countertops, mirrors and faucets in both bathrooms, two assigned garage stalls, convenient in-unit laundry, same-floor storage, guest parking, and a prime location set amongst tree-lined avenues and just steps to restaurants, entertainment, shopping, fitness studios, and scenic trails and parks.
INTERIOR
Bedrooms: 2
Fin ft² / Living Area: 1142 ft²
Below Ground Living: N/A
Bathrooms: 2
Above Ground Living: 1142ft²
-
Basement Details: None,
Appliances Included:
-
- Refrigerator
- Washer
- Dryer
- Microwave
- Dishwasher
- Disposal
- Cooktop
- Stainless Steel Appliances
EXTERIOR
Air Conditioning: Central Air
Garage Spaces: 2
Construction Materials: N/A
Foundation Size: 1142ft²
Unit Amenities:
-
- Deck
- Balcony
- Ceiling Fan(s)
- Walk-In Closet
- Indoor Sprinklers
- Tile Floors
- Main Floor Primary Bedroom
- Primary Bedroom Walk-In Closet
Heating System:
-
- Forced Air
ROOMS
| Main | Size | ft² |
|---|---|---|
| Living Room | n/a | 0 ft² |
| Kitchen | n/a | 0 ft² |
| Bedroom 1 | n/a | 0 ft² |
| Bedroom 2 | n/a | 0 ft² |
| Deck | n/a | 0 ft² |
LOT
Acres: N/A
Lot Size Dim.: Common
Longitude: 44.9876
Latitude: -93.2733
Zoning: Residential-Single Family
FINANCIAL & TAXES
Tax year: 2025
Tax annual amount: $5,405
MISCELLANEOUS
Fuel System: N/A
Sewer System: City Sewer/Connected
Water System: City Water/Connected
ADITIONAL INFORMATION
MLS#: NST7745437
Listing Brokerage: Exp Realty, LLC.

ID: 3701644
Published: May 22, 2025
Last Update: May 22, 2025
Views: 6






