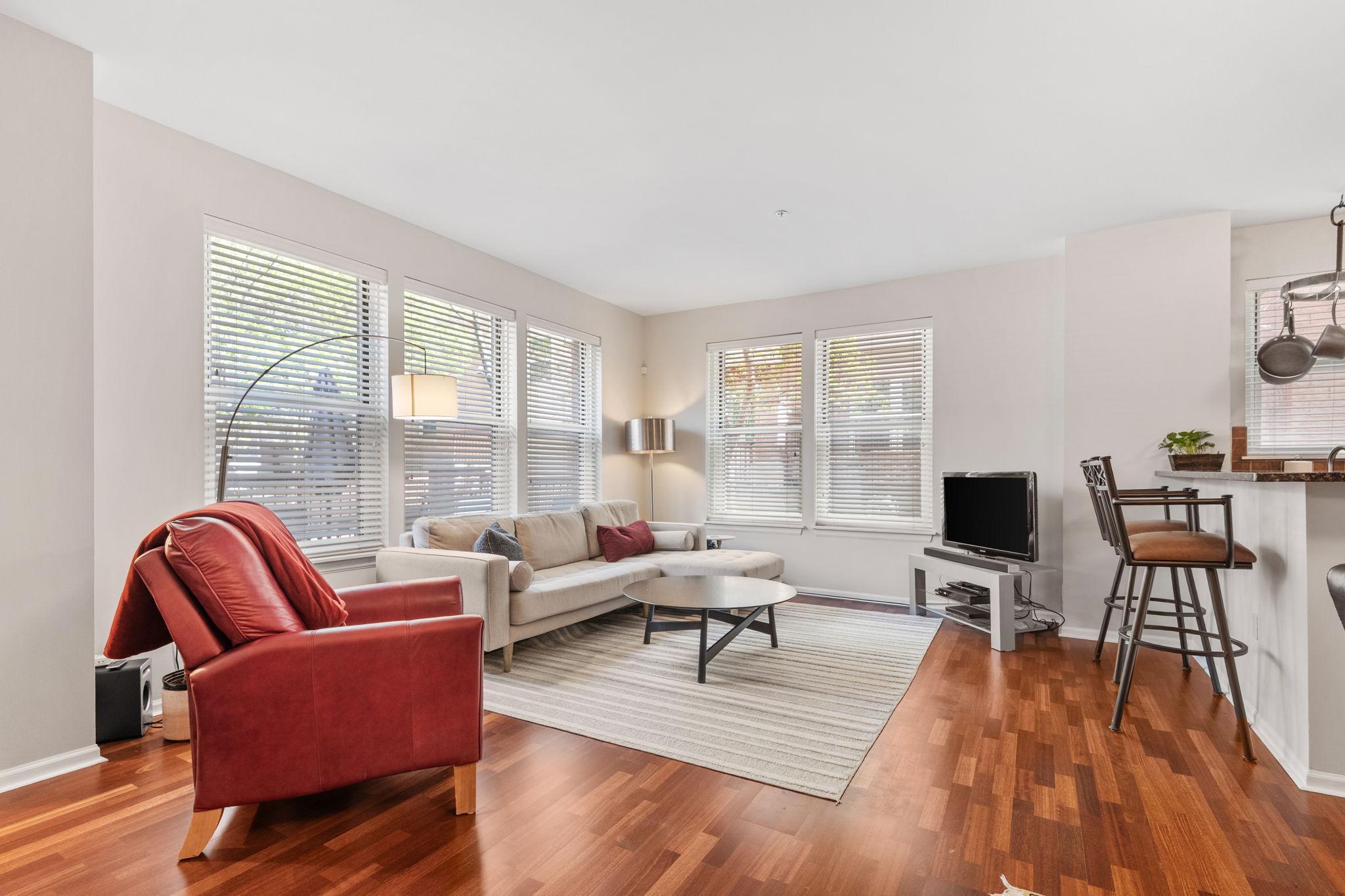545 1ST STREET
545 1st Street, Minneapolis, 55401, MN
-
Price: $400,000
-
Status type: For Sale
-
City: Minneapolis
-
Neighborhood: North Loop
Bedrooms: 2
Property Size :1432
-
Listing Agent: NST16579,NST59477
-
Property type : High Rise
-
Zip code: 55401
-
Street: 545 1st Street
-
Street: 545 1st Street
Bathrooms: 3
Year: 2002
Listing Brokerage: Edina Realty, Inc.
DETAILS
Plentiful trees and green space surround this townhouse-style condominium in the vibrant North Loop. This corner unit features hardwood flooring, smooth ceilings, an exceptional kitchen, and a half-bathroom on the main level. A spacious private patio overlooks a courtyard and is situated a considerable distance from the street. The upper level has two windowed bedrooms, two full bathrooms, a laundry room, and ample closet space. The property also includes two underground parking spaces, additional storage, and onsite management. A prime location near the riverfront and the city’s best restaurants and retail establishments. Dogs are allowed in first floor units!
INTERIOR
Bedrooms: 2
Fin ft² / Living Area: 1432 ft²
Below Ground Living: N/A
Bathrooms: 3
Above Ground Living: 1432ft²
-
Basement Details: None,
Appliances Included:
-
EXTERIOR
Air Conditioning: Central Air
Garage Spaces: 2
Construction Materials: N/A
Foundation Size: 716ft²
Unit Amenities:
-
Heating System:
-
- Forced Air
ROOMS
| Main | Size | ft² |
|---|---|---|
| Living Room | 20x14 | 400 ft² |
| Dining Room | 12x9 | 144 ft² |
| Kitchen | 8x8 | 64 ft² |
| Patio | 25x10 | 625 ft² |
| Foyer | 7x7 | 49 ft² |
| Upper | Size | ft² |
|---|---|---|
| Bedroom 1 | 15x12 | 225 ft² |
| Bedroom 2 | 12x10 | 144 ft² |
LOT
Acres: N/A
Lot Size Dim.: 0x0
Longitude: 44.9876
Latitude: -93.2733
Zoning: Residential-Single Family
FINANCIAL & TAXES
Tax year: 2024
Tax annual amount: $5,574
MISCELLANEOUS
Fuel System: N/A
Sewer System: City Sewer/Connected
Water System: City Water/Connected
ADDITIONAL INFORMATION
MLS#: NST7737543
Listing Brokerage: Edina Realty, Inc.

ID: 3585169
Published: May 02, 2025
Last Update: May 02, 2025
Views: 22






