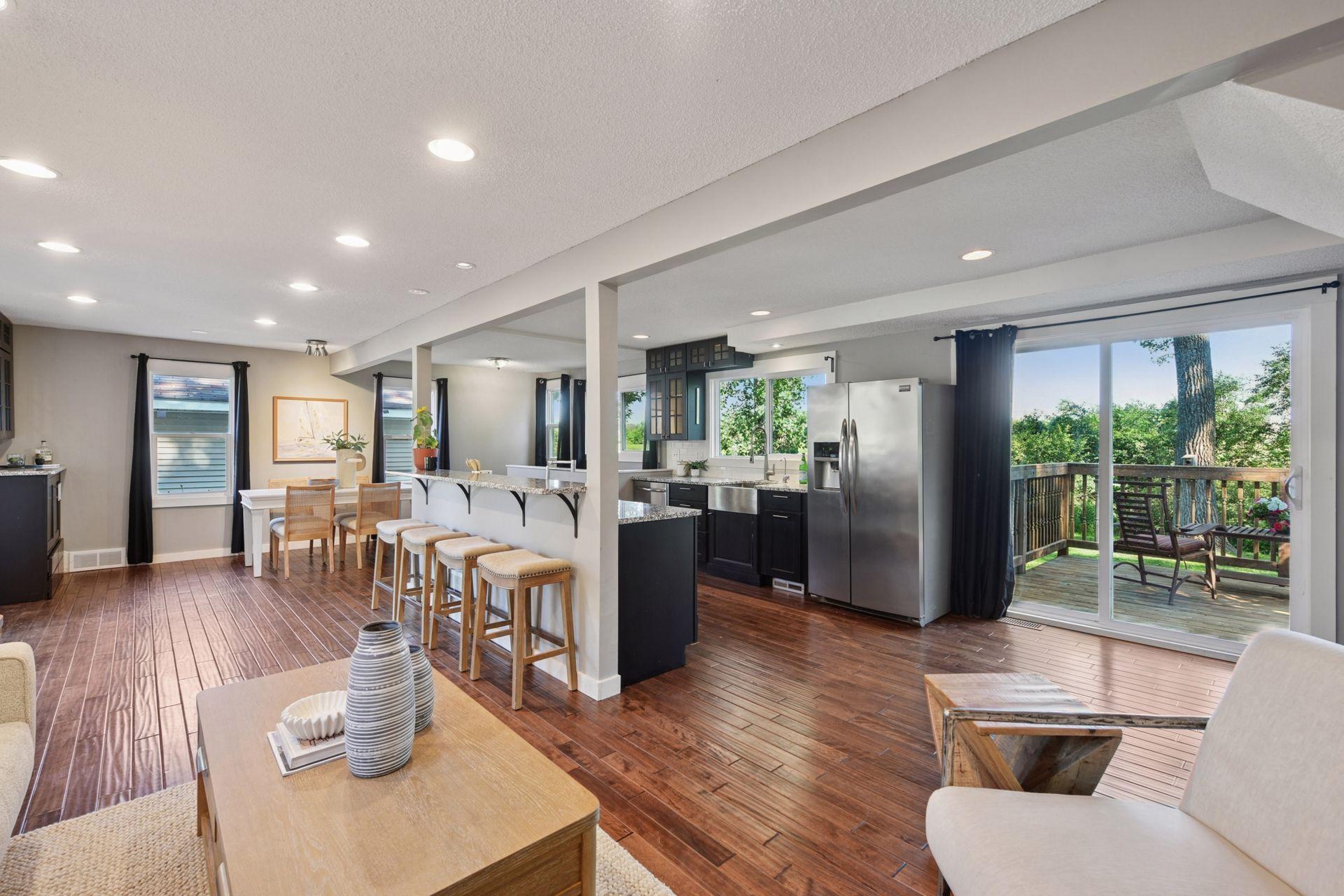5446 BARTLETT BOULEVARD
5446 Bartlett Boulevard, Mound, 55364, MN
-
Price: $895,000
-
Status type: For Sale
-
City: Mound
-
Neighborhood: Auditors Sub 170
Bedrooms: 4
Property Size :2582
-
Listing Agent: NST16650,NST504096
-
Property type : Single Family Residence
-
Zip code: 55364
-
Street: 5446 Bartlett Boulevard
-
Street: 5446 Bartlett Boulevard
Bathrooms: 5
Year: 1938
Listing Brokerage: Edina Realty, Inc.
FEATURES
- Range
- Refrigerator
- Washer
- Dryer
- Dishwasher
- Freezer
- Cooktop
- Stainless Steel Appliances
DETAILS
Welcome to Lake Minnetonka living! This rare opportunity includes a deeded dock slip connected to the property! It is located on Lost Lake Channel with easy and direct access to Lake Minnetonka! The property features a beautiful home, charming guest house, and 3 car garage! Offering incredible flexibility as a primary residence, weekend retreat, or investment property. The main home showcases an open-concept main level with an updated kitchen and spacious living area. Upstairs you'll find three bedrooms and two bathrooms, including a private primary ensuite. The lower level includes a charming walkout mudroom, a wet bar, a 3/4 bath-perfect for guests or entertaining. The guest house includes a full bathroom, kitchen and additional bedroom-ideal for hosting visitors, a private office, or potential rental income. Both the main home and guest house offer decks with beautiful views of the channel. An oversized 3-car garage provides ample room for storage, toys, and lake gear. The property has a massive and private backyard, perfect for entertaining or relaxing! Walk right out to your dock and enjoy all that Lake Minnetonka has to offer! Whether you're dreaming of a lake lifestyle, searching for a cozy cabin, or looking for a smart investment-this one has it all!
INTERIOR
Bedrooms: 4
Fin ft² / Living Area: 2582 ft²
Below Ground Living: 720ft²
Bathrooms: 5
Above Ground Living: 1862ft²
-
Basement Details: Egress Window(s), Finished, Full, Walkout,
Appliances Included:
-
- Range
- Refrigerator
- Washer
- Dryer
- Dishwasher
- Freezer
- Cooktop
- Stainless Steel Appliances
EXTERIOR
Air Conditioning: Central Air
Garage Spaces: 3
Construction Materials: N/A
Foundation Size: 1286ft²
Unit Amenities:
-
- Deck
- Porch
- Hardwood Floors
- Dock
- Boat Slip
Heating System:
-
- Forced Air
ROOMS
| Main | Size | ft² |
|---|---|---|
| Guest House | 26x19 | 676 ft² |
| Kitchen | 12x9 | 144 ft² |
| Living Room | 18x10 | 324 ft² |
| Dining Room | 17x10 | 289 ft² |
| Laundry | 6x5 | 36 ft² |
| Bathroom | 6x4 | 36 ft² |
| Upper | Size | ft² |
|---|---|---|
| Primary Bathroom | 6x5 | 36 ft² |
| Bedroom 1 | 14x10 | 196 ft² |
| Bedroom 2 | 10x9 | 100 ft² |
| Bedroom 3 | 10.5x9 | 109.38 ft² |
| Bathroom | 7.5x6 | 55.63 ft² |
| Basement | Size | ft² |
|---|---|---|
| Amusement Room | 8x24 | 64 ft² |
| Bar/Wet Bar Room | 15x8 | 225 ft² |
| Bathroom | 8.5x5.5 | 45.59 ft² |
LOT
Acres: N/A
Lot Size Dim.: 124x144
Longitude: 44.9316
Latitude: -93.6628
Zoning: Residential-Single Family
FINANCIAL & TAXES
Tax year: 2025
Tax annual amount: $8,893
MISCELLANEOUS
Fuel System: N/A
Sewer System: City Sewer/Connected
Water System: City Water/Connected
ADDITIONAL INFORMATION
MLS#: NST7713613
Listing Brokerage: Edina Realty, Inc.

ID: 3894654
Published: July 16, 2025
Last Update: July 16, 2025
Views: 45






