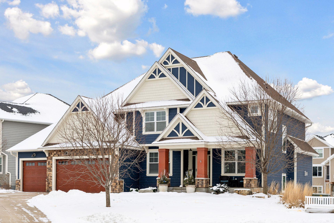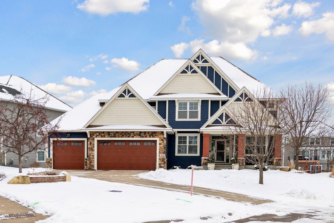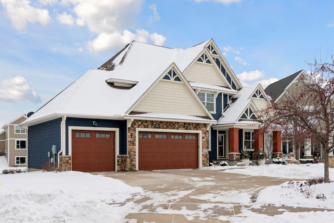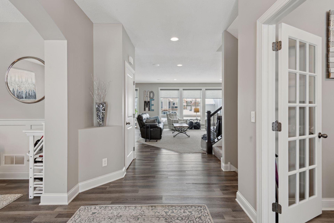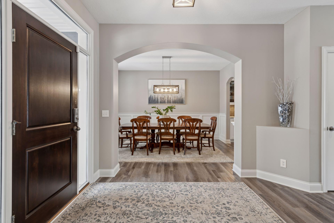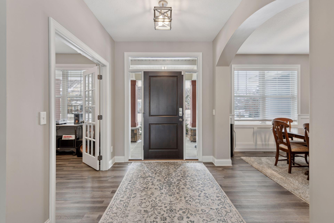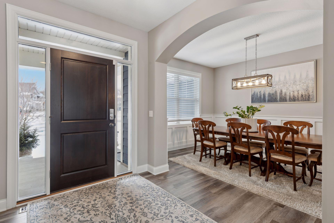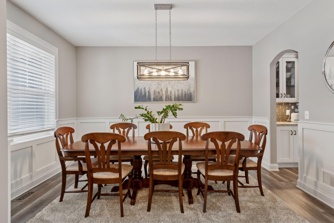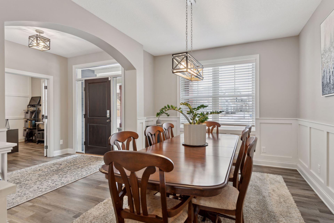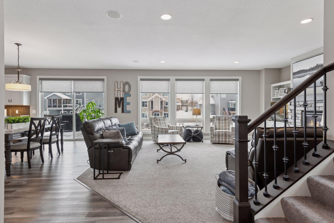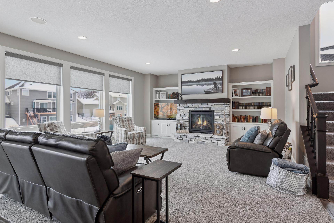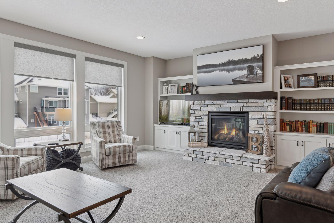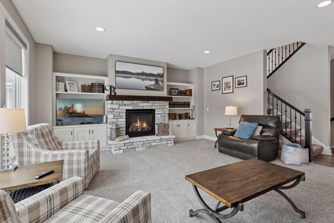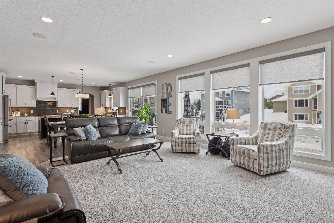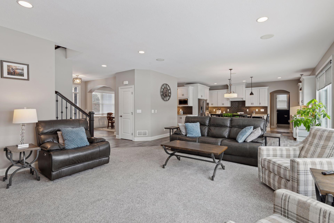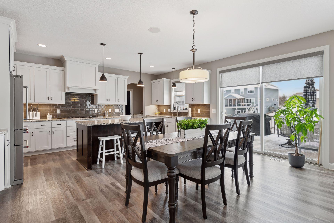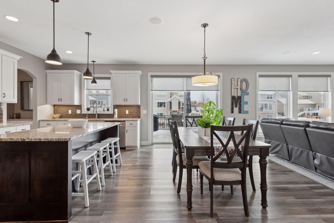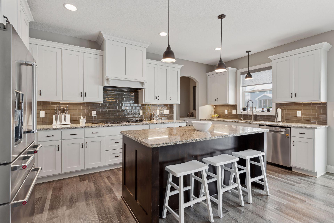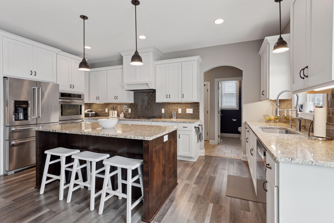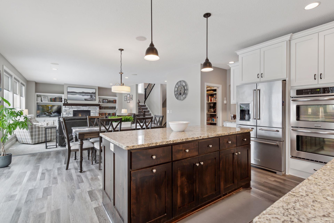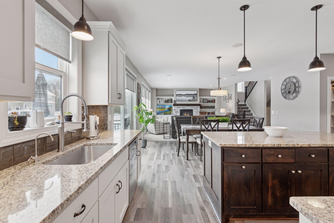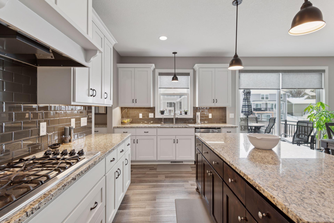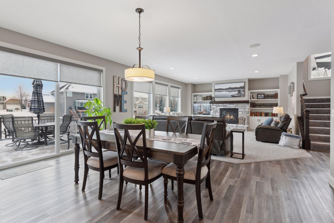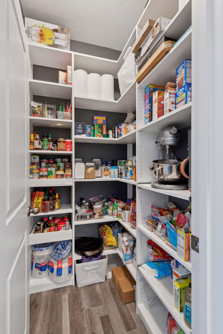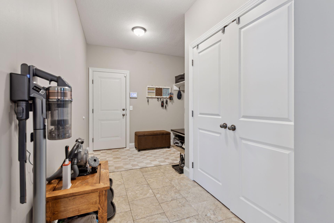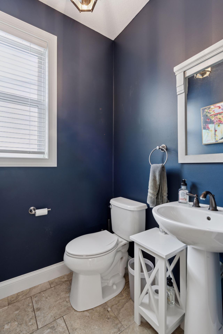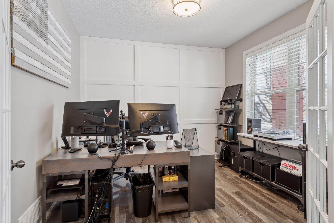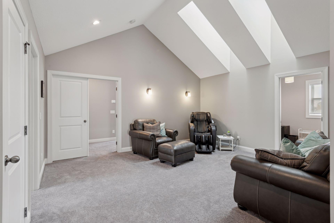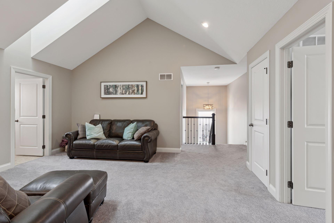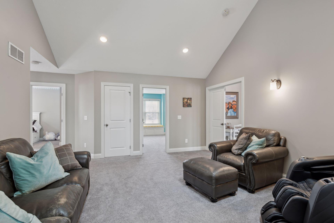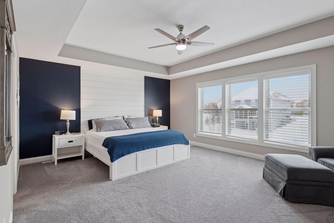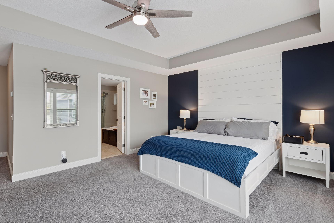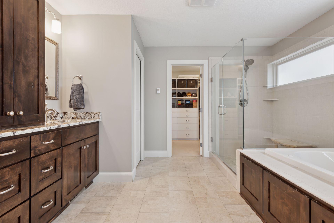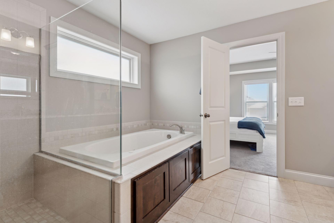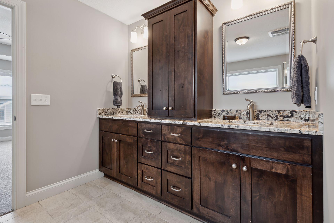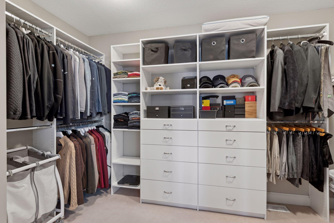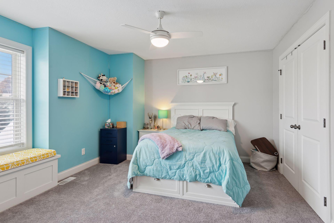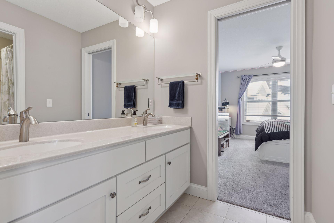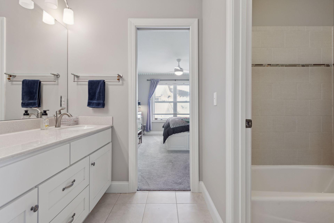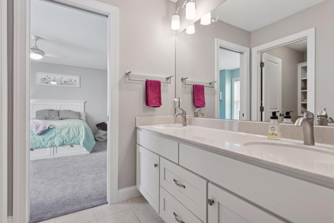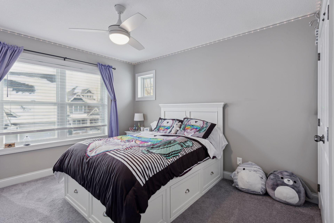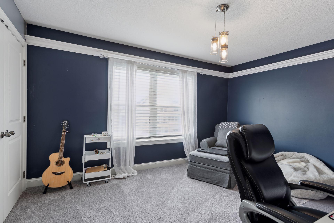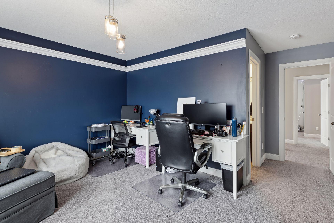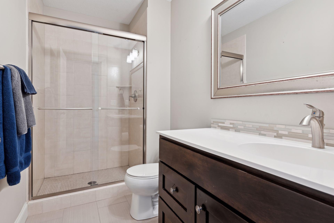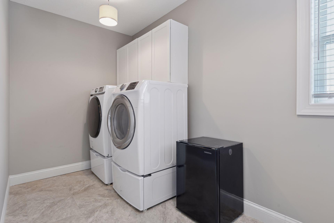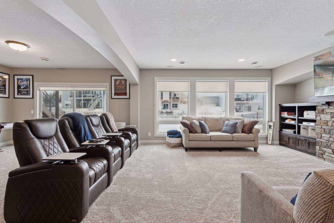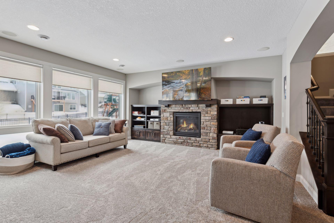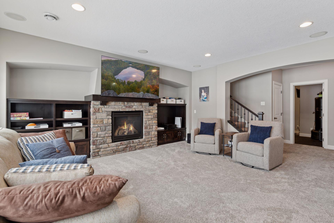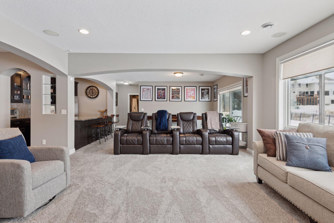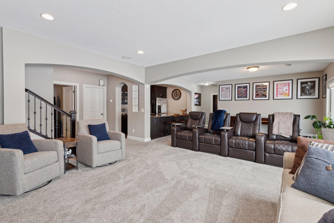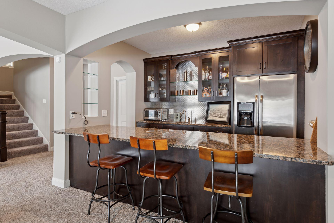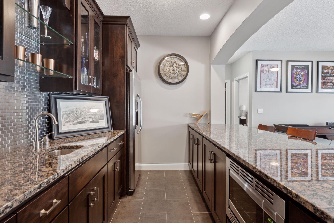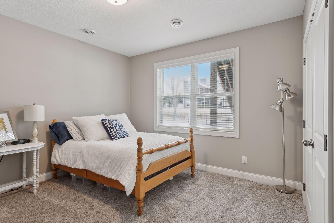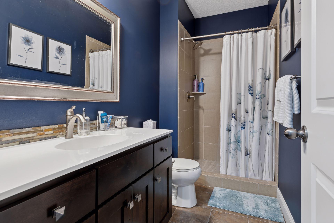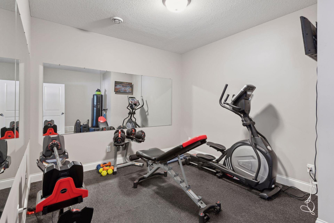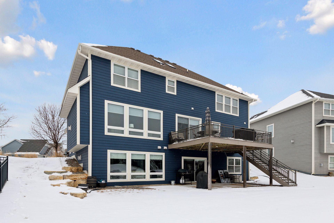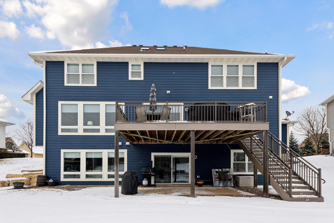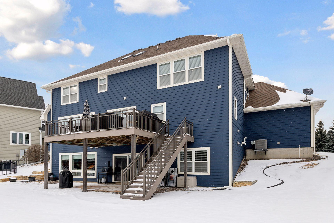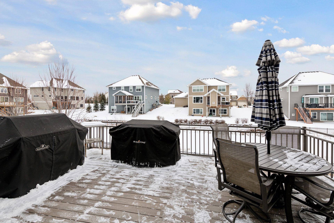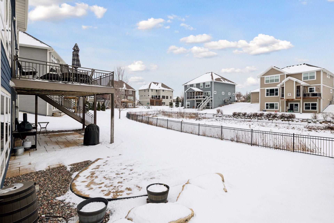5445 COMSTOCK LANE
5445 Comstock Lane, Minneapolis (Plymouth), 55446, MN
-
Price: $995,000
-
Status type: For Sale
-
City: Minneapolis (Plymouth)
-
Neighborhood: Spring Meadows 2nd Add
Bedrooms: 5
Property Size :4571
-
Listing Agent: NST16633,NST43955
-
Property type : Single Family Residence
-
Zip code: 55446
-
Street: 5445 Comstock Lane
-
Street: 5445 Comstock Lane
Bathrooms: 5
Year: 2012
Listing Brokerage: Coldwell Banker Burnet
FEATURES
- Refrigerator
- Washer
- Dryer
- Microwave
- Exhaust Fan
- Dishwasher
- Water Softener Owned
- Disposal
- Cooktop
- Wall Oven
- Electronic Air Filter
- Water Filtration System
- Gas Water Heater
- Double Oven
- Stainless Steel Appliances
DETAILS
Spectacular Gonyea built home in Spring Meadows! Exterior amenities include a cul-de-sac location, all concrete driveway with an extra turn-around for additional parking, and partially fenced yard on a pond! Tons of upgrades within the past 2 year, including interior/exterior paint, maintenance free decking, carpeting and on and on! This home shows like a model home! Huge mud room with main floor laundry (currently W/D are in separate room upstairs! Lower level boasts an exercise room, gorgeous wet-bar with fridge and microwave, 5th bedroom, and 3/4 bath.
INTERIOR
Bedrooms: 5
Fin ft² / Living Area: 4571 ft²
Below Ground Living: 1230ft²
Bathrooms: 5
Above Ground Living: 3341ft²
-
Basement Details: Daylight/Lookout Windows, Drain Tiled, Drainage System, 8 ft+ Pour, Egress Window(s), Finished, Full, Concrete, Sump Pump, Walkout,
Appliances Included:
-
- Refrigerator
- Washer
- Dryer
- Microwave
- Exhaust Fan
- Dishwasher
- Water Softener Owned
- Disposal
- Cooktop
- Wall Oven
- Electronic Air Filter
- Water Filtration System
- Gas Water Heater
- Double Oven
- Stainless Steel Appliances
EXTERIOR
Air Conditioning: Central Air
Garage Spaces: 3
Construction Materials: N/A
Foundation Size: 1477ft²
Unit Amenities:
-
- Patio
- Kitchen Window
- Deck
- Porch
- Hardwood Floors
- Ceiling Fan(s)
- Walk-In Closet
- Vaulted Ceiling(s)
- Washer/Dryer Hookup
- Security System
- In-Ground Sprinkler
- Exercise Room
- Skylight
- Kitchen Center Island
- French Doors
- Wet Bar
- Ethernet Wired
- Tile Floors
Heating System:
-
- Forced Air
- Radiant Floor
- Fireplace(s)
ROOMS
| Main | Size | ft² |
|---|---|---|
| Family Room | 20 X 17 | 400 ft² |
| Kitchen | 10 X 17 | 100 ft² |
| Dining Room | 11 X 14 | 121 ft² |
| Informal Dining Room | 10 X 16 | 100 ft² |
| Office | 11 X 11 | 121 ft² |
| Foyer | 7 X 12 | 49 ft² |
| Deck | 16 X 22 | 256 ft² |
| Lower | Size | ft² |
|---|---|---|
| Exercise Room | 10 X 10 | 100 ft² |
| Bedroom 5 | 12 X 12 | 144 ft² |
| Recreation Room | 15 X 17 | 225 ft² |
| Upper | Size | ft² |
|---|---|---|
| Bedroom 1 | 19 X 15 | 361 ft² |
| Bedroom 2 | 14 X 12 | 196 ft² |
| Bedroom 3 | 12 X 11 | 144 ft² |
| Bedroom 4 | 14 X 12 | 196 ft² |
LOT
Acres: N/A
Lot Size Dim.: Irregular
Longitude: 45.0518
Latitude: -93.491
Zoning: Residential-Single Family
FINANCIAL & TAXES
Tax year: 2025
Tax annual amount: $10,490
MISCELLANEOUS
Fuel System: N/A
Sewer System: City Sewer/Connected
Water System: City Water/Connected
ADDITIONAL INFORMATION
MLS#: NST7691737
Listing Brokerage: Coldwell Banker Burnet

ID: 3500742
Published: February 14, 2025
Last Update: February 14, 2025
Views: 16


