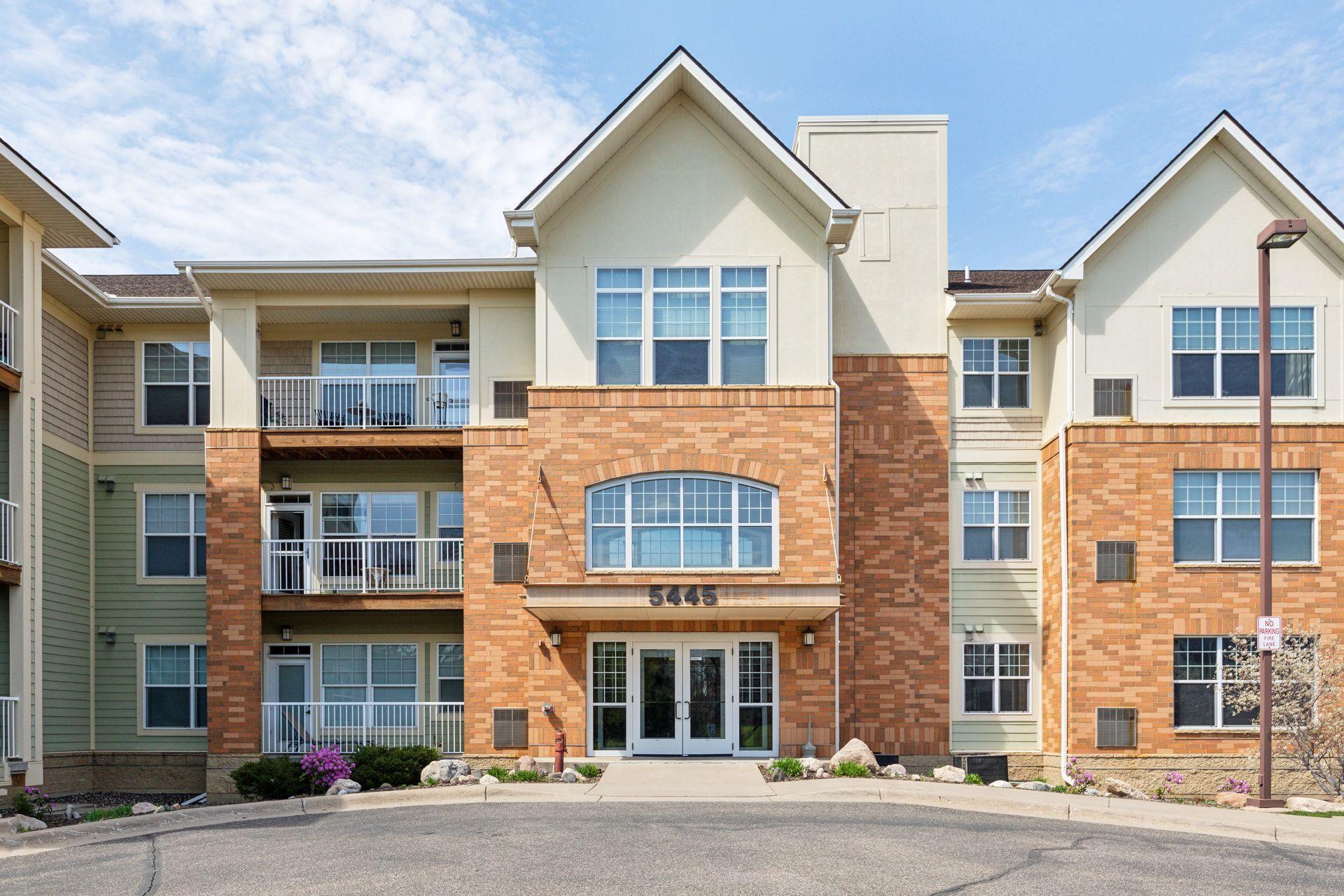5445 BOONE AVENUE
5445 Boone Avenue, Minneapolis (New Hope), 55428, MN
-
Price: $239,900
-
Status type: For Sale
-
City: Minneapolis (New Hope)
-
Neighborhood: Cic 1597 Linden Park Condos
Bedrooms: 2
Property Size :1084
-
Listing Agent: NST16636,NST56128
-
Property type : Low Rise
-
Zip code: 55428
-
Street: 5445 Boone Avenue
-
Street: 5445 Boone Avenue
Bathrooms: 2
Year: 2007
Listing Brokerage: Edina Realty, Inc.
FEATURES
- Range
- Refrigerator
- Washer
- Dryer
- Exhaust Fan
- Dishwasher
- Disposal
DETAILS
Enjoy convenient one-level living on the second floor of this quiet and well-maintained condo complex. The east-facing living room opens to a private balcony, offering plenty of natural light. Thoughtfully designed, the bedrooms are located on opposite sides of the living room, providing excellent privacy. The primary bedroom features a spacious walk-in closet. The kitchen includes a central island and has been recently updated with a new microwave, dishwasher, sink, faucet, and garbage disposal. Additional updates include new shower heads, a new thermostat, and fresh paint throughout the entire unit. This home includes one dedicated stall in the secured underground parking garage, complete with a car wash station. A private storage locker (#201) is conveniently located just down the hall. Community amenities include a shared party room with a fireplace, fitness center, garden, pond, park, walking trails, and ample guest parking. You'll also enjoy easy access to major highways, shopping, dining, and other nearby conveniences.
INTERIOR
Bedrooms: 2
Fin ft² / Living Area: 1084 ft²
Below Ground Living: N/A
Bathrooms: 2
Above Ground Living: 1084ft²
-
Basement Details: None,
Appliances Included:
-
- Range
- Refrigerator
- Washer
- Dryer
- Exhaust Fan
- Dishwasher
- Disposal
EXTERIOR
Air Conditioning: Central Air
Garage Spaces: 1
Construction Materials: N/A
Foundation Size: 1084ft²
Unit Amenities:
-
- Balcony
- Local Area Network
- Washer/Dryer Hookup
- Indoor Sprinklers
- Main Floor Primary Bedroom
Heating System:
-
- Forced Air
ROOMS
| Main | Size | ft² |
|---|---|---|
| Living Room | 15x12 | 225 ft² |
| Dining Room | 12x8 | 144 ft² |
| Kitchen | 11x10 | 121 ft² |
| Bedroom 1 | 14x11 | 196 ft² |
| Bedroom 2 | 12x10 | 144 ft² |
LOT
Acres: N/A
Lot Size Dim.: Common
Longitude: 45.053
Latitude: -93.3912
Zoning: Residential-Multi-Family
FINANCIAL & TAXES
Tax year: 2025
Tax annual amount: $2,768
MISCELLANEOUS
Fuel System: N/A
Sewer System: City Sewer/Connected
Water System: City Water/Connected
ADITIONAL INFORMATION
MLS#: NST7733468
Listing Brokerage: Edina Realty, Inc.

ID: 3564140
Published: April 30, 2025
Last Update: April 30, 2025
Views: 3






