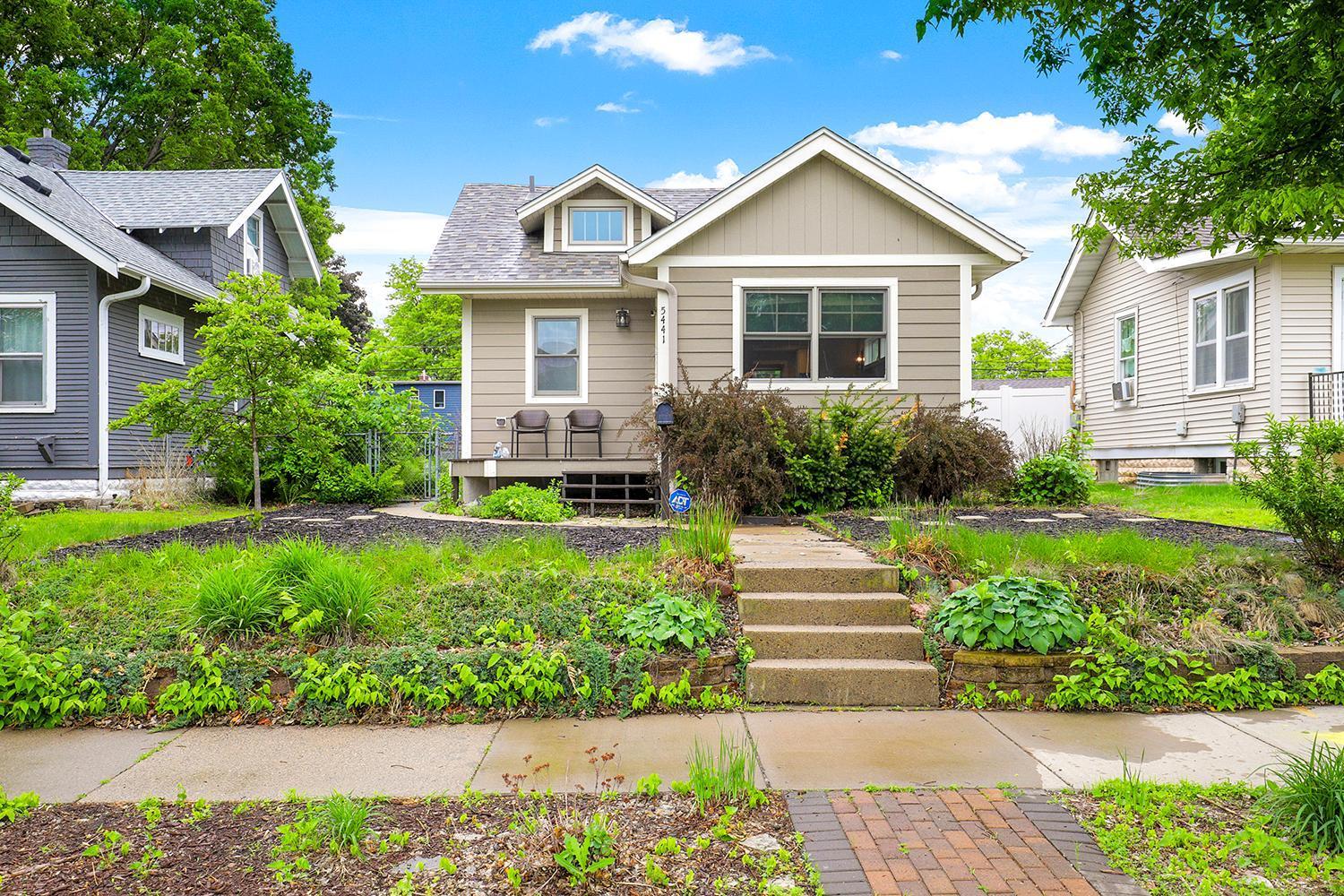5441 44TH AVENUE
5441 44th Avenue, Minneapolis, 55417, MN
-
Price: $315,000
-
Status type: For Sale
-
City: Minneapolis
-
Neighborhood: Morris Park
Bedrooms: 2
Property Size :1100
-
Listing Agent: NST16466,NST97083
-
Property type : Single Family Residence
-
Zip code: 55417
-
Street: 5441 44th Avenue
-
Street: 5441 44th Avenue
Bathrooms: 1
Year: 1925
Listing Brokerage: Edina Realty, Inc.
FEATURES
- Refrigerator
- Washer
- Dryer
- Microwave
- Dishwasher
- Stainless Steel Appliances
DETAILS
This beautifully updated, move-in-ready home blends modern upgrades with timeless charm, all situated in a prime, commuter-friendly location close to recreational areas, shopping, and local hot spots. Inside, you'll find a beautifully updated kitchen with stainless steel appliances, custom white cabinetry with glass doors and pullouts, and under-cabinet lighting that adds both function and style. The interior has been refreshed with newer flooring throughout the main level and recent fresh paint, creating a bright and cohesive living space. The living room features upgraded light fixtures that complement the contemporary feel of the home. The remodeled bathroom includes a beautiful walk-in shower, along with a new vanity, cabinet, and sink. The main level includes a comfortable primary bedroom, while the upstairs loft offers a spacious second bedroom that can easily adapt to your needs. Step outside to your own backyard retreat, complete with a large paver patio, raised garden beds, a charming gazebo, and a fenced-in yard featuring a gas fire pit and cozy sitting area—perfect for entertaining or relaxing. Enjoy quiet mornings on your front porch or peaceful evenings by the fire. The exterior has also been thoughtfully updated with newer LPL siding, windows, and a brand-new roof, ensuring low maintenance living for years to come. The unfinished lower level offers excellent potential to build equity and customize the space to your needs. Ideally situated near the light rail and HWY 62, commuting is a breeze. Enjoy nearby recreational gems like Lake Nokomis and Minnehaha Falls, offering biking, walking, and swimming opportunities. You're less than 10 minutes from MSP Airport and just 10 minutes from the Mall of America. This isn't just a home, it's a lifestyle! Schedule your showing today and make this charming home yours!
INTERIOR
Bedrooms: 2
Fin ft² / Living Area: 1100 ft²
Below Ground Living: N/A
Bathrooms: 1
Above Ground Living: 1100ft²
-
Basement Details: Block, Storage Space, Unfinished,
Appliances Included:
-
- Refrigerator
- Washer
- Dryer
- Microwave
- Dishwasher
- Stainless Steel Appliances
EXTERIOR
Air Conditioning: Central Air
Garage Spaces: 1
Construction Materials: N/A
Foundation Size: 744ft²
Unit Amenities:
-
- Patio
- Deck
- Hardwood Floors
- Ceiling Fan(s)
- Washer/Dryer Hookup
- Main Floor Primary Bedroom
Heating System:
-
- Forced Air
ROOMS
| Main | Size | ft² |
|---|---|---|
| Living Room | 12x12 | 144 ft² |
| Dining Room | 12x9 | 144 ft² |
| Kitchen | 12x9 | 144 ft² |
| Bedroom 1 | 12x10 | 144 ft² |
| Upper | Size | ft² |
|---|---|---|
| Bedroom 2 | 14x21 | 196 ft² |
LOT
Acres: N/A
Lot Size Dim.: 37x128
Longitude: 44.9041
Latitude: -93.2098
Zoning: Residential-Single Family
FINANCIAL & TAXES
Tax year: 2025
Tax annual amount: $3,575
MISCELLANEOUS
Fuel System: N/A
Sewer System: City Sewer/Connected
Water System: City Water/Connected
ADITIONAL INFORMATION
MLS#: NST7718546
Listing Brokerage: Edina Realty, Inc.

ID: 3762394
Published: June 09, 2025
Last Update: June 09, 2025
Views: 6






