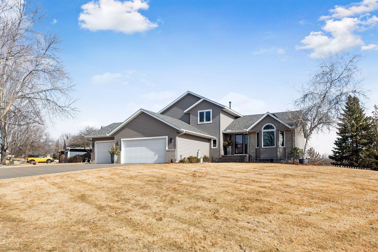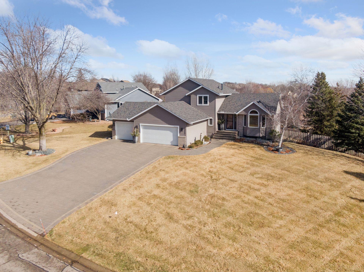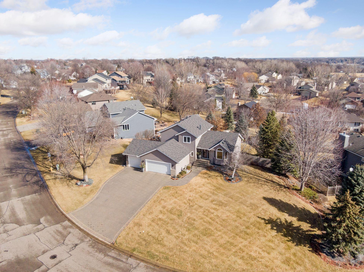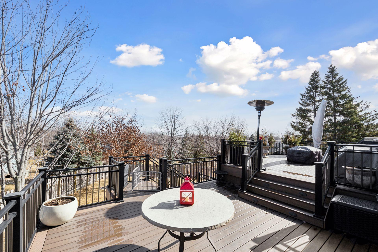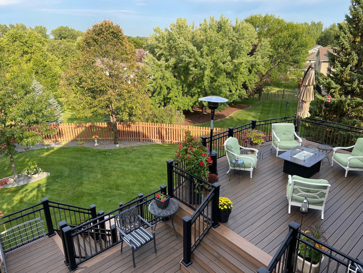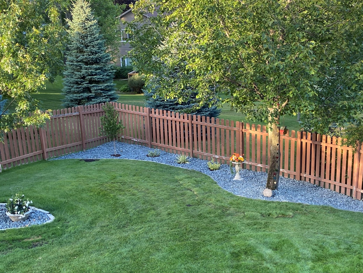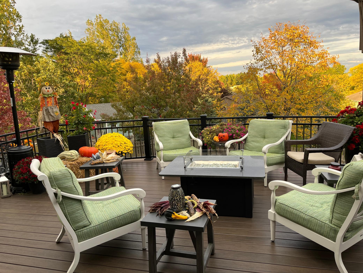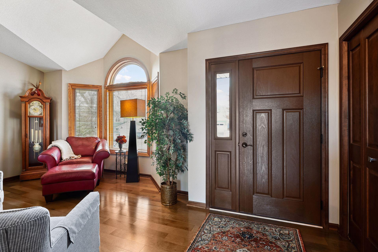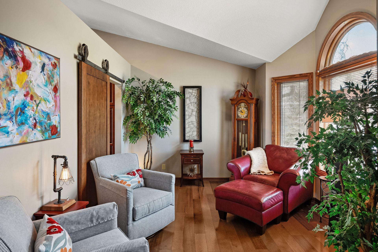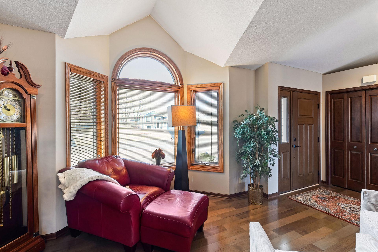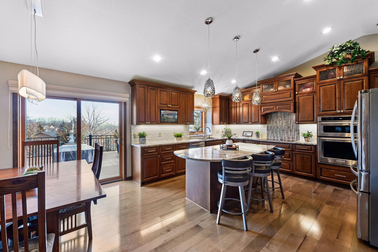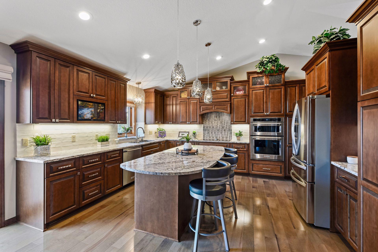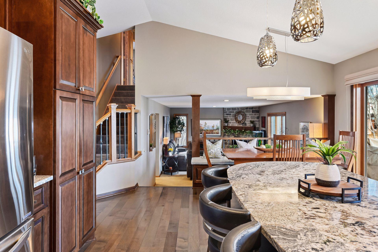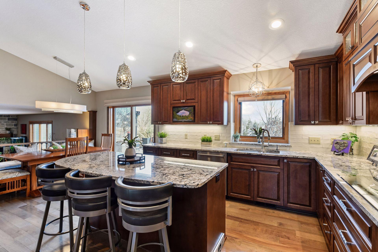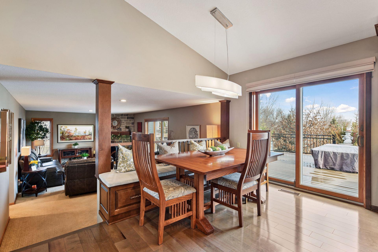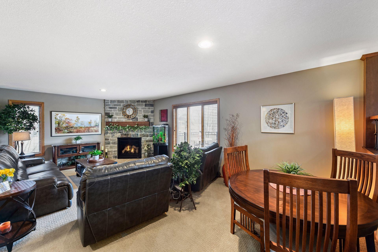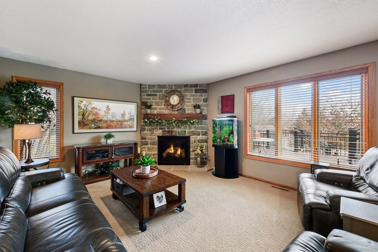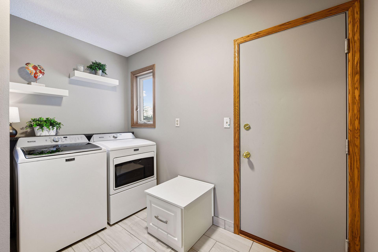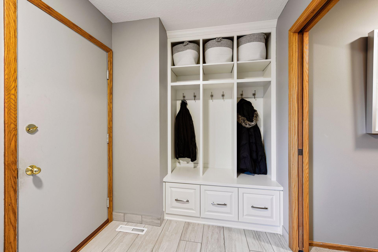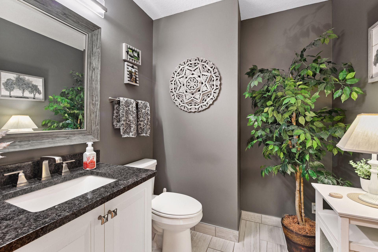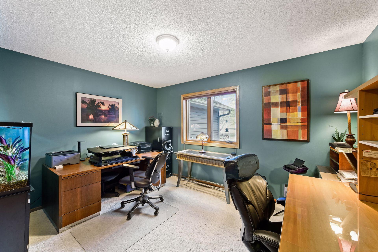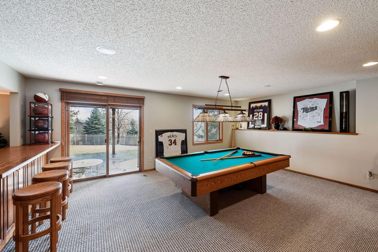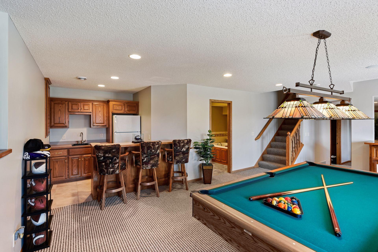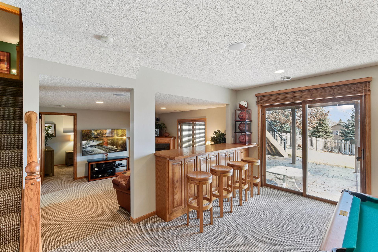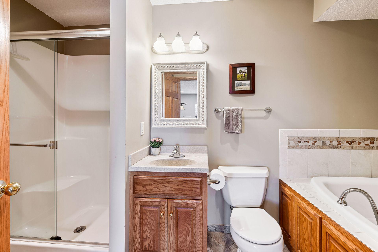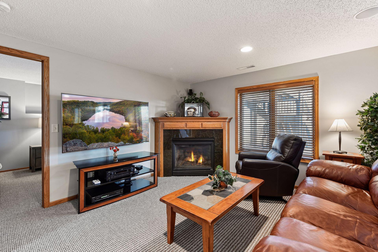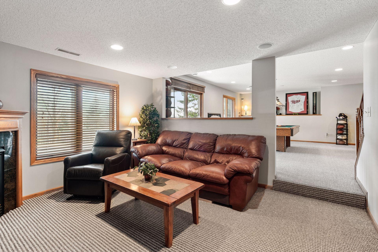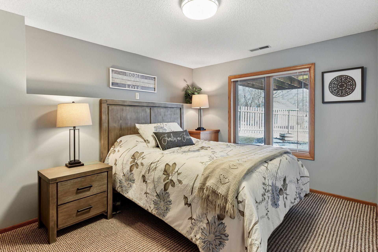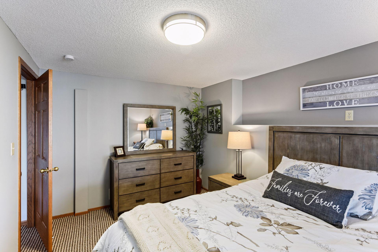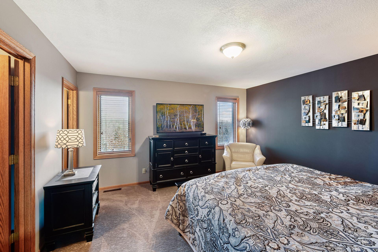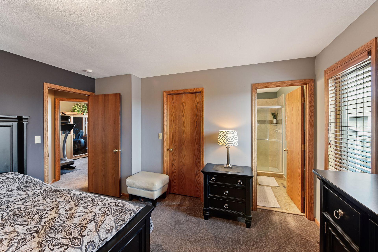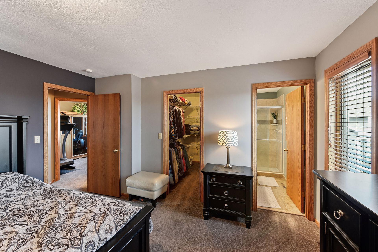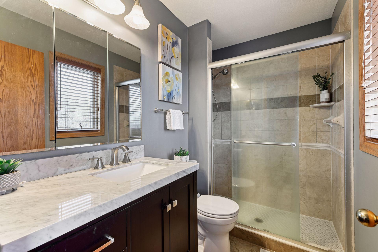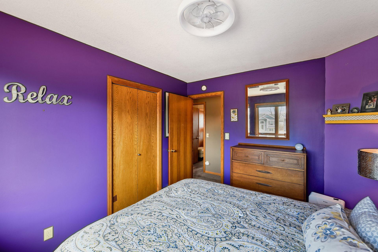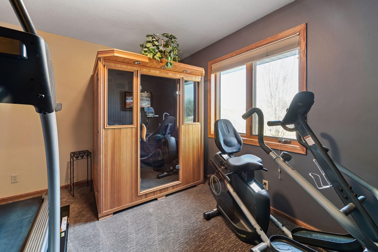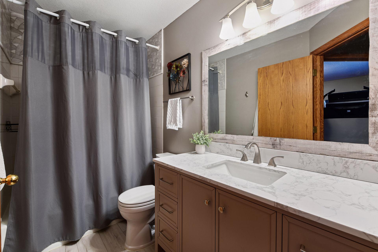5435 VINEWOOD LANE
5435 Vinewood Lane, Minneapolis (Plymouth), 55442, MN
-
Price: $624,900
-
Status type: For Sale
-
City: Minneapolis (Plymouth)
-
Neighborhood: Bass Lake Terrace 2nd Add
Bedrooms: 4
Property Size :3087
-
Listing Agent: NST16633,NST38703
-
Property type : Single Family Residence
-
Zip code: 55442
-
Street: 5435 Vinewood Lane
-
Street: 5435 Vinewood Lane
Bathrooms: 4
Year: 1992
Listing Brokerage: Coldwell Banker Burnet
FEATURES
- Refrigerator
- Washer
- Dryer
- Microwave
- Dishwasher
- Water Softener Owned
- Disposal
- Cooktop
- Gas Water Heater
- Stainless Steel Appliances
DETAILS
An understated beautiful Modified 2-Story Home in Central Plymouth: This sharp, well-maintained 4-bedroom, 4-bathroom home also includes a study/den, on a large, usable lot with semi-private elevated easterly panorama rear views. 3-car attached garage and numerous upgrades and updates along the way... remodeled vaulted kitchen with granite countertops and center island, equipped with a Kitchen-Aid Stainless Steel appliances. (Includes a toe-tap electronic dustpan) open Family Room with stone gas fireplace. Main floor laundry with built-in's, Washer and Dryer as well. Large living areas with two gas fireplaces, perfect for cozy evenings. Remodeled ceramic baths offers a touch of luxury. Irrigated Lawn, Paver Stone driveway, substantial composite decking, and creative landscape lighting also included. The lower-level 2nd family room includes Stone gas fireplace, wet bar and dry bar viewing area, along with a dedicated gaming space, ideal for entertaining, kind of a cozy sports bar atmosphere...walks out to impressive large, stamped patio. The property beautifully combines elegance and functionality, making it the perfect place for both relaxation and entertaining with an easy location and access to all amenities...Shopping, Regional Parks, Banking, Medical facilities and Restaurant's too. Newer Mechanicals with New Roof in 2024. Easy access and quick close available...
INTERIOR
Bedrooms: 4
Fin ft² / Living Area: 3087 ft²
Below Ground Living: 887ft²
Bathrooms: 4
Above Ground Living: 2200ft²
-
Basement Details: Block, Daylight/Lookout Windows, Drainage System, Egress Window(s), Finished, Full, Storage Space, Sump Pump, Walkout,
Appliances Included:
-
- Refrigerator
- Washer
- Dryer
- Microwave
- Dishwasher
- Water Softener Owned
- Disposal
- Cooktop
- Gas Water Heater
- Stainless Steel Appliances
EXTERIOR
Air Conditioning: Central Air
Garage Spaces: 3
Construction Materials: N/A
Foundation Size: 1161ft²
Unit Amenities:
-
- Patio
- Kitchen Window
- Deck
- Natural Woodwork
- Walk-In Closet
- Vaulted Ceiling(s)
- Washer/Dryer Hookup
- In-Ground Sprinkler
- Panoramic View
- Kitchen Center Island
- Wet Bar
- Tile Floors
- Primary Bedroom Walk-In Closet
Heating System:
-
- Forced Air
ROOMS
| Main | Size | ft² |
|---|---|---|
| Living Room | 22 X 11 | 484 ft² |
| Kitchen | 15.6 X 13 | 241.8 ft² |
| Informal Dining Room | 15.6 X 8.6 | 241.8 ft² |
| Family Room | 24 X 13 | 576 ft² |
| Bedroom 4 | 13 X 10 | 169 ft² |
| Laundry | 10 X 6.6 | 105 ft² |
| Deck | 21 X 18 | 441 ft² |
| Upper | Size | ft² |
|---|---|---|
| Bedroom 1 | 14 X 13 | 196 ft² |
| Bedroom 2 | 12 X 10 | 144 ft² |
| Bedroom 3 | 11.6 X 10 | 133.4 ft² |
| Lower | Size | ft² |
|---|---|---|
| Study | 13 X 9 | 169 ft² |
| Family Room | 32 X 30 | 1024 ft² |
| Utility Room | 22 X 13 | 484 ft² |
| Patio | 38 X 19 | 1444 ft² |
LOT
Acres: N/A
Lot Size Dim.: 194 X 172 X 31 X 161
Longitude: 45.0505
Latitude: -93.4502
Zoning: Residential-Single Family
FINANCIAL & TAXES
Tax year: 2025
Tax annual amount: $5,959
MISCELLANEOUS
Fuel System: N/A
Sewer System: City Sewer/Connected
Water System: City Water/Connected
ADDITIONAL INFORMATION
MLS#: NST7705675
Listing Brokerage: Coldwell Banker Burnet

ID: 3512499
Published: March 01, 2025
Last Update: March 01, 2025
Views: 27


