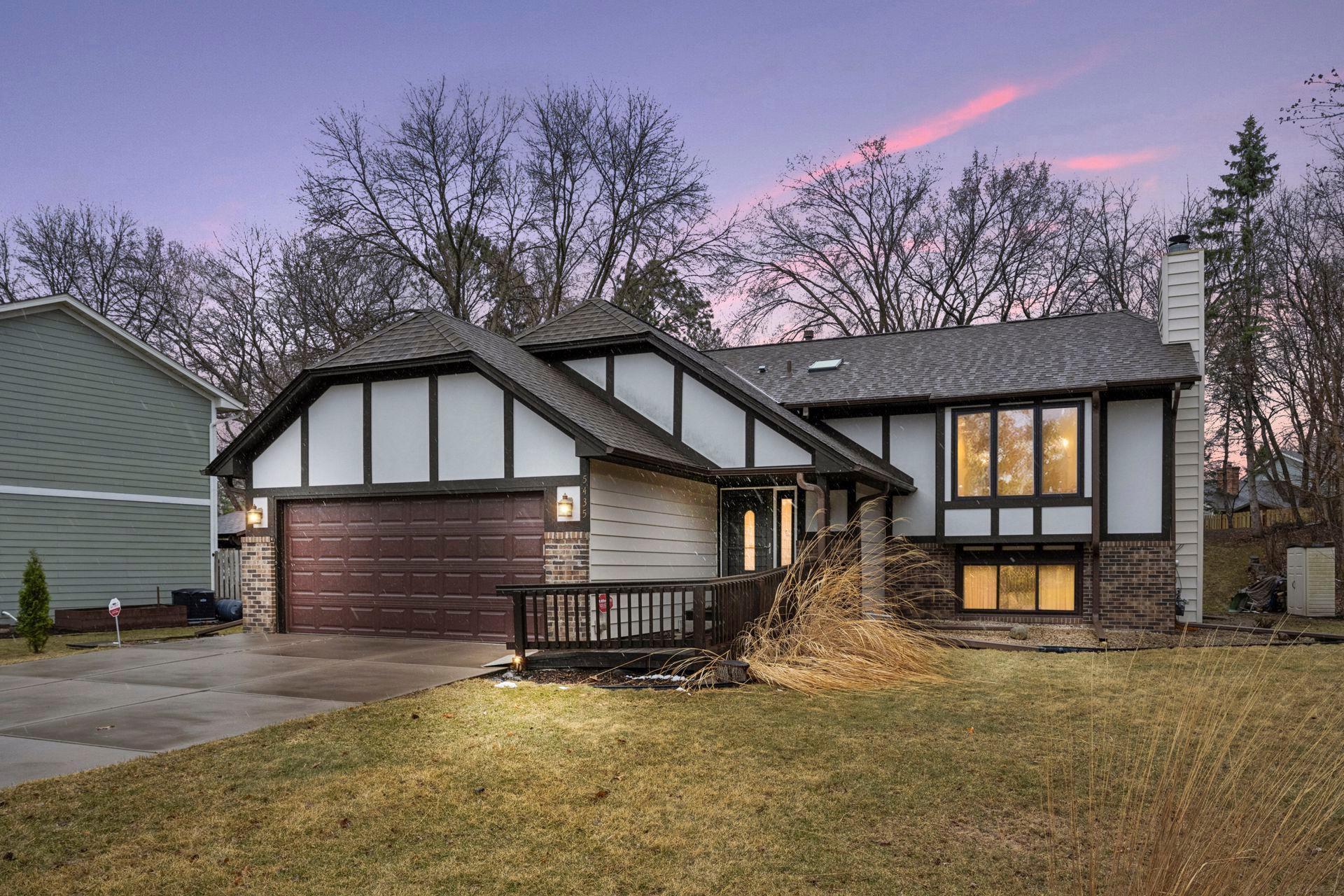5435 NORWOOD LANE
5435 Norwood Lane, Minneapolis (Plymouth), 55442, MN
-
Price: $479,900
-
Status type: For Sale
-
City: Minneapolis (Plymouth)
-
Neighborhood: Wind Ridge At Bass Lake 3rd Add
Bedrooms: 4
Property Size :2527
-
Listing Agent: NST19361,NST87049
-
Property type : Single Family Residence
-
Zip code: 55442
-
Street: 5435 Norwood Lane
-
Street: 5435 Norwood Lane
Bathrooms: 3
Year: 1984
Listing Brokerage: RE/MAX Results
FEATURES
- Range
- Refrigerator
- Washer
- Dryer
- Microwave
- Dishwasher
- Water Softener Owned
- Disposal
- Cooktop
DETAILS
Super light and bright remodeled 4+ spacious bedrooms and 3 updated bathrooms. Open and airy floor plan with gleaming hardwood floors and vaulted ceilings! Updated kitchen with newer custom Kraft cabinets and granite surround countertops! Formal living/dining rooms with beauty wood burning brick fireplace. Newer windows and flooring throughout. Main floor family room, off kitchen, features 2nd fireplace (gas) and cedar vaulted ceiling! New patio door leads to BBQ deck and step down stairs to better homes and gardens yard! Spacious Main floor master bedroom with walk-in closet and luxury bathroom with custom tile and jacuzzi. Exceptional lower level with family room/mother in law full bedroom and built in bookshelves. Newer appliances and light/bright utility room. See supplements and tour this beauty.
INTERIOR
Bedrooms: 4
Fin ft² / Living Area: 2527 ft²
Below Ground Living: 977ft²
Bathrooms: 3
Above Ground Living: 1550ft²
-
Basement Details: Block,
Appliances Included:
-
- Range
- Refrigerator
- Washer
- Dryer
- Microwave
- Dishwasher
- Water Softener Owned
- Disposal
- Cooktop
EXTERIOR
Air Conditioning: Central Air
Garage Spaces: 2
Construction Materials: N/A
Foundation Size: 1085ft²
Unit Amenities:
-
- Kitchen Window
- Deck
- Natural Woodwork
- Hardwood Floors
- Ceiling Fan(s)
Heating System:
-
- Forced Air
ROOMS
| Main | Size | ft² |
|---|---|---|
| Living Room | 15x23 | 225 ft² |
| Dining Room | 11x13 | 121 ft² |
| Family Room | 15x20 | 225 ft² |
| Kitchen | 12x15 | 144 ft² |
| Bedroom 1 | 15x11 | 225 ft² |
| Bedroom 2 | 13x10 | 169 ft² |
| Foyer | 5x8 | 25 ft² |
| Lower | Size | ft² |
|---|---|---|
| Bedroom 3 | 13x11 | 169 ft² |
| Bedroom 4 | 23x18 | 529 ft² |
| Office | 9x9 | 81 ft² |
LOT
Acres: N/A
Lot Size Dim.: Irregular
Longitude: 45.0505
Latitude: -93.4399
Zoning: Residential-Single Family
FINANCIAL & TAXES
Tax year: 2025
Tax annual amount: $5,276
MISCELLANEOUS
Fuel System: N/A
Sewer System: City Sewer/Connected
Water System: City Water/Connected
ADDITIONAL INFORMATION
MLS#: NST7722249
Listing Brokerage: RE/MAX Results

ID: 3735871
Published: April 04, 2025
Last Update: April 04, 2025
Views: 17






