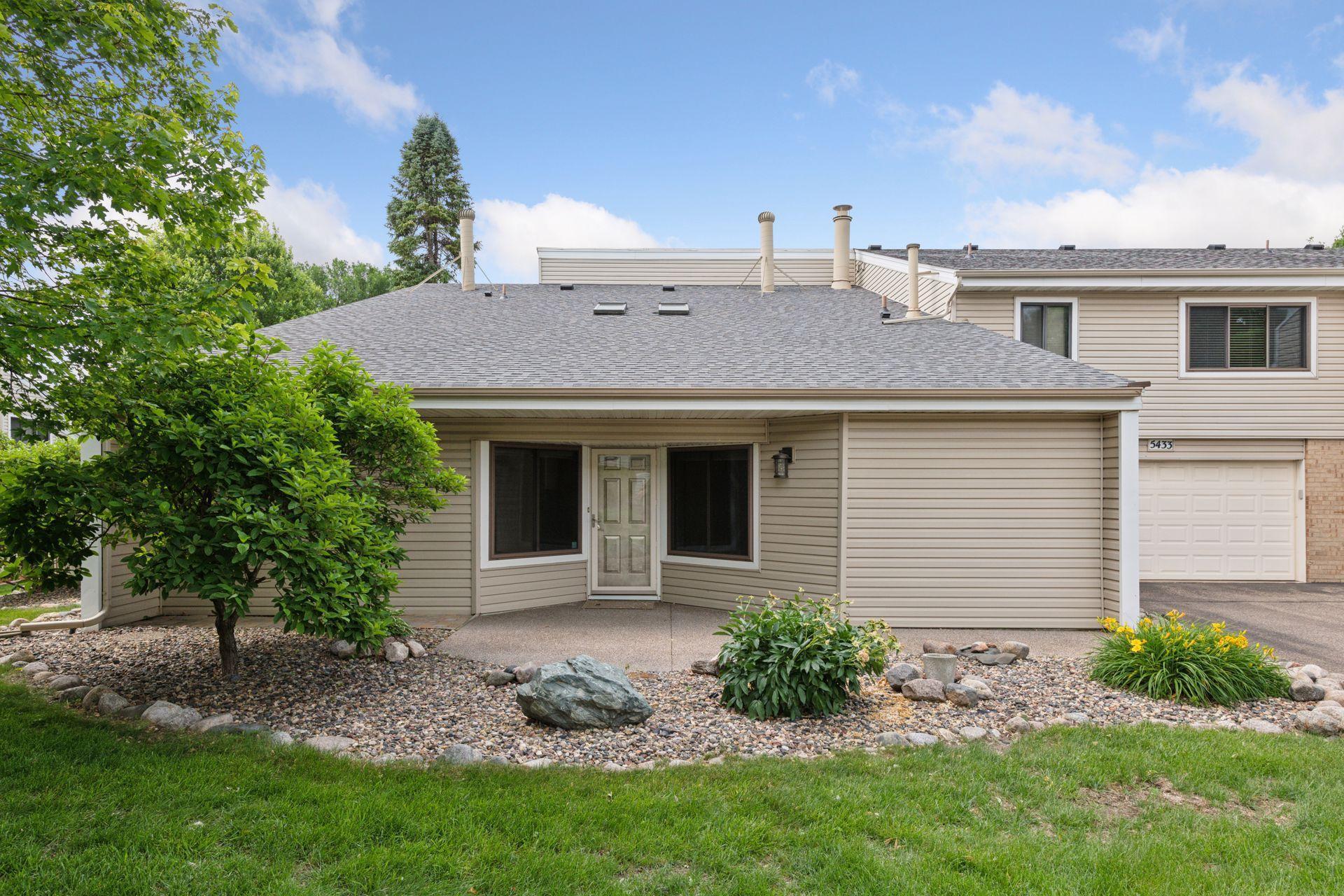5433 SANIBEL DRIVE
5433 Sanibel Drive, Hopkins (Minnetonka), 55343, MN
-
Price: $360,000
-
Status type: For Sale
-
City: Hopkins (Minnetonka)
-
Neighborhood: Beachside Two 2nd Add
Bedrooms: 2
Property Size :1937
-
Listing Agent: NST1000457,NST110091
-
Property type : Townhouse Quad/4 Corners
-
Zip code: 55343
-
Street: 5433 Sanibel Drive
-
Street: 5433 Sanibel Drive
Bathrooms: 2
Year: 1981
Listing Brokerage: Schatz Real Estate Group
FEATURES
- Range
- Refrigerator
- Washer
- Dryer
- Microwave
- Dishwasher
- Stainless Steel Appliances
DETAILS
Bright and spacious townhome in the Beachside neighborhood offering one-level living! Nice semi-open layout featuring partial walls to provide separation, without closing off the flow between rooms. Entry space with hickory flooring that continues through the home, leading to a large coat closet. Sizable living room with vaulted ceilings. Dining area includes a countertop and cabinetry, perfect for a coffee bar, along with a sliding glass door that leads the patio. The kitchen showcases expansive Cambria countertops, a breakfast bar, stainless appliances, tile flooring, and vaulted ceilings. Adjacent to the kitchen is a family room, complete with hickory flooring, a gas fireplace, and a door providing convenient access to the garage. The main level bedroom is spacious and features double closets, a ceiling fan, and a 3/4 ensuite bathroom with tile flooring. Upstairs, the large second bedroom boasts two closets, another separate walk-in closet, and an ensuite full bathroom with tile flooring and shower surround. Outside the home are two patios, one in the front, and another off to the side with a privacy fence. A two car attached garage provides plenty of space for parking and storage. Great location near Downtown Hopkins with quick access to shopping and dining. Lone Lake Park and Shady Oak Beach are nearby for those who love nature!
INTERIOR
Bedrooms: 2
Fin ft² / Living Area: 1937 ft²
Below Ground Living: N/A
Bathrooms: 2
Above Ground Living: 1937ft²
-
Basement Details: None,
Appliances Included:
-
- Range
- Refrigerator
- Washer
- Dryer
- Microwave
- Dishwasher
- Stainless Steel Appliances
EXTERIOR
Air Conditioning: Central Air
Garage Spaces: 2
Construction Materials: N/A
Foundation Size: 1409ft²
Unit Amenities:
-
- Patio
- Kitchen Window
- Ceiling Fan(s)
- Walk-In Closet
- Vaulted Ceiling(s)
- Washer/Dryer Hookup
- Skylight
- Tile Floors
- Main Floor Primary Bedroom
Heating System:
-
- Forced Air
ROOMS
| Main | Size | ft² |
|---|---|---|
| Living Room | 20x13 | 400 ft² |
| Dining Room | 15x12 | 225 ft² |
| Family Room | 19x15 | 361 ft² |
| Kitchen | 17x8 | 289 ft² |
| Bedroom 1 | 16x15 | 256 ft² |
| Patio | 14x13 | 196 ft² |
| Patio | 15x11 | 225 ft² |
| Upper | Size | ft² |
|---|---|---|
| Bedroom 2 | 20x15 | 400 ft² |
LOT
Acres: N/A
Lot Size Dim.: 59 X 74 X 56 X 71
Longitude: 44.9045
Latitude: -93.4251
Zoning: Residential-Single Family
FINANCIAL & TAXES
Tax year: 2025
Tax annual amount: $61
MISCELLANEOUS
Fuel System: N/A
Sewer System: City Sewer/Connected
Water System: City Water/Connected
ADITIONAL INFORMATION
MLS#: NST7768948
Listing Brokerage: Schatz Real Estate Group

ID: 3877269
Published: July 11, 2025
Last Update: July 11, 2025
Views: 3






