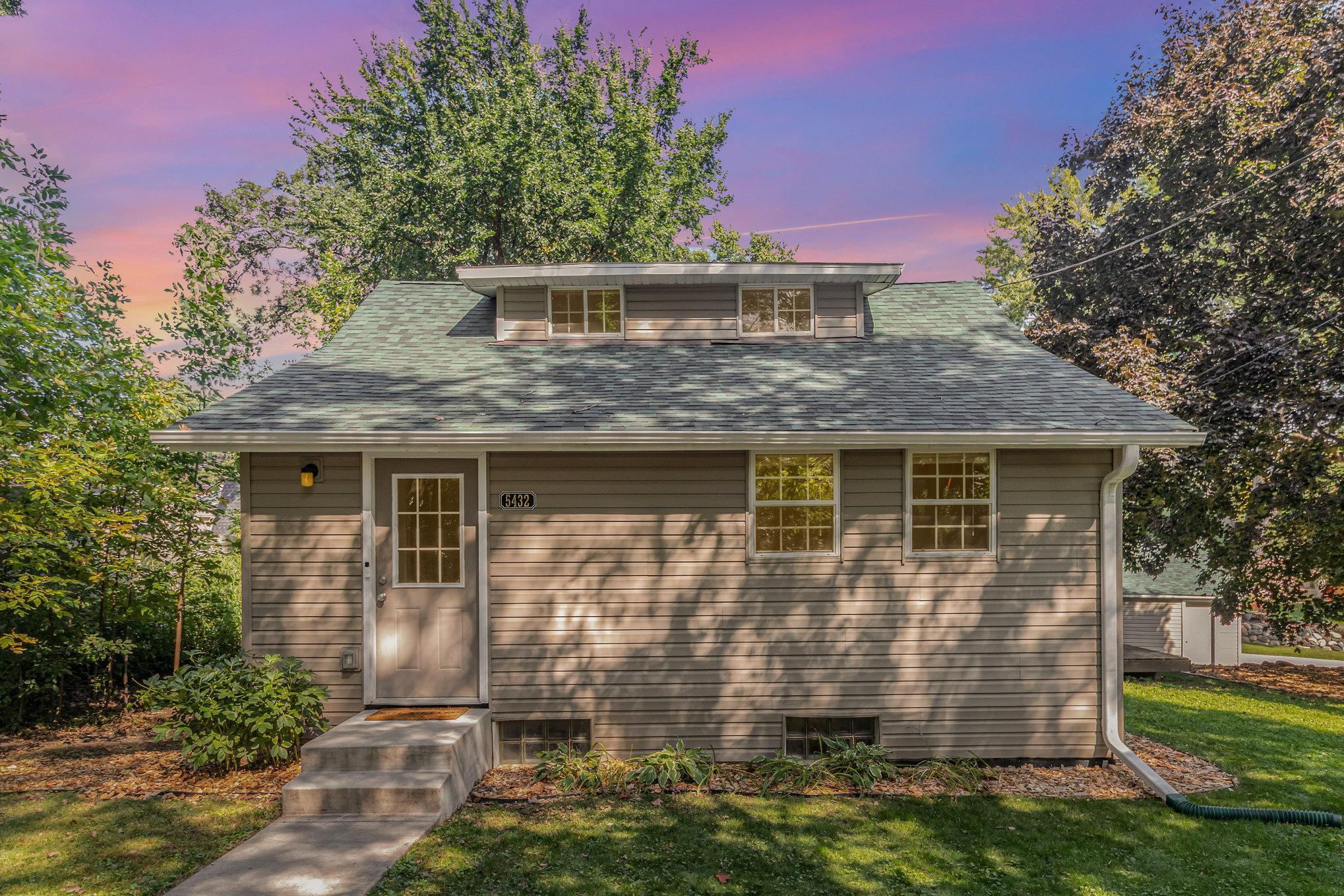5432 WILLIAMS AVENUE
5432 Williams Avenue, Dellwood (White Bear Twp), 55110, MN
-
Price: $295,000
-
Status type: For Sale
-
Neighborhood: Shady Side Add To, Bald Ea
Bedrooms: 2
Property Size :1025
-
Listing Agent: NST16765,NST83007
-
Property type : Single Family Residence
-
Zip code: 55110
-
Street: 5432 Williams Avenue
-
Street: 5432 Williams Avenue
Bathrooms: 2
Year: 1900
Listing Brokerage: Keller Williams Premier Realty
FEATURES
- Range
- Refrigerator
- Washer
- Dryer
- Dishwasher
- Gas Water Heater
- Stainless Steel Appliances
DETAILS
Great opportunity to own a move-in ready home just a block from Bald Eagle Lake! This adorable 1 1/2 story home is situated on a corner lot in a quaint neighborhood and has many updates throughout. You'll love the open kitchen with stainless steel appliances, the dining nook, spacious entryway, cozy living room, and bedroom on the main level. Upstairs you'll find a large second bedroom with walk-in closet. The basement offers a place for laundry, tons of storage, bonus toilet, and room to create an office, family room, home gym, or play area. Bring your ideas to finish the space! An over-sized two car garage, great outdoor entertaining areas, and an invisible fence for pets make this home perfect to move right in and enjoy for many years to come. Updates include new roof, gutters, & down spouts, landscaping, appliances, and concrete driveway, steps & walkway. Close to Bald Eagle Lake parks & fishing pier and downtown White Bear Lake beaches, trails, shops, & restaurants. Don't miss the opportunity to call this home your very own!
INTERIOR
Bedrooms: 2
Fin ft² / Living Area: 1025 ft²
Below Ground Living: N/A
Bathrooms: 2
Above Ground Living: 1025ft²
-
Basement Details: Block, Full, Unfinished,
Appliances Included:
-
- Range
- Refrigerator
- Washer
- Dryer
- Dishwasher
- Gas Water Heater
- Stainless Steel Appliances
EXTERIOR
Air Conditioning: Central Air
Garage Spaces: 2
Construction Materials: N/A
Foundation Size: 816ft²
Unit Amenities:
-
- Kitchen Window
- Deck
- Ceiling Fan(s)
- Kitchen Center Island
- Main Floor Primary Bedroom
Heating System:
-
- Forced Air
ROOMS
| Main | Size | ft² |
|---|---|---|
| Kitchen | 18x11 | 324 ft² |
| Dining Room | 8x7 | 64 ft² |
| Living Room | 23x11 | 529 ft² |
| Foyer | 9x6 | 81 ft² |
| Mud Room | 15x7 | 225 ft² |
| Pantry (Walk-In) | 7x3 | 49 ft² |
| Bedroom 1 | 14x9 | 196 ft² |
| Deck | n/a | 0 ft² |
| Upper | Size | ft² |
|---|---|---|
| Bedroom 2 | 17x11 | 289 ft² |
| Basement | Size | ft² |
|---|---|---|
| Storage | 23x9 | 529 ft² |
| Utility Room | 23x30 | 529 ft² |
| Laundry | 14x4.8 | 65.33 ft² |
LOT
Acres: N/A
Lot Size Dim.: 97x120
Longitude: 45.1062
Latitude: -93.0032
Zoning: Residential-Single Family
FINANCIAL & TAXES
Tax year: 2025
Tax annual amount: $3,968
MISCELLANEOUS
Fuel System: N/A
Sewer System: City Sewer/Connected
Water System: City Water/Connected
ADDITIONAL INFORMATION
MLS#: NST7779372
Listing Brokerage: Keller Williams Premier Realty

ID: 4220016
Published: October 17, 2025
Last Update: October 17, 2025
Views: 2






