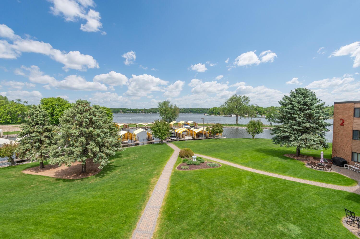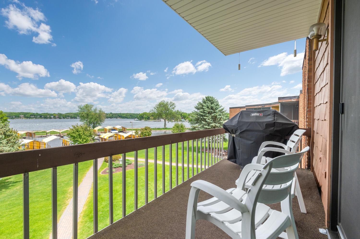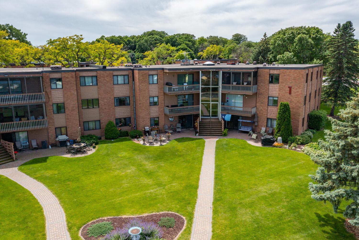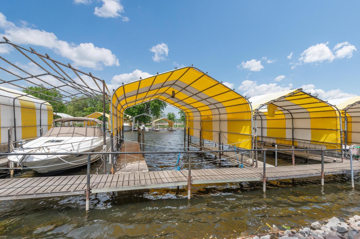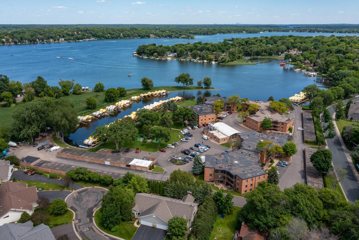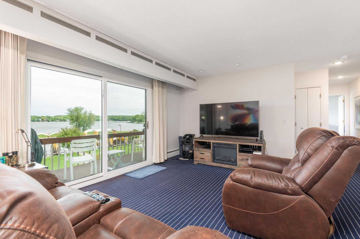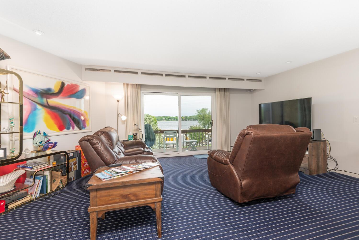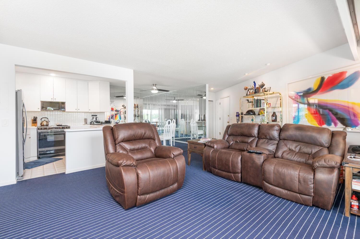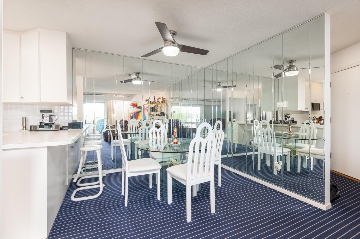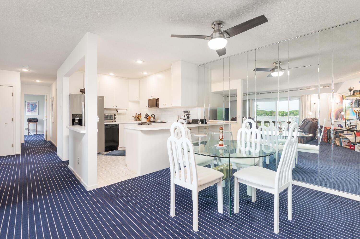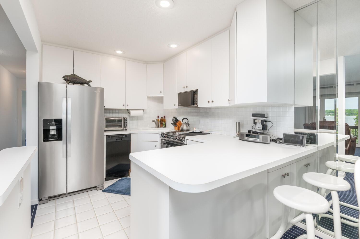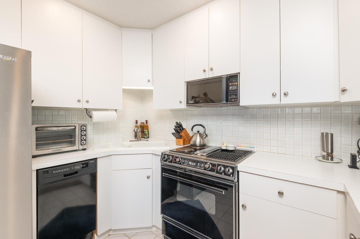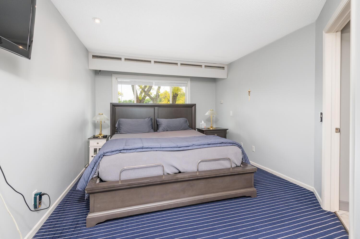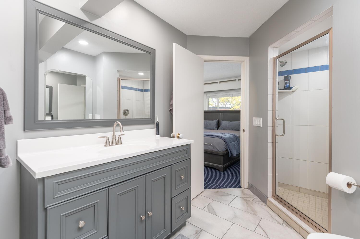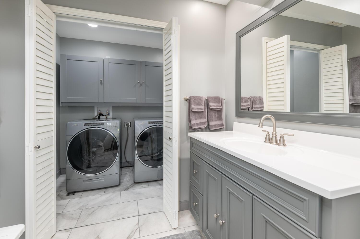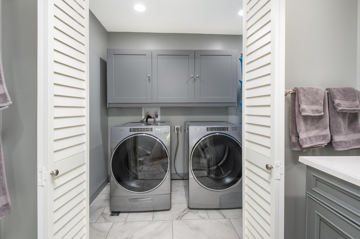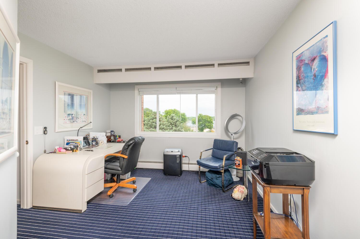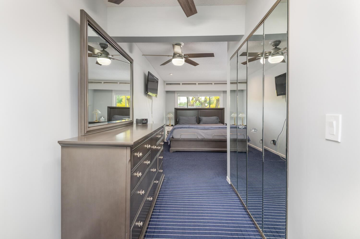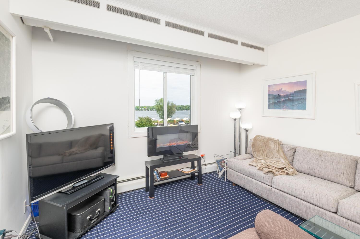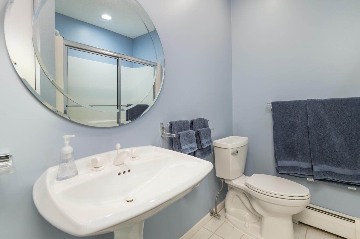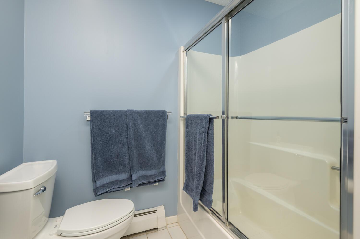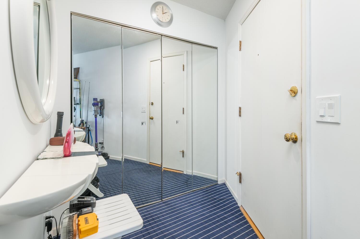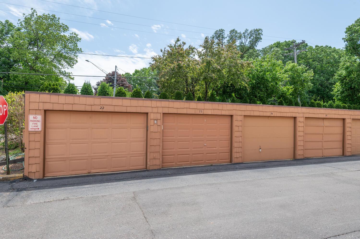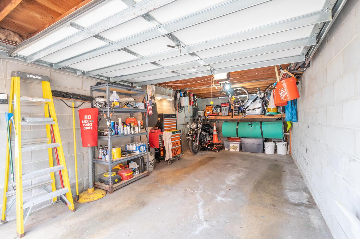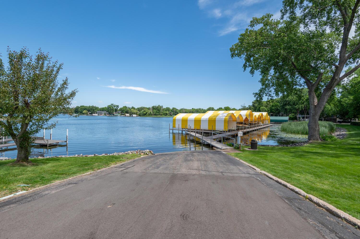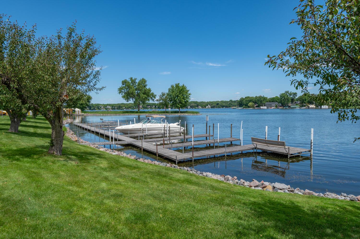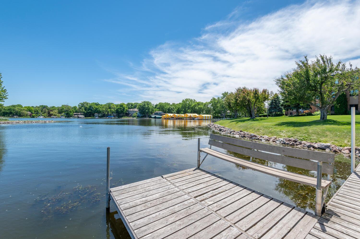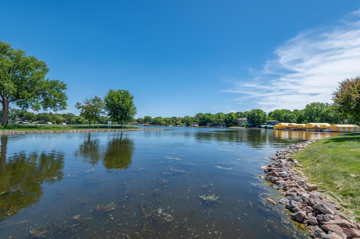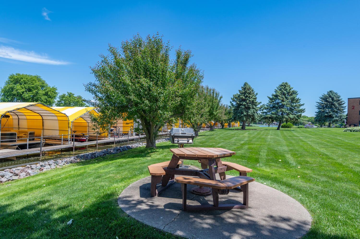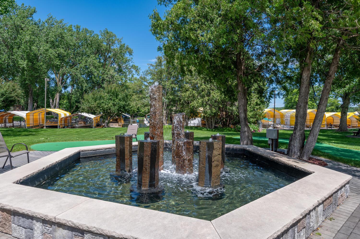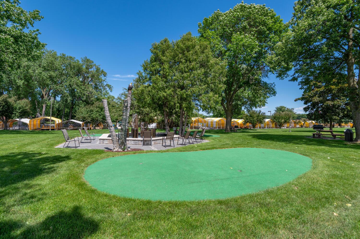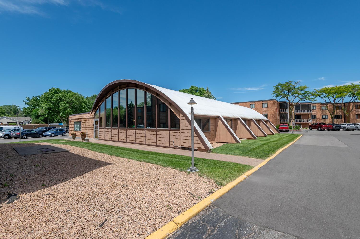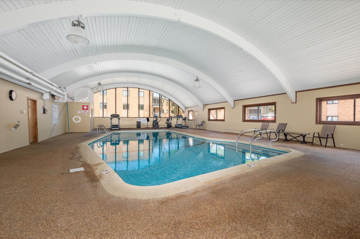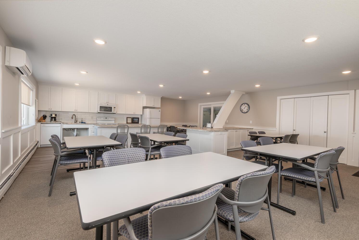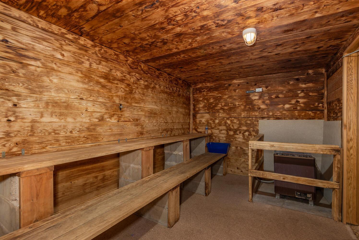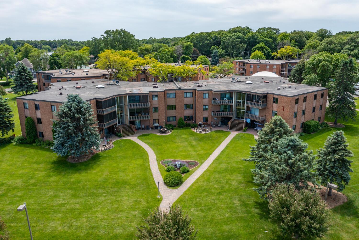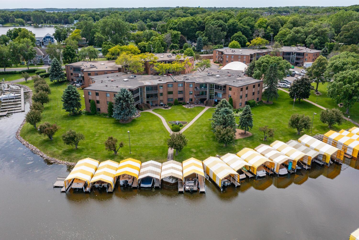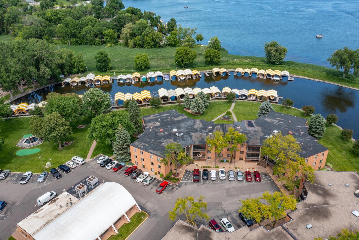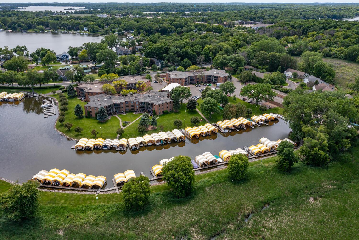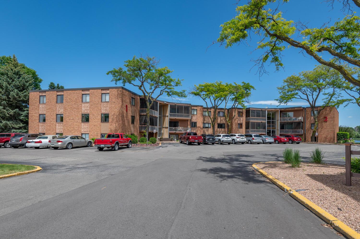5430 THREE POINTS BOULEVARD
5430 Three Points Boulevard, Mound, 55364, MN
-
Price: $435,000
-
Status type: For Sale
-
City: Mound
-
Neighborhood: Condo 0008 Seahorse Condo
Bedrooms: 3
Property Size :1293
-
Listing Agent: NST20685,NST43742
-
Property type : Low Rise
-
Zip code: 55364
-
Street: 5430 Three Points Boulevard
-
Street: 5430 Three Points Boulevard
Bathrooms: 2
Year: 1965
Listing Brokerage: RE/MAX Advantage Plus
FEATURES
- Range
- Refrigerator
- Washer
- Dryer
- Microwave
- Dishwasher
- Water Softener Owned
- Disposal
DETAILS
This is the premium top-floor unit in the development with a million dollar view of Jennings Bay on Lake Minnetonka! Unit 131 is a 3 bedroom, 3 bath floor plan. 2 bedrooms were combined to create a large primary suite with sitting area overlooking Jennings Bay! One bath of this home was converted into a new private laundry room just off the primary bath! Entertain guests in the living room and on the deck with outstanding lake views. Your 27x13 covered slip is a short distance out the rear entrance and can hold a 31 foot boat. The all white kitchen was updated with stainless appliances. The dining area mirrored walls capture the excellent lake view from the new 8 foot triple pane sliding door. 3 new Marvin windows were also just installed. The large primary bedroom offers a beautifully remodeled three quarter bath and laundry room. There is a full guest bath off the hallway. The third bedroom doorway was opened up to create a handy flex room with great lake view off the living area. Enjoy 8 acres of lakeside property at Seahorse! Use of private boat launch, guest docks, indoor pool with sauna and exercise, updated party room, putting green and fountain. The condo includes a deep one stall garage with new garage door and opener. Take sidewalks to Mound shopping, dining and trail system! Boat slip # 21, garage # 23.
INTERIOR
Bedrooms: 3
Fin ft² / Living Area: 1293 ft²
Below Ground Living: N/A
Bathrooms: 2
Above Ground Living: 1293ft²
-
Basement Details: None,
Appliances Included:
-
- Range
- Refrigerator
- Washer
- Dryer
- Microwave
- Dishwasher
- Water Softener Owned
- Disposal
EXTERIOR
Air Conditioning: Central Air
Garage Spaces: 1
Construction Materials: N/A
Foundation Size: 1293ft²
Unit Amenities:
-
- Deck
- Panoramic View
- Boat Slip
- Tile Floors
Heating System:
-
- Hot Water
- Baseboard
ROOMS
| Main | Size | ft² |
|---|---|---|
| Living Room | 18x15 | 324 ft² |
| Dining Room | 10x8 | 100 ft² |
| Kitchen | 10x8 | 100 ft² |
| Bedroom 1 | 15x11 | 225 ft² |
| Bedroom 2 | 13x11 | 169 ft² |
| Bedroom 3 | 12x9 | 144 ft² |
| Laundry | 8x5 | 64 ft² |
| Primary Bathroom | 10x7 | 100 ft² |
| Laundry | 8x5 | 64 ft² |
| Deck | 15x5 | 225 ft² |
LOT
Acres: N/A
Lot Size Dim.: Common
Longitude: 44.9486
Latitude: -93.661
Zoning: Residential-Single Family
FINANCIAL & TAXES
Tax year: 2025
Tax annual amount: $3,874
MISCELLANEOUS
Fuel System: N/A
Sewer System: City Sewer/Connected
Water System: City Water/Connected
ADDITIONAL INFORMATION
MLS#: NST7708949
Listing Brokerage: RE/MAX Advantage Plus

ID: 3698702
Published: May 23, 2025
Last Update: May 23, 2025
Views: 20


