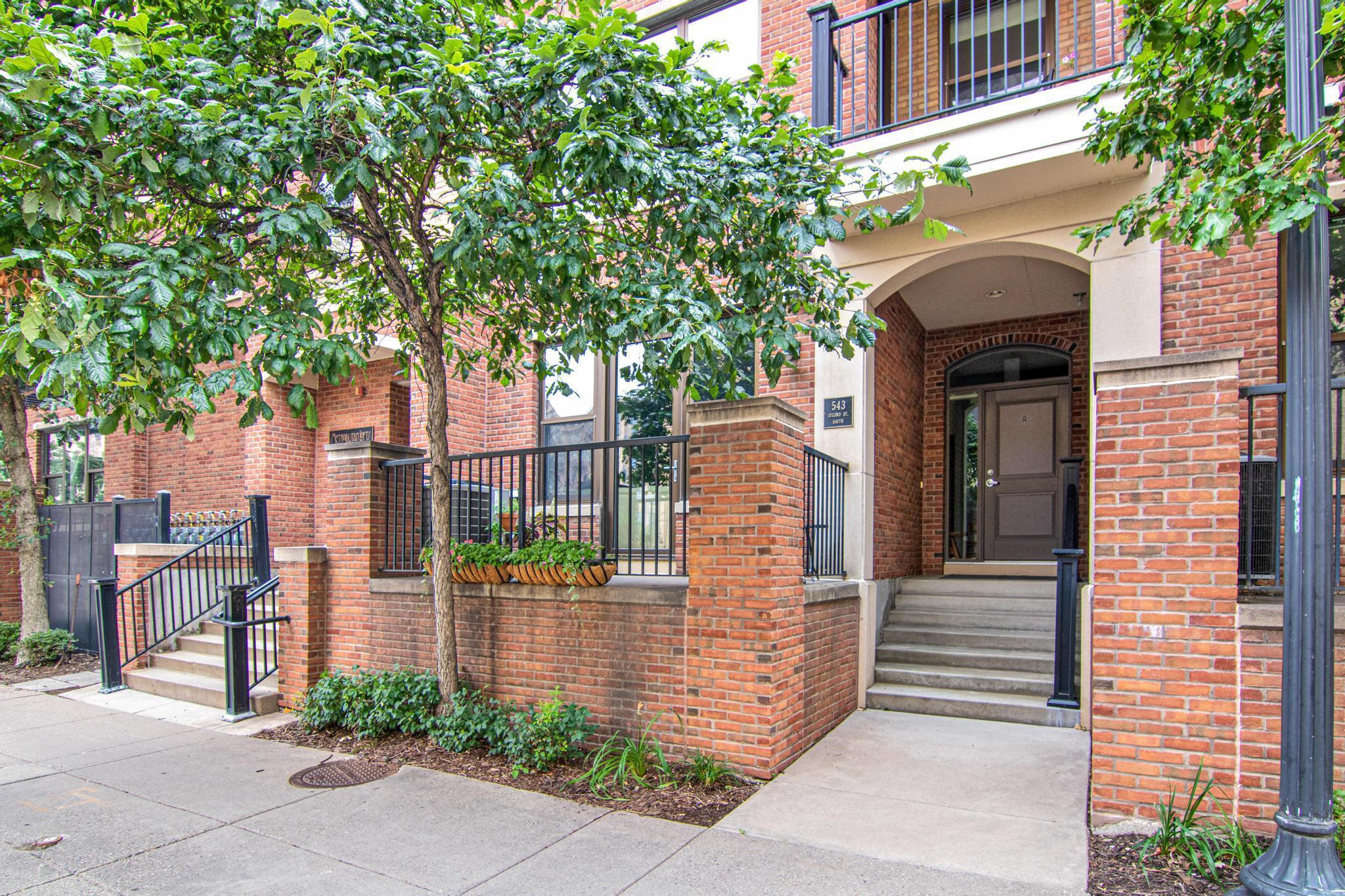543 2ND STREET
543 2nd Street, Minneapolis, 55401, MN
-
Price: $485,000
-
Status type: For Sale
-
City: Minneapolis
-
Neighborhood: Downtown West
Bedrooms: 2
Property Size :1480
-
Listing Agent: NST16444,NST104037
-
Property type : High Rise
-
Zip code: 55401
-
Street: 543 2nd Street
-
Street: 543 2nd Street
Bathrooms: 2
Year: 2004
Listing Brokerage: Edina Realty, Inc.
FEATURES
- Range
- Refrigerator
- Washer
- Dryer
- Microwave
- Dishwasher
- Stainless Steel Appliances
DETAILS
Gorgeous walk-up Metropolitan Lofts condo right in the heart of the Mill District. Warm colored hardwood floors, tall ceilings, modern finishes and open concept welcome you in. The main floor is perfect for gatherings, cooking in the spacious kitchen or curling up by the gas fireplace. Upstairs, the large primary bedroom with a wall of windows, walk-in closet and private patio creates an oasis in the city. The laundry room and over-sized four-piece bathroom are situated conveniently to the bedrooms. Recently updated Furnace and Air Conditioner. Need parking for your vehicle or a place for outdoor toys? Unheard of private garage with great storage included just steps across the hall. Two patios sit above the street to take in the vibrant energy and views. Saint Anthony Falls, Mill City Museum, The Guthrie, Mill Ruins Park and amazing restaurants just steps away. This condo offers a townhouse feel with city living.
INTERIOR
Bedrooms: 2
Fin ft² / Living Area: 1480 ft²
Below Ground Living: N/A
Bathrooms: 2
Above Ground Living: 1480ft²
-
Basement Details: None,
Appliances Included:
-
- Range
- Refrigerator
- Washer
- Dryer
- Microwave
- Dishwasher
- Stainless Steel Appliances
EXTERIOR
Air Conditioning: Central Air
Garage Spaces: 1
Construction Materials: N/A
Foundation Size: 713ft²
Unit Amenities:
-
- Patio
- Natural Woodwork
- Hardwood Floors
- Balcony
- Walk-In Closet
- Cable
- Kitchen Center Island
- Tile Floors
- Primary Bedroom Walk-In Closet
Heating System:
-
- Forced Air
ROOMS
| Main | Size | ft² |
|---|---|---|
| Living Room | 14x13 | 196 ft² |
| Dining Room | 14x8 | 196 ft² |
| Kitchen | 14x12 | 196 ft² |
| Utility Room | 5x4 | 25 ft² |
| Garage | 14x21 | 196 ft² |
| Deck | 7x6 | 49 ft² |
| Patio | 9x8 | 81 ft² |
| Upper | Size | ft² |
|---|---|---|
| Bedroom 1 | 14x23 | 196 ft² |
| Bedroom 2 | 9x11 | 81 ft² |
| Laundry | 9x6 | 81 ft² |
| Loft | 9x9 | 81 ft² |
LOT
Acres: N/A
Lot Size Dim.: Common
Longitude: 44.9792
Latitude: -93.2595
Zoning: Residential-Single Family
FINANCIAL & TAXES
Tax year: 2025
Tax annual amount: $6,490
MISCELLANEOUS
Fuel System: N/A
Sewer System: City Sewer/Connected
Water System: City Water/Connected
ADDITIONAL INFORMATION
MLS#: NST7779431
Listing Brokerage: Edina Realty, Inc.

ID: 3950072
Published: July 31, 2025
Last Update: July 31, 2025
Views: 2






