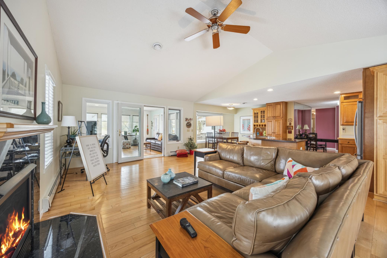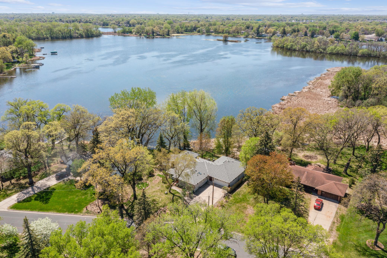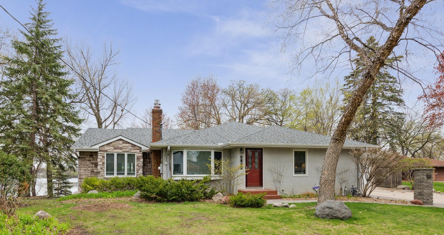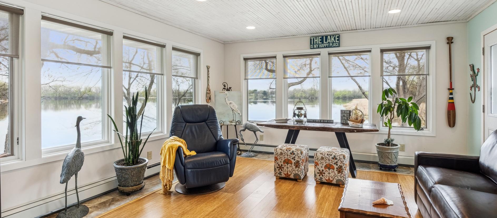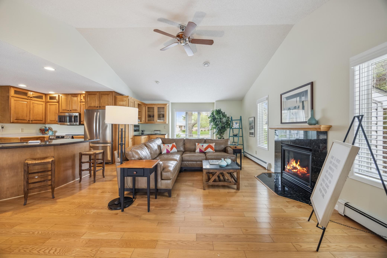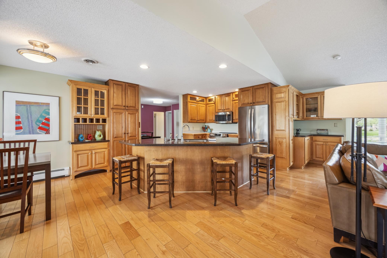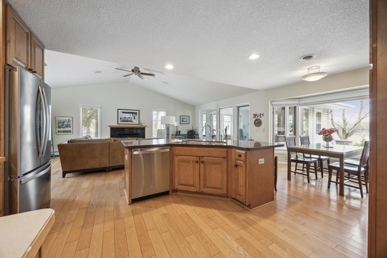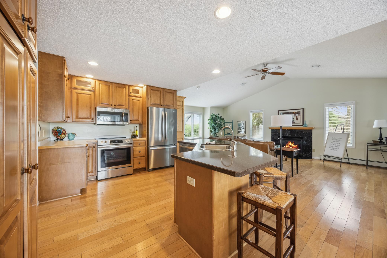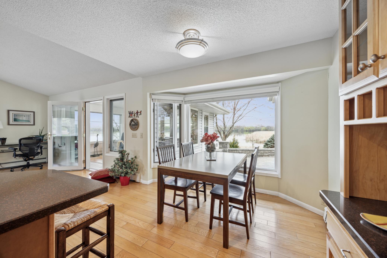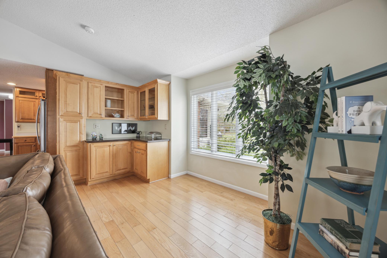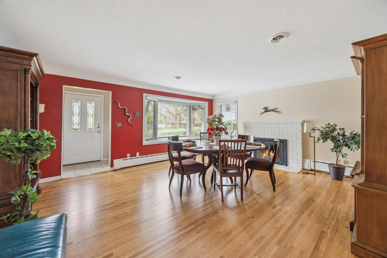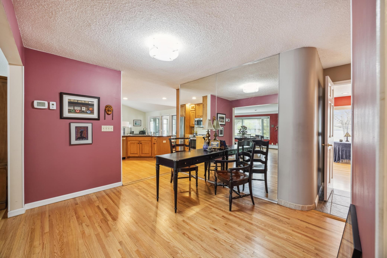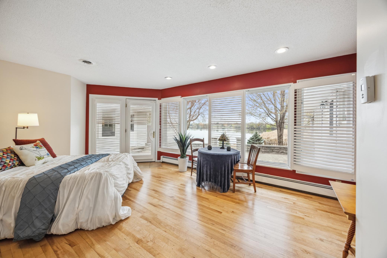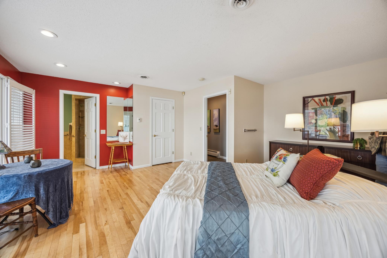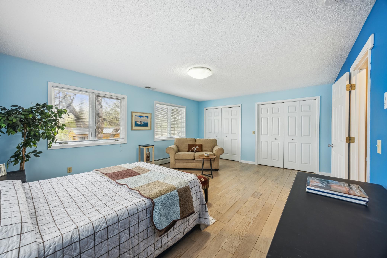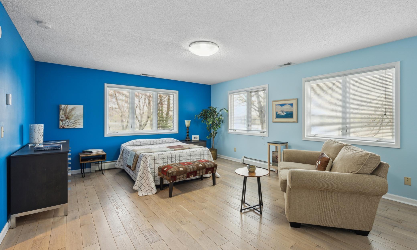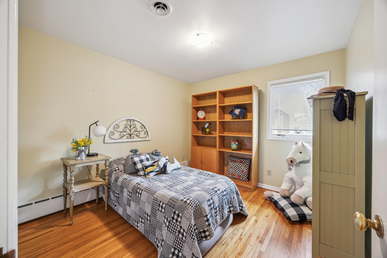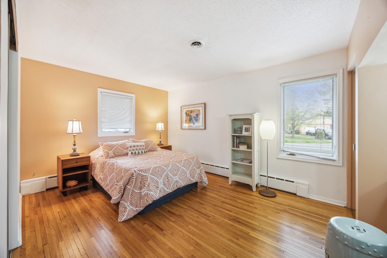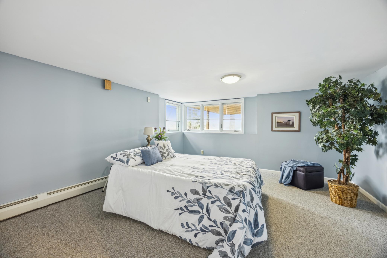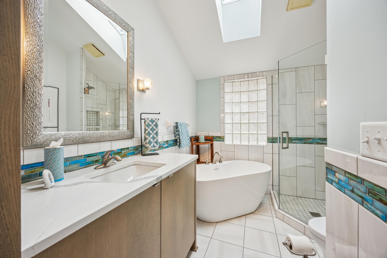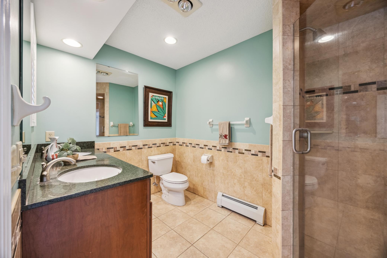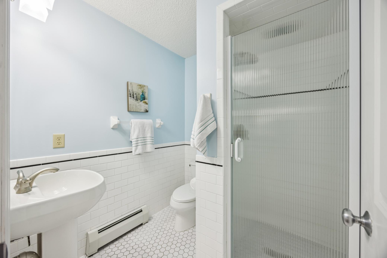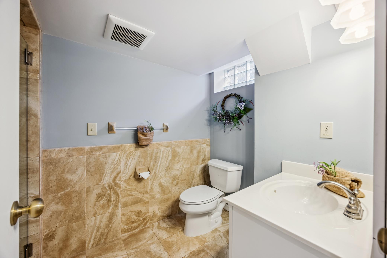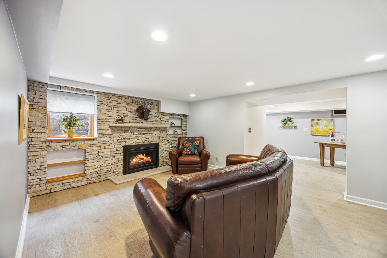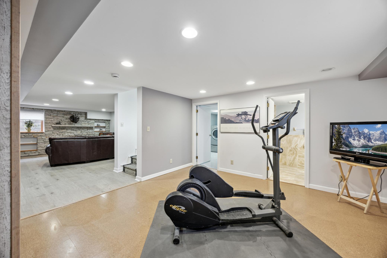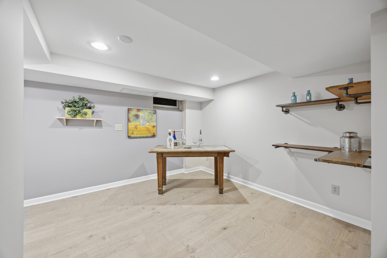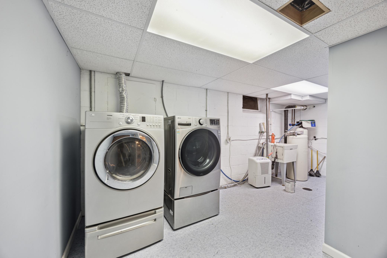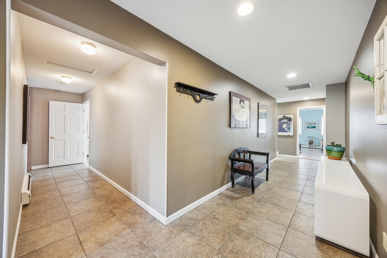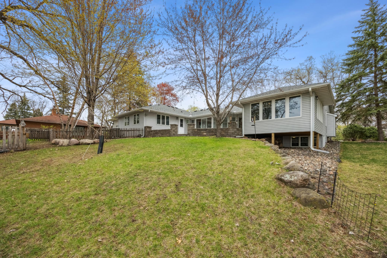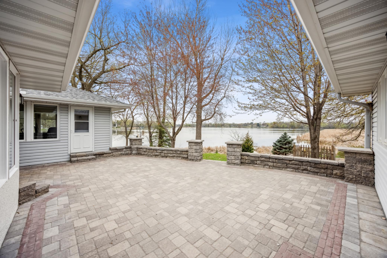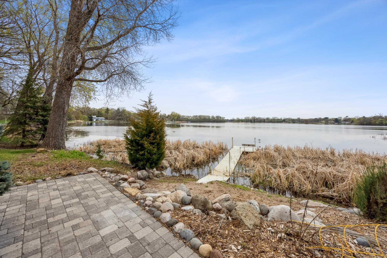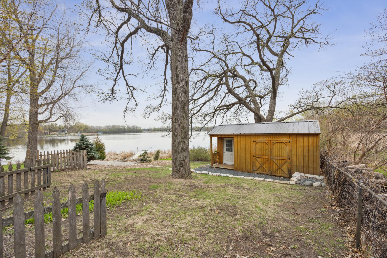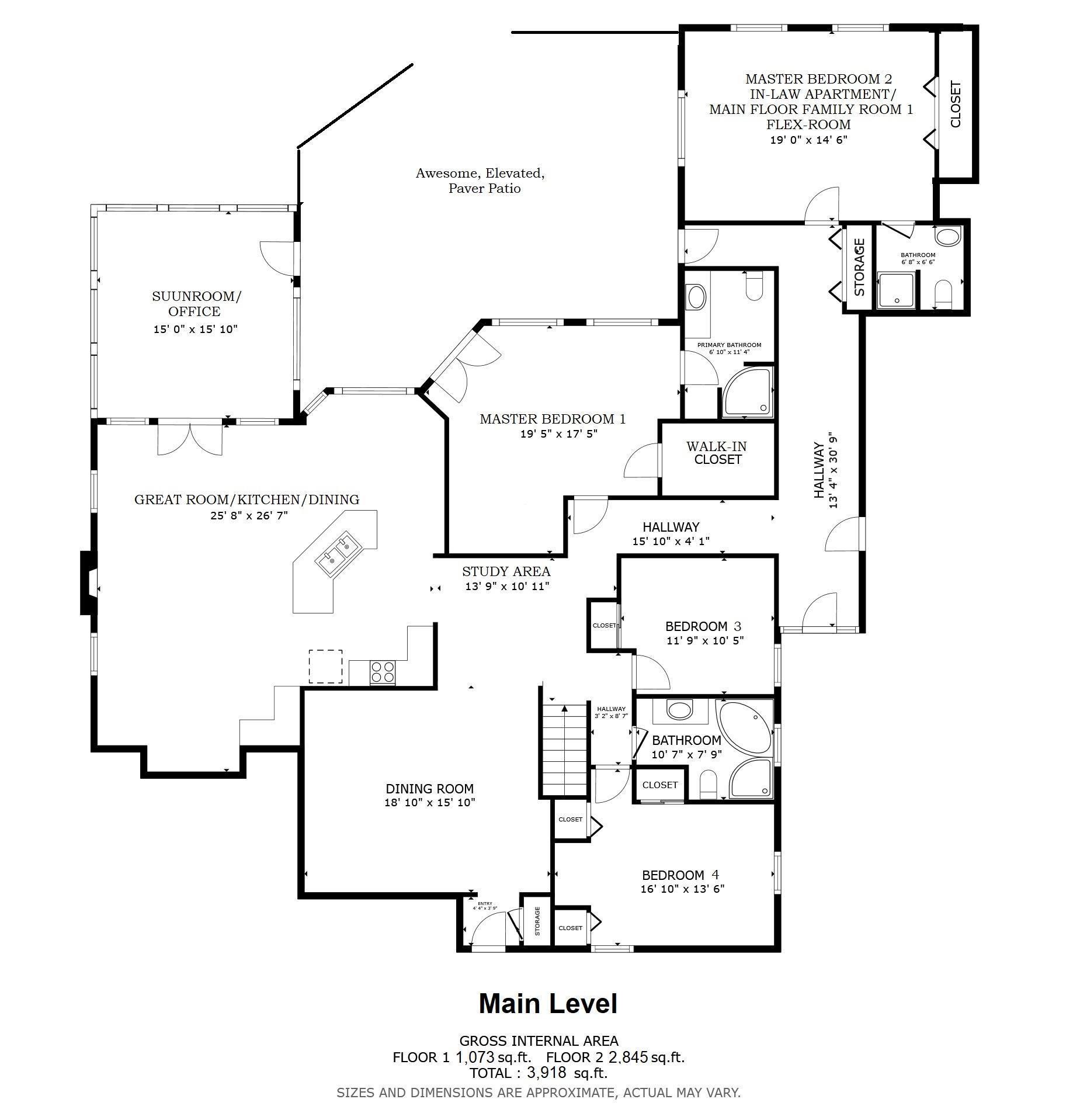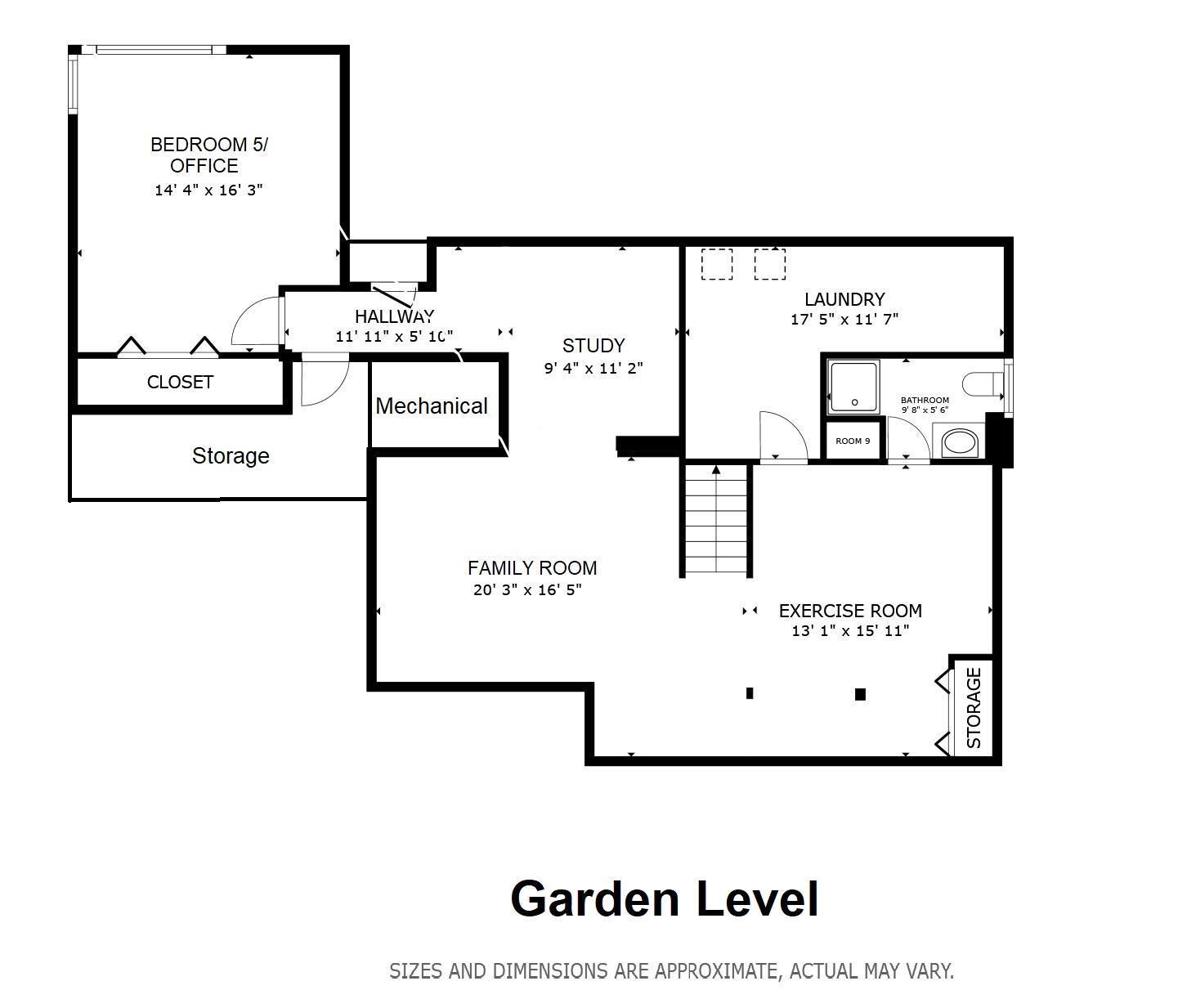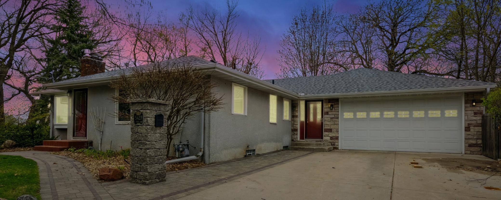5427 TWIN LAKE BOULEVARD
5427 Twin Lake Boulevard, Minneapolis (Brooklyn Center), 55429, MN
-
Price: $725,000
-
Status type: For Sale
-
Neighborhood: N/A
Bedrooms: 5
Property Size :4038
-
Listing Agent: NST16459,NST80351
-
Property type : Single Family Residence
-
Zip code: 55429
-
Street: 5427 Twin Lake Boulevard
-
Street: 5427 Twin Lake Boulevard
Bathrooms: 4
Year: 1950
Listing Brokerage: Coldwell Banker Burnet
FEATURES
- Refrigerator
- Washer
- Dryer
- Microwave
- Dishwasher
- Freezer
- Gas Water Heater
DETAILS
High quality updates and features make for a like-new, lakefront, modern and conveniently-located home! Featuring: Open, flowing floorplan, 2 master suites, new stainless appliances, center island kitchen for 5+, new roof 2024, many new mechanicals 2023, central air, 3 car garage, vaulted ceilings, hard surface counters, plantation blinds, updated windows, beautiful bathrooms and a pleasant, sunset-facing sunroom. Outside find gorgeous stone & paver patios, landscaped gardens and nice privacy due to the home & lot orientation. Expansive 2,845 sq.ft. main level allows for one-level living and generous rooms throughout. Possible mother-in-law-like apartment. Sunset views of the lake from most major rooms of the home. Great combination of nature & activity on this 125 acre fully recreational lake on 214 acre chain of 3 connected lakes. Beautiful, lakefront property just minutes to downtown while enjoying nature at its best. The BEST lake value in the northern suburbs!
INTERIOR
Bedrooms: 5
Fin ft² / Living Area: 4038 ft²
Below Ground Living: 1193ft²
Bathrooms: 4
Above Ground Living: 2845ft²
-
Basement Details: Block, Daylight/Lookout Windows, Egress Window(s), Finished, Storage Space,
Appliances Included:
-
- Refrigerator
- Washer
- Dryer
- Microwave
- Dishwasher
- Freezer
- Gas Water Heater
EXTERIOR
Air Conditioning: Central Air
Garage Spaces: 3
Construction Materials: N/A
Foundation Size: 1193ft²
Unit Amenities:
-
- Patio
- Kitchen Window
- Natural Woodwork
- Hardwood Floors
- Sun Room
- Ceiling Fan(s)
- Walk-In Closet
- Vaulted Ceiling(s)
- Dock
- Paneled Doors
- Panoramic View
- Cable
- Kitchen Center Island
- French Doors
- Boat Slip
- Tile Floors
- Main Floor Primary Bedroom
- Primary Bedroom Walk-In Closet
Heating System:
-
- Baseboard
- Boiler
- Fireplace(s)
ROOMS
| Main | Size | ft² |
|---|---|---|
| Kitchen | 8x12 | 64 ft² |
| Dining Room | 18x15 | 324 ft² |
| Sun Room | 15x16 | 225 ft² |
| Bedroom 1 | 19x17 | 361 ft² |
| Bedroom 2 | 19x14 | 361 ft² |
| Bedroom 3 | 11x10 | 121 ft² |
| Bedroom 4 | 16x13 | 256 ft² |
| Study | 14x10 | 196 ft² |
| Foyer | 4x15 | 16 ft² |
| Patio | 14x30 | 196 ft² |
| Lower | Size | ft² |
|---|---|---|
| Bedroom 5 | 14x16 | 196 ft² |
| Exercise Room | 13x16 | 169 ft² |
| Family Room | 20x16 | 400 ft² |
| Study | 9x11 | 81 ft² |
LOT
Acres: N/A
Lot Size Dim.: 133x183x211x115
Longitude: 45.0538
Latitude: -93.3316
Zoning: Shoreline,Residential-Single Family
FINANCIAL & TAXES
Tax year: 2025
Tax annual amount: $10,494
MISCELLANEOUS
Fuel System: N/A
Sewer System: City Sewer/Connected
Water System: City Water/Connected
ADDITIONAL INFORMATION
MLS#: NST7782026
Listing Brokerage: Coldwell Banker Burnet

ID: 3954072
Published: August 01, 2025
Last Update: August 01, 2025
Views: 8


