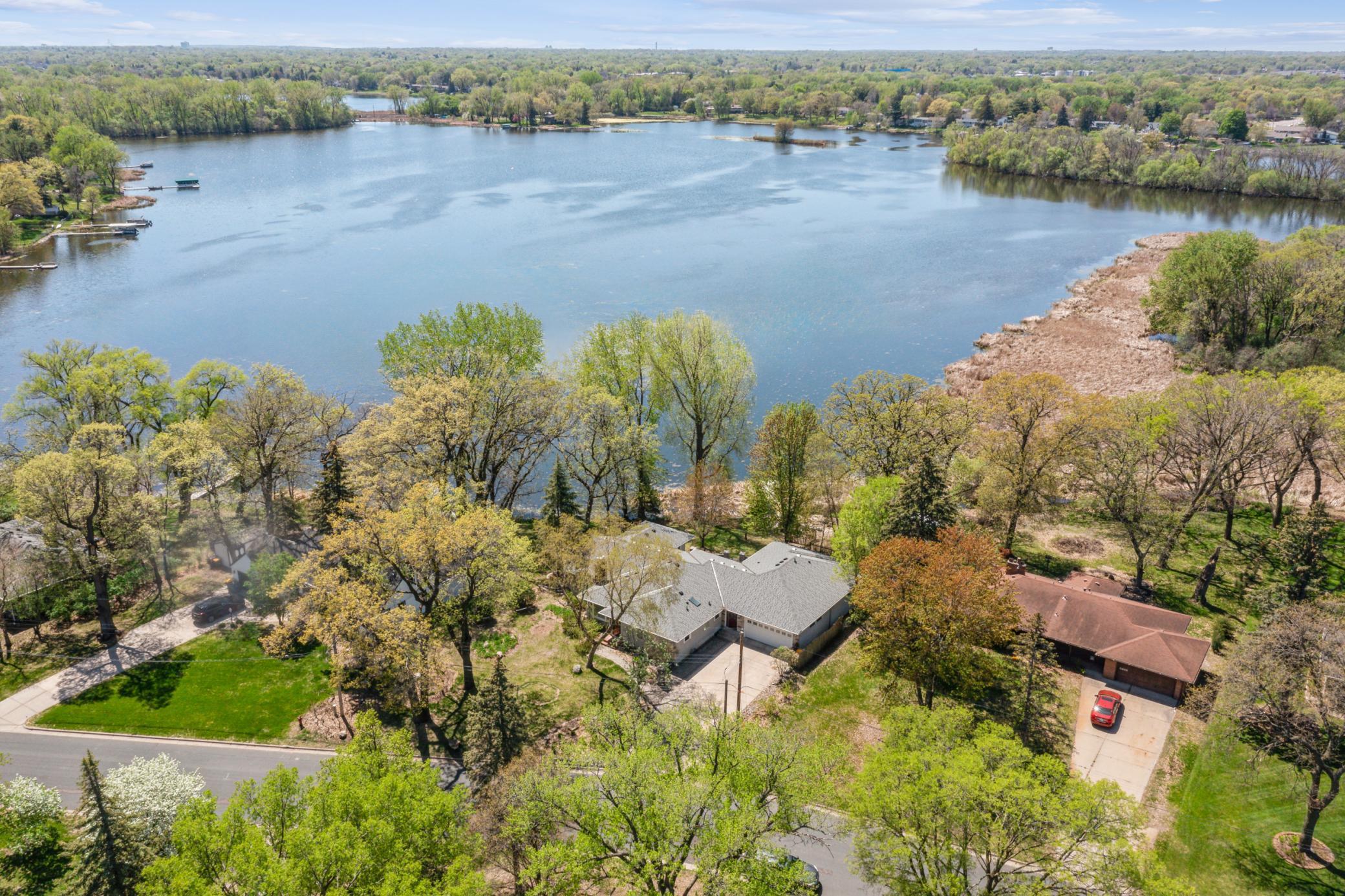5427 TWIN LAKE BOULEVARD
5427 Twin Lake Boulevard, Minneapolis (Brooklyn Center), 55429, MN
-
Price: $775,000
-
Status type: For Sale
-
Neighborhood: N/A
Bedrooms: 5
Property Size :3918
-
Listing Agent: NST16459,NST80351
-
Property type : Single Family Residence
-
Zip code: 55429
-
Street: 5427 Twin Lake Boulevard
-
Street: 5427 Twin Lake Boulevard
Bathrooms: 4
Year: 1950
Listing Brokerage: Coldwell Banker Burnet
FEATURES
- Refrigerator
- Washer
- Dryer
- Microwave
- Dishwasher
- Freezer
- Gas Water Heater
DETAILS
MUST SEE!!! Come see this one-level, Like-New home! Three modernizing, architect-assisted additions and innumerable HIGH QUALITY updates make for a large 2,845 sq.ft. main level. This waterfront home has over $400,000 in updates - most in the last 10 years and including 2024 roof! Flow, Great Room, vaults, generous spaces, bay windows, outstanding 4-season sun-room, 2 MBRs, possible mother-in-law-like apartment (MOL) and beautiful, sunset views of the lake from most major rooms of the home. Great combination of nature and activity (like waterskiing) on this 125 acre fully recreational lake on 214 acre chain of connected lakes. 13 minutes to downtown for extraordinary convenience while enjoying nature at its best. Wow! Much, much more!
INTERIOR
Bedrooms: 5
Fin ft² / Living Area: 3918 ft²
Below Ground Living: 1073ft²
Bathrooms: 4
Above Ground Living: 2845ft²
-
Basement Details: Block, Daylight/Lookout Windows, Egress Window(s), Finished, Storage Space,
Appliances Included:
-
- Refrigerator
- Washer
- Dryer
- Microwave
- Dishwasher
- Freezer
- Gas Water Heater
EXTERIOR
Air Conditioning: Central Air
Garage Spaces: 3
Construction Materials: N/A
Foundation Size: 1193ft²
Unit Amenities:
-
- Patio
- Kitchen Window
- Natural Woodwork
- Hardwood Floors
- Sun Room
- Ceiling Fan(s)
- Walk-In Closet
- Vaulted Ceiling(s)
- Dock
- Paneled Doors
- Panoramic View
- Cable
- Kitchen Center Island
- French Doors
- Boat Slip
- Tile Floors
- Main Floor Primary Bedroom
- Primary Bedroom Walk-In Closet
Heating System:
-
- Baseboard
- Boiler
- Fireplace(s)
ROOMS
| Main | Size | ft² |
|---|---|---|
| Kitchen | 8x12 | 64 ft² |
| Dining Room | 18x15 | 324 ft² |
| Sun Room | 15x16 | 225 ft² |
| Bedroom 1 | 19x17 | 361 ft² |
| Bedroom 2 | 19x14 | 361 ft² |
| Bedroom 3 | 11x10 | 121 ft² |
| Bedroom 4 | 16x13 | 256 ft² |
| Study | 14x10 | 196 ft² |
| Foyer | 4x15 | 16 ft² |
| Patio | 14x30 | 196 ft² |
| Lower | Size | ft² |
|---|---|---|
| Bedroom 5 | 14x16 | 196 ft² |
| Exercise Room | 13x16 | 169 ft² |
| Family Room | 20x16 | 400 ft² |
| Study | 9x11 | 81 ft² |
LOT
Acres: N/A
Lot Size Dim.: 133x183x211x115
Longitude: 45.0538
Latitude: -93.3316
Zoning: Shoreline,Residential-Single Family
FINANCIAL & TAXES
Tax year: 2025
Tax annual amount: $10,494
MISCELLANEOUS
Fuel System: N/A
Sewer System: City Sewer/Connected
Water System: City Water/Connected
ADITIONAL INFORMATION
MLS#: NST7719885
Listing Brokerage: Coldwell Banker Burnet

ID: 3679272
Published: May 09, 2025
Last Update: May 09, 2025
Views: 9






