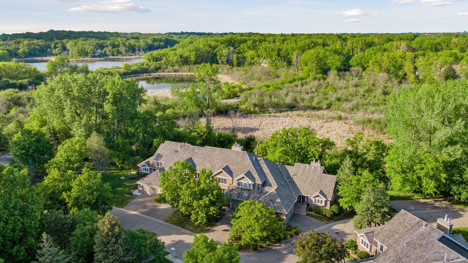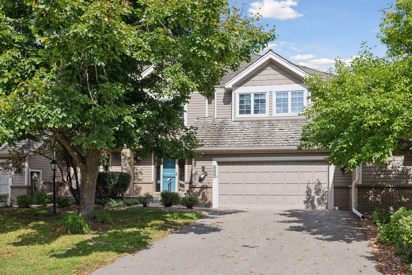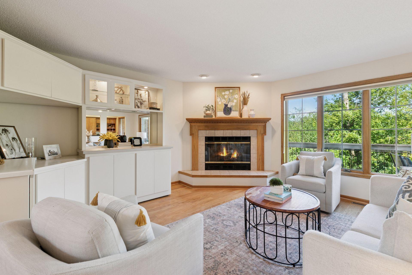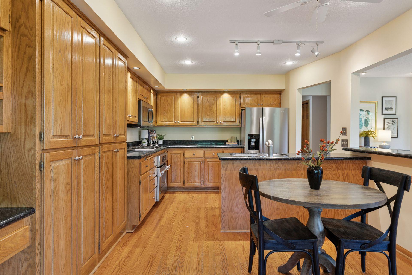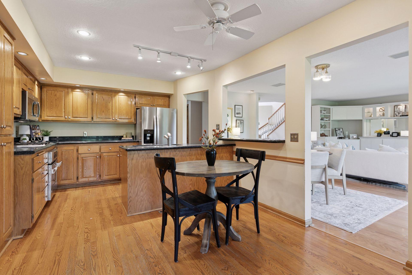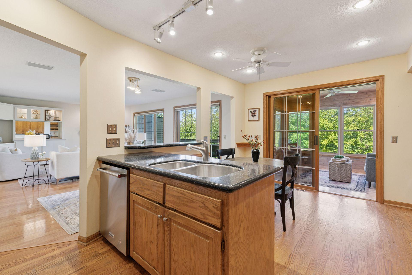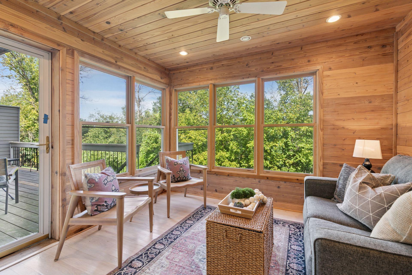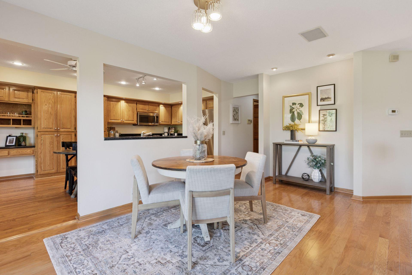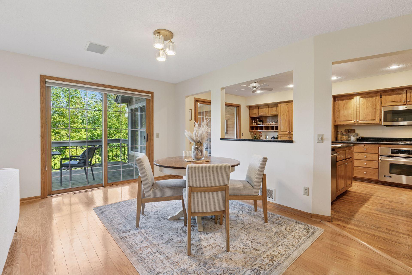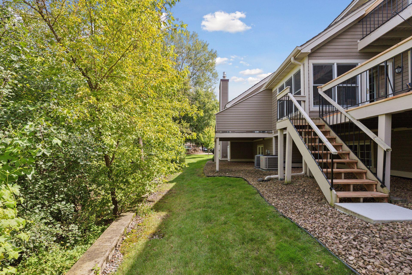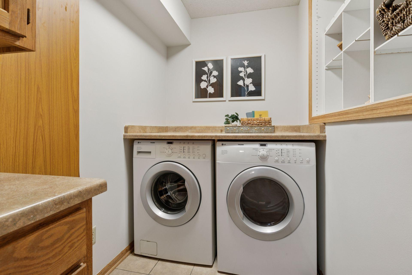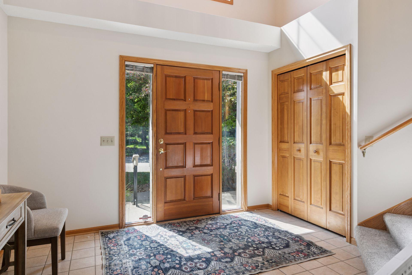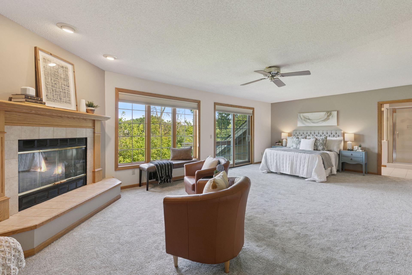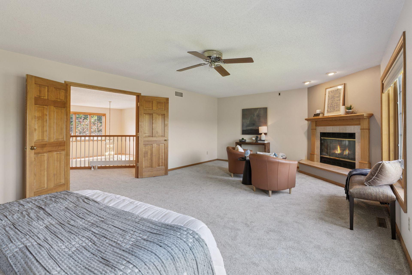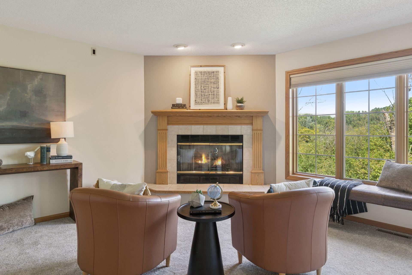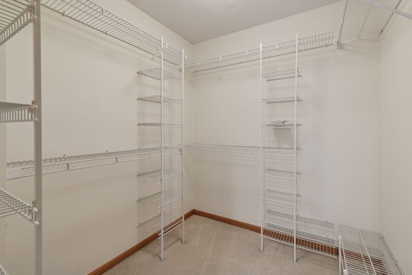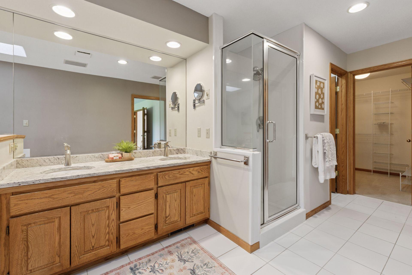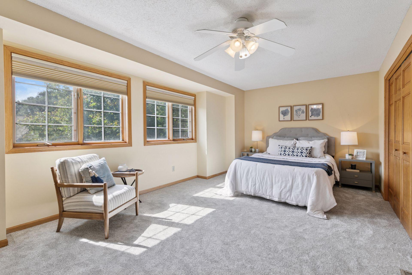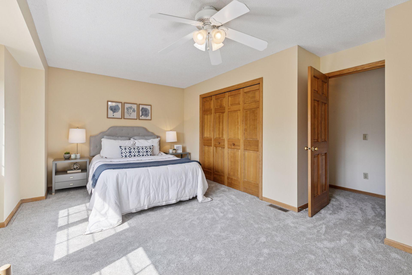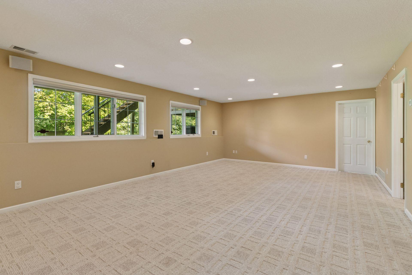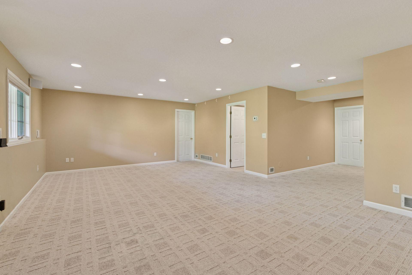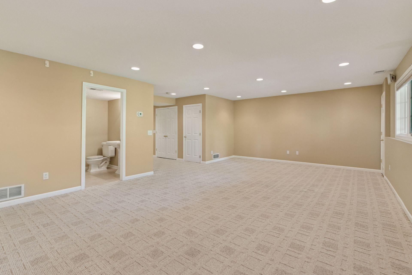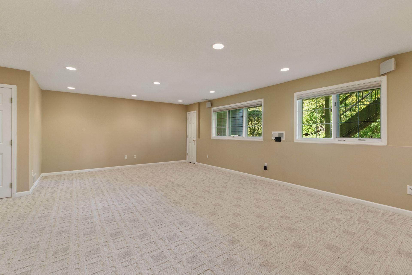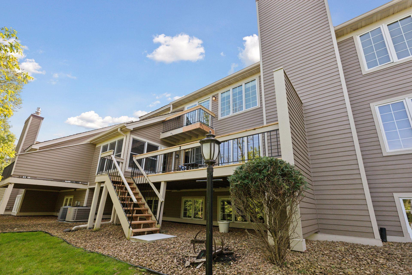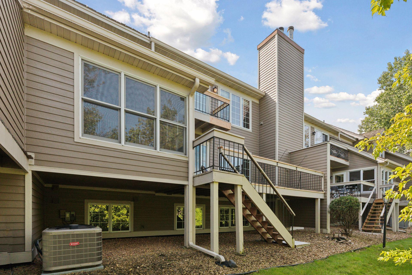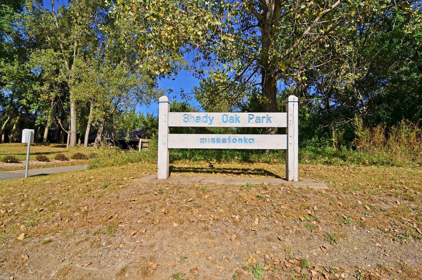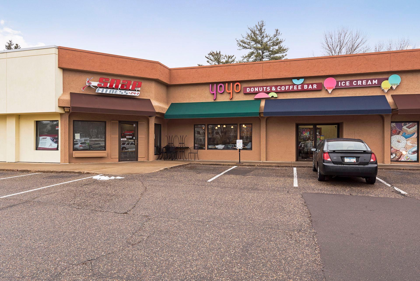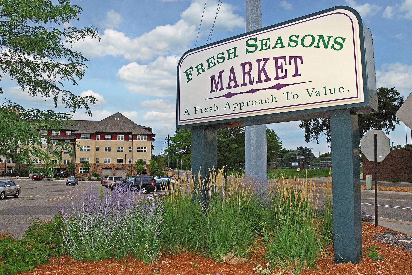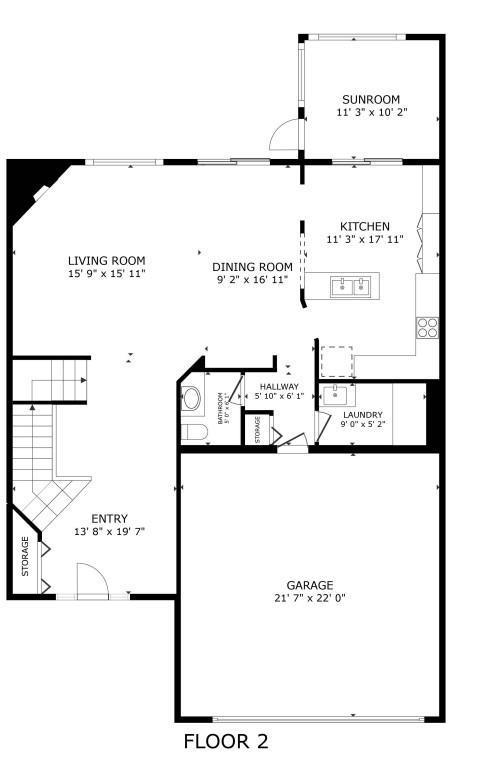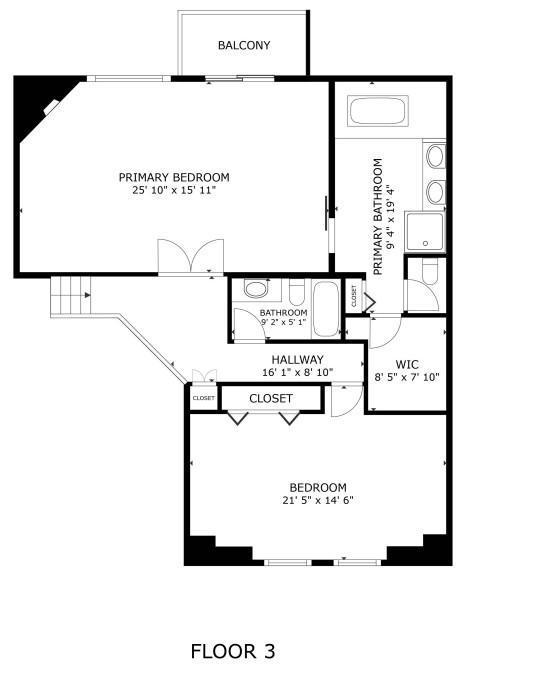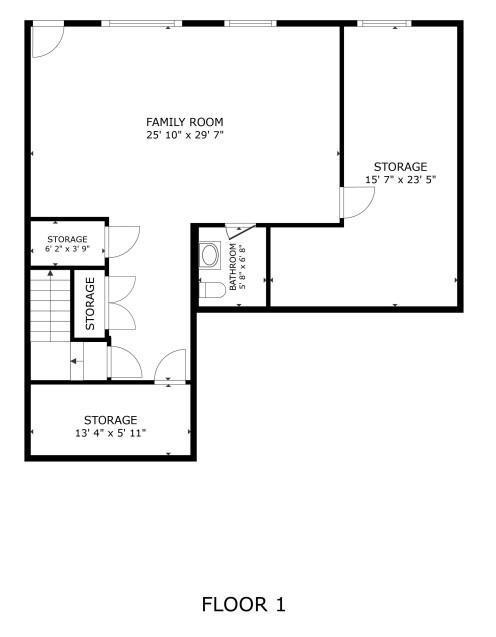5427 BUTTERNUT CIRCLE
5427 Butternut Circle, Hopkins (Minnetonka), 55343, MN
-
Price: $499,900
-
Status type: For Sale
-
City: Hopkins (Minnetonka)
-
Neighborhood: Lake Forest
Bedrooms: 2
Property Size :3039
-
Listing Agent: NST16633,NST96791
-
Property type : Townhouse Side x Side
-
Zip code: 55343
-
Street: 5427 Butternut Circle
-
Street: 5427 Butternut Circle
Bathrooms: 4
Year: 1989
Listing Brokerage: Coldwell Banker Burnet
FEATURES
- Range
- Refrigerator
- Washer
- Dryer
- Microwave
- Exhaust Fan
- Dishwasher
- Water Softener Owned
- Disposal
- Air-To-Air Exchanger
- Electronic Air Filter
DETAILS
Fantastic opportunity for private wooded views in Minnetonka’s Lake Forest town home neighborhood! The entry is flooded with natural light, soaring ceilings and grand staircase that leads to open concept Living Room with gas fireplace/Dining/Kitchen areas! Granite counters, stainless steel appliances, plenty of storage and informal Dining space are highlights of the Kitchen, but your favorite room is likely to be the cozy Sunroom overlooking spacious deck and nature! Main level washer and dryer makes laundry a breeze! Convenient chair lift makes the upper level handicap accessible for all to enjoy brand-new carpet and HUGE Bedrooms! The Primary Suite features another fireplace and more of the coveted views, plus large Bathroom with walk in closet, double vanity and separate tub and shower! The 2nd Bedroom offers over 300 sq ft and could easily be converted to 2 separate rooms, or used as a fantastic office, guest suite or flex space, all of which can utilize the shared full Bathroom in the hallway. Head downstairs for the enormous Family Room and several storage spaces that offer flexibility for another Bedroom if desired! Located near several parks, trails and close proximity to Shady Oak Beach, Glen Lake along with local favorite shops and markets!
INTERIOR
Bedrooms: 2
Fin ft² / Living Area: 3039 ft²
Below Ground Living: 624ft²
Bathrooms: 4
Above Ground Living: 2415ft²
-
Basement Details: Daylight/Lookout Windows, Egress Window(s), Finished, Full, Storage Space,
Appliances Included:
-
- Range
- Refrigerator
- Washer
- Dryer
- Microwave
- Exhaust Fan
- Dishwasher
- Water Softener Owned
- Disposal
- Air-To-Air Exchanger
- Electronic Air Filter
EXTERIOR
Air Conditioning: Central Air
Garage Spaces: 2
Construction Materials: N/A
Foundation Size: 1032ft²
Unit Amenities:
-
- Patio
- Deck
- Natural Woodwork
- Hardwood Floors
- Balcony
- Ceiling Fan(s)
- Walk-In Closet
- Vaulted Ceiling(s)
- Washer/Dryer Hookup
- Security System
- In-Ground Sprinkler
- Paneled Doors
- Tile Floors
Heating System:
-
- Forced Air
ROOMS
| Main | Size | ft² |
|---|---|---|
| Living Room | 15x17 | 225 ft² |
| Kitchen | 18x11 | 324 ft² |
| Dining Room | 9x17 | 81 ft² |
| Laundry | 9x5 | 81 ft² |
| Deck | 23x10 | 529 ft² |
| Porch | 12x10 | 144 ft² |
| Foyer | 17x11 | 289 ft² |
| Lower | Size | ft² |
|---|---|---|
| Family Room | 16x25 | 256 ft² |
| Upper | Size | ft² |
|---|---|---|
| Bedroom 1 | 16x25 | 256 ft² |
| Bedroom 2 | 12x21 | 144 ft² |
| Primary Bathroom | 19x9 | 361 ft² |
LOT
Acres: N/A
Lot Size Dim.: irregular
Longitude: 44.9048
Latitude: -93.4414
Zoning: Residential-Single Family
FINANCIAL & TAXES
Tax year: 2025
Tax annual amount: $6,678
MISCELLANEOUS
Fuel System: N/A
Sewer System: City Sewer/Connected
Water System: City Water/Connected
ADDITIONAL INFORMATION
MLS#: NST7802420
Listing Brokerage: Coldwell Banker Burnet

ID: 4136635
Published: December 31, 1969
Last Update: September 23, 2025
Views: 135


