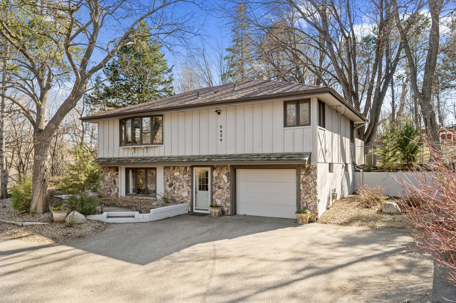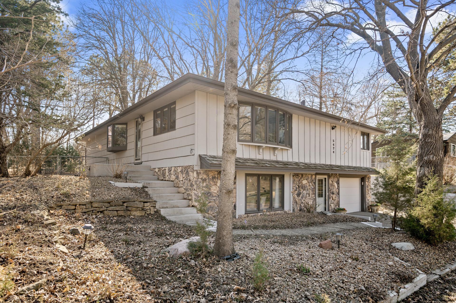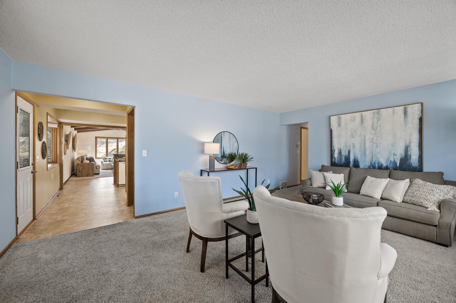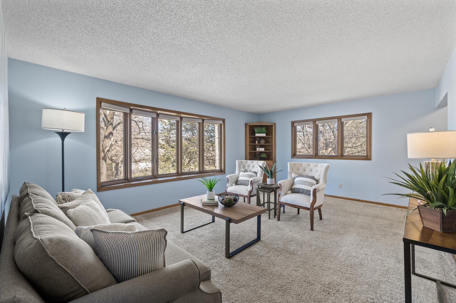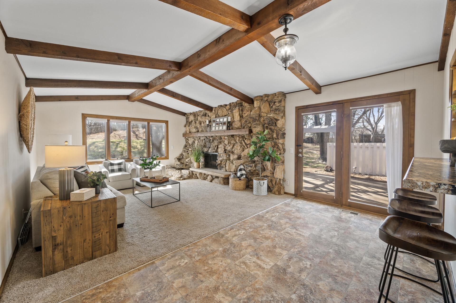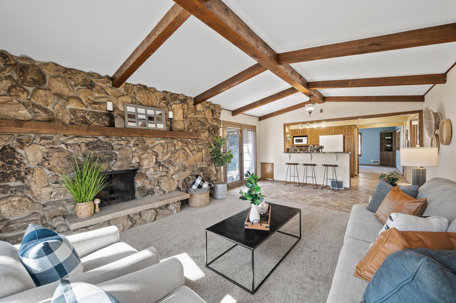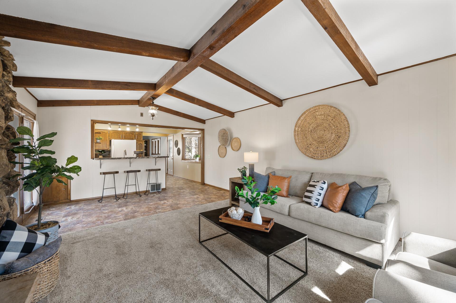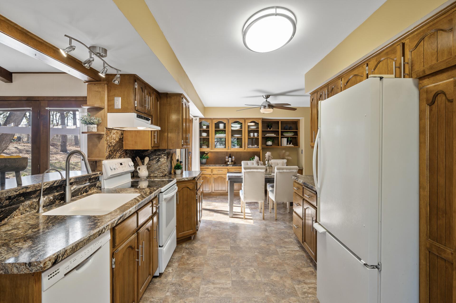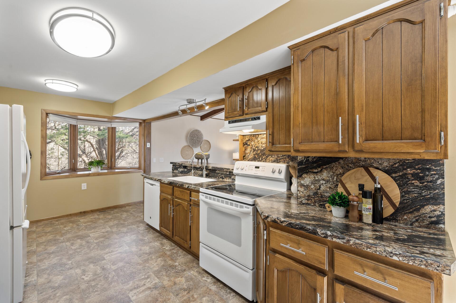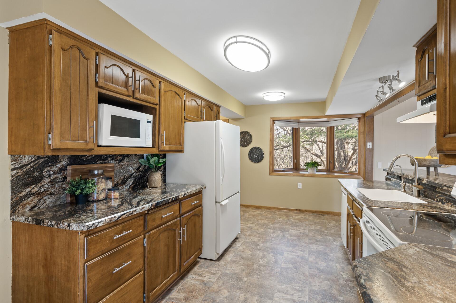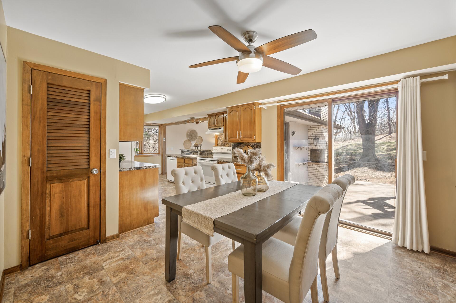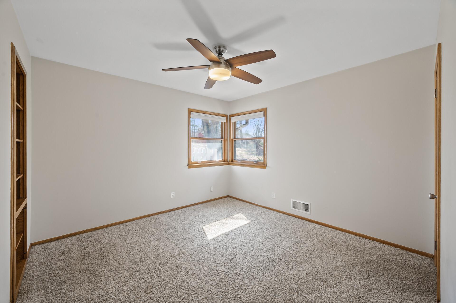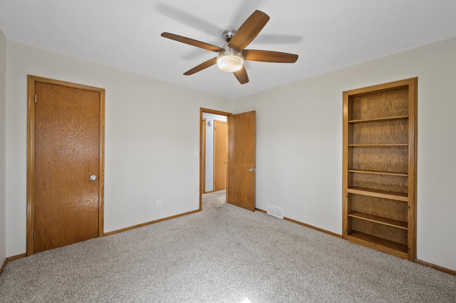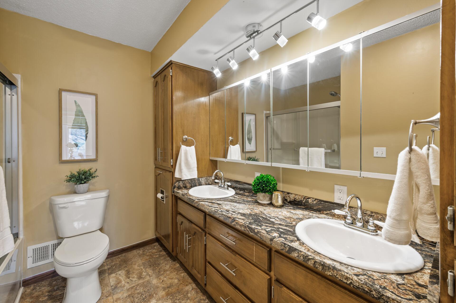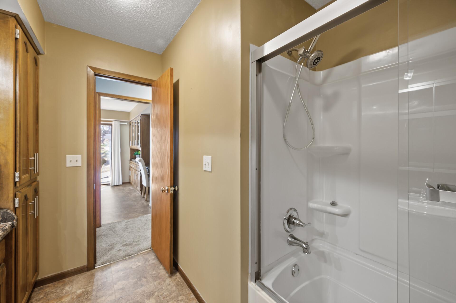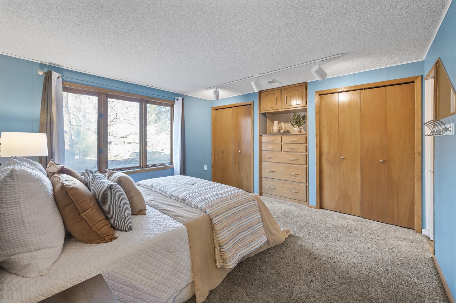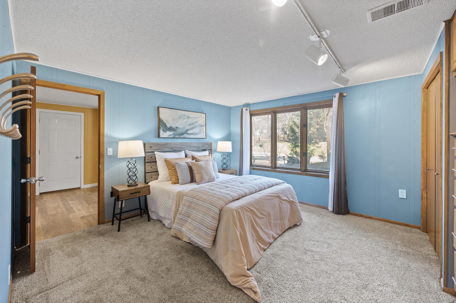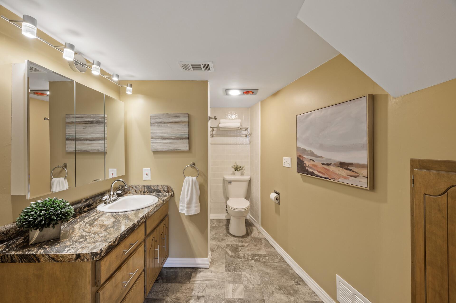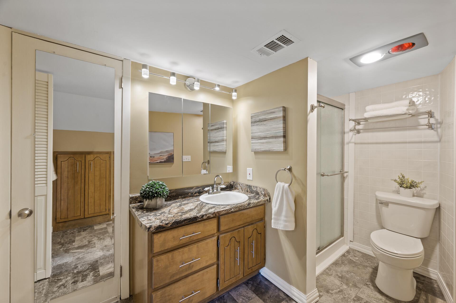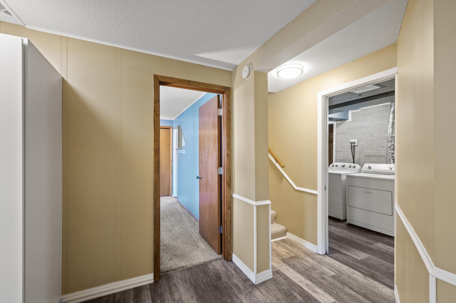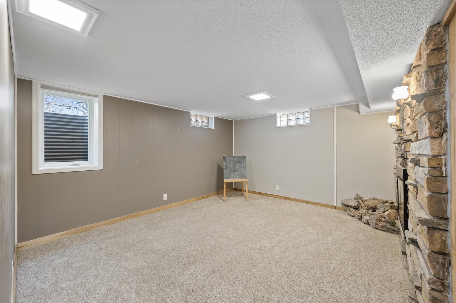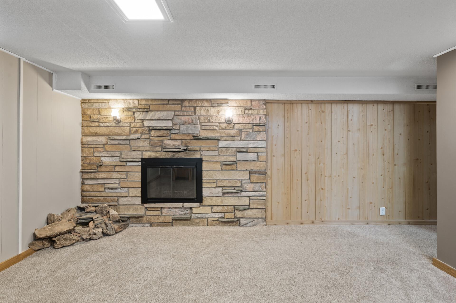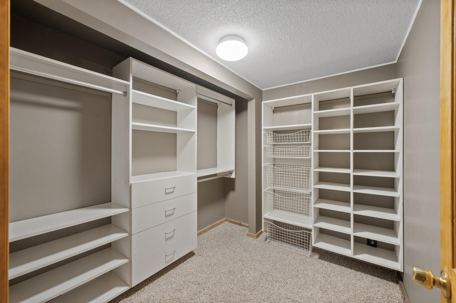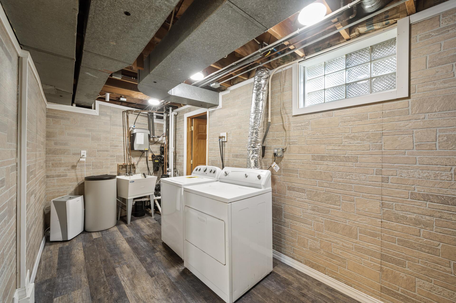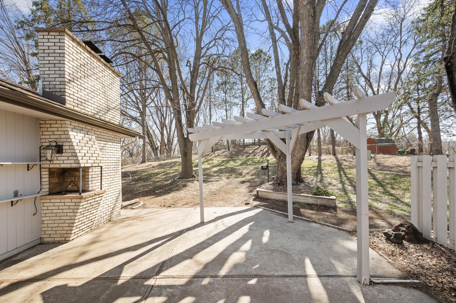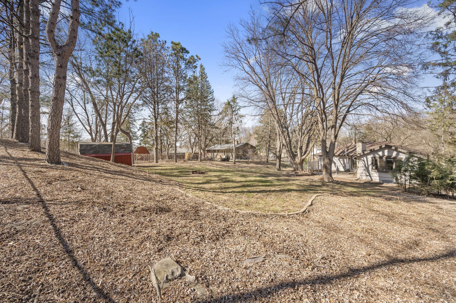5424 ROWLAND ROAD
5424 Rowland Road, Hopkins (Minnetonka), 55343, MN
-
Price: $449,900
-
Status type: For Sale
-
City: Hopkins (Minnetonka)
-
Neighborhood: Gideon Park
Bedrooms: 4
Property Size :2488
-
Listing Agent: NST10402,NST227760
-
Property type : Single Family Residence
-
Zip code: 55343
-
Street: 5424 Rowland Road
-
Street: 5424 Rowland Road
Bathrooms: 2
Year: 1955
Listing Brokerage: Bridge Realty, LLC
FEATURES
- Range
- Refrigerator
- Washer
- Dryer
- Microwave
- Exhaust Fan
- Dishwasher
- Water Softener Owned
- Freezer
- Cooktop
- Humidifier
- Water Osmosis System
- Water Filtration System
DETAILS
Welcome to this move-in ready 4-bedroom, 2-bathroom, home situated on a private, wooded 0.44-acre lot in a highly sought-after Minnetonka neighborhood. The main level features a bright eat-in kitchen, a sun-filled family room with stone accent wall and fireplace, and two spacious bedrooms sharing a full bath with dual sinks. The finished lower level includes a dedicated laundry room, two additional bedrooms—one being a primary suite with private ¾ bath and walk-in shower. Enjoy a fully fenced backyard with patio, fire pit, and a storage shed—perfect for outdoor living and entertaining. Attached garage offers added convenience. Many top-quality systems recently installed or updated. Located in the Hopkins School District with the option to apply for open enrollment in Minnetonka Schools. Minutes to parks, lakes, and golf. A rare Minnetonka gem—schedule your showing today!
INTERIOR
Bedrooms: 4
Fin ft² / Living Area: 2488 ft²
Below Ground Living: 1088ft²
Bathrooms: 2
Above Ground Living: 1400ft²
-
Basement Details: Block,
Appliances Included:
-
- Range
- Refrigerator
- Washer
- Dryer
- Microwave
- Exhaust Fan
- Dishwasher
- Water Softener Owned
- Freezer
- Cooktop
- Humidifier
- Water Osmosis System
- Water Filtration System
EXTERIOR
Air Conditioning: Central Air
Garage Spaces: 1
Construction Materials: N/A
Foundation Size: 1400ft²
Unit Amenities:
-
- Patio
- Natural Woodwork
- Ceiling Fan(s)
- Walk-In Closet
- Vaulted Ceiling(s)
- Washer/Dryer Hookup
Heating System:
-
- Forced Air
ROOMS
| Main | Size | ft² |
|---|---|---|
| Living Room | 18x14 | 324 ft² |
| Dining Room | 14x07 | 196 ft² |
| Family Room | 15x14 | 225 ft² |
| Kitchen | 18x14 | 324 ft² |
| Bedroom 1 | 12x10 | 144 ft² |
| Bedroom 2 | 11x11 | 121 ft² |
| Patio | 15x13 | 225 ft² |
| Lower | Size | ft² |
|---|---|---|
| Bedroom 3 | 13x12 | 169 ft² |
| Bedroom 4 | 15x13 | 225 ft² |
| Mud Room | 16x10 | 256 ft² |
| Laundry | 14x07 | 196 ft² |
LOT
Acres: N/A
Lot Size Dim.: NE100x178x100x204
Longitude: 44.9051
Latitude: -93.4465
Zoning: Residential-Single Family
FINANCIAL & TAXES
Tax year: 2024
Tax annual amount: $5,127
MISCELLANEOUS
Fuel System: N/A
Sewer System: City Sewer/Connected
Water System: City Water/Connected
ADITIONAL INFORMATION
MLS#: NST7730955
Listing Brokerage: Bridge Realty, LLC

ID: 3545361
Published: April 24, 2025
Last Update: April 24, 2025
Views: 14


