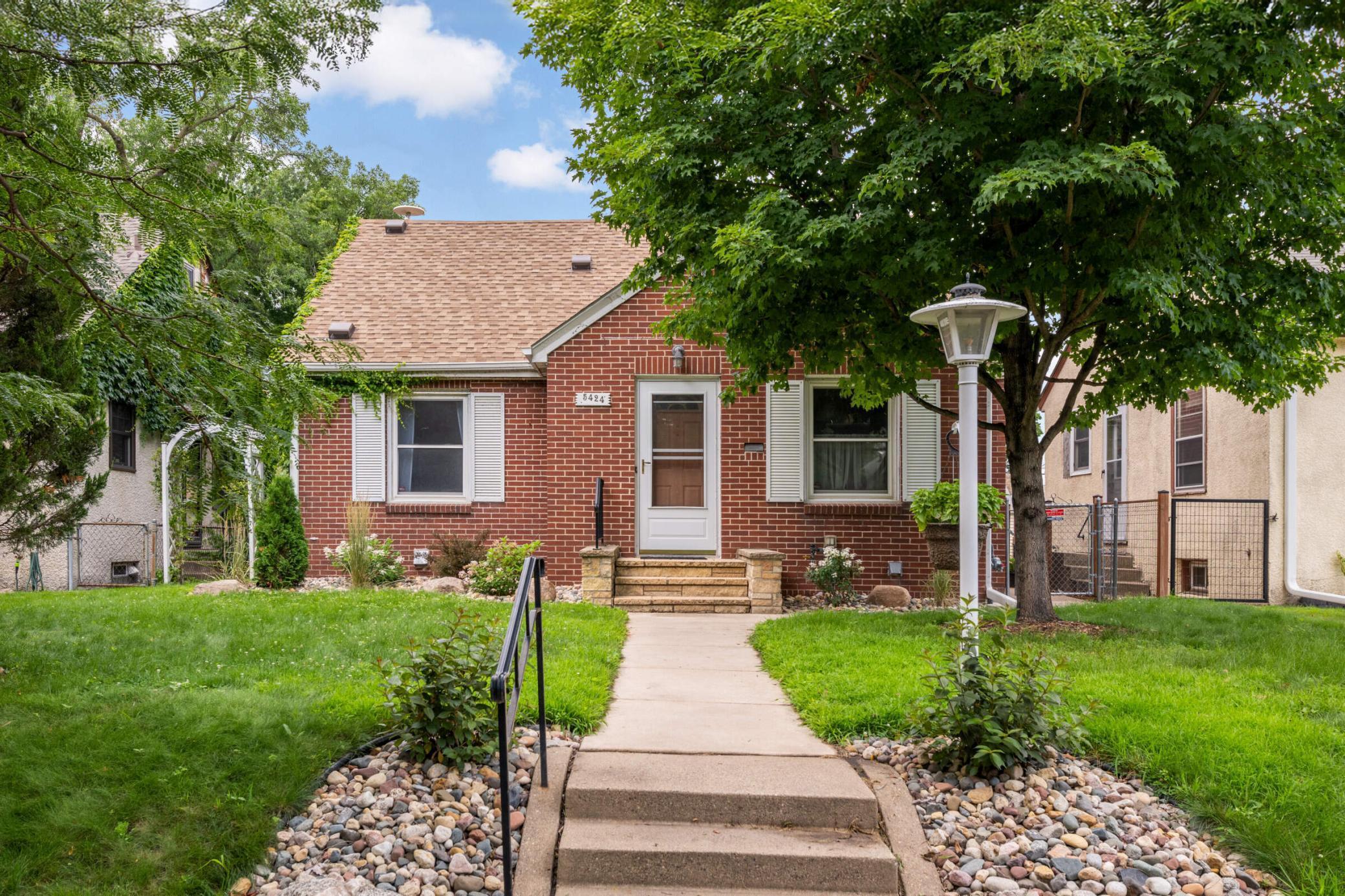5424 45TH AVENUE
5424 45th Avenue, Minneapolis, 55417, MN
-
Price: $350,000
-
Status type: For Sale
-
City: Minneapolis
-
Neighborhood: Morris Park
Bedrooms: 4
Property Size :1818
-
Listing Agent: NST26022,NST105538
-
Property type : Single Family Residence
-
Zip code: 55417
-
Street: 5424 45th Avenue
-
Street: 5424 45th Avenue
Bathrooms: 1
Year: 1941
Listing Brokerage: RE/MAX Results
FEATURES
- Range
- Refrigerator
- Washer
- Dryer
- Microwave
- Dishwasher
- Disposal
- Cooktop
DETAILS
Vintage flair + modern comforts will have you feeling right at home in this brick rambler that spans three finished floors offering 4 bedrooms (2 up, 2 on the main floor), updated full bathroom, main floor open-concept living spaces and a lower level that welcomes home your hobbies - family room with built-in vintage bar, classic workbench, a gas stove with adjacent fridge perfect for canning and lots of storage space. Updates throughout this home enhance comfort and increase value - newer windows, newer roof, new carpeting in the LL, electrical service upgrade including EV charging capabilities in the 2-car garage and much more. Impeccable curb appeal is accented by fresh, professional landscaping in front and enjoyment awaits in the fully fenced backyard with pollinator-friendly native plantings. Enjoy the best of both worlds right out your front door - urban conveniences and natural beauty. You’ll have easy access to highways and the light rail while being equally close to some of Minneapolis’s most beloved green spaces: the 170-acre Minnehaha Regional Park and serene Lake Nokomis - both offer scenic escapes and recreational opportunities that make it easy to forget you’re still in the heart of the city.
INTERIOR
Bedrooms: 4
Fin ft² / Living Area: 1818 ft²
Below Ground Living: 424ft²
Bathrooms: 1
Above Ground Living: 1394ft²
-
Basement Details: Block, Daylight/Lookout Windows, Finished, Full, Partially Finished,
Appliances Included:
-
- Range
- Refrigerator
- Washer
- Dryer
- Microwave
- Dishwasher
- Disposal
- Cooktop
EXTERIOR
Air Conditioning: Central Air
Garage Spaces: 2
Construction Materials: N/A
Foundation Size: 848ft²
Unit Amenities:
-
- Patio
- Kitchen Window
- Natural Woodwork
- Hardwood Floors
- Tile Floors
- Main Floor Primary Bedroom
Heating System:
-
- Forced Air
ROOMS
| Main | Size | ft² |
|---|---|---|
| Living Room | 19 X 12 | 361 ft² |
| Kitchen | 16 X 10 | 256 ft² |
| Bedroom 1 | 13 X 10 | 169 ft² |
| Bedroom 2 | 11 X 11 | 121 ft² |
| Lower | Size | ft² |
|---|---|---|
| Family Room | 28 X 13 | 784 ft² |
| Upper | Size | ft² |
|---|---|---|
| Bedroom 3 | 14 X 10 | 196 ft² |
| Bedroom 4 | 13 X 11 | 169 ft² |
LOT
Acres: N/A
Lot Size Dim.: 40 X 128
Longitude: 44.9046
Latitude: -93.2092
Zoning: Residential-Single Family
FINANCIAL & TAXES
Tax year: 2025
Tax annual amount: $4,819
MISCELLANEOUS
Fuel System: N/A
Sewer System: City Sewer/Connected
Water System: City Water/Connected
ADDITIONAL INFORMATION
MLS#: NST7772061
Listing Brokerage: RE/MAX Results

ID: 3928787
Published: July 25, 2025
Last Update: July 25, 2025
Views: 5






