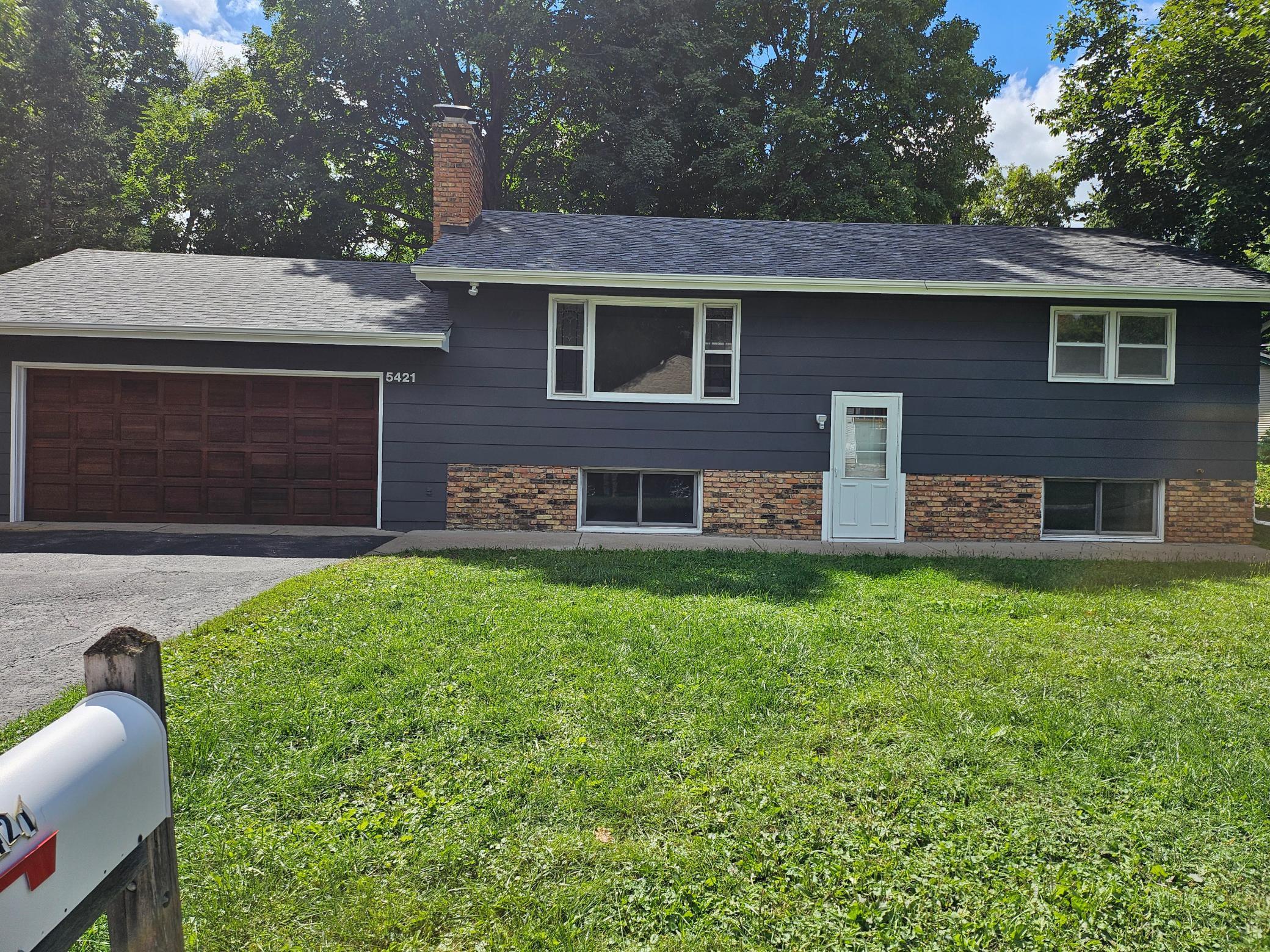5421 CHURCH ROAD
5421 Church Road, Mound, 55364, MN
-
Price: $389,000
-
Status type: For Sale
-
City: Mound
-
Neighborhood: Lake Side Park A L Crockers 1st Div
Bedrooms: 3
Property Size :2128
-
Listing Agent: NST1000822,NST508319
-
Property type : Single Family Residence
-
Zip code: 55364
-
Street: 5421 Church Road
-
Street: 5421 Church Road
Bathrooms: 2
Year: 1966
Listing Brokerage: Meta Realty
FEATURES
- Range
- Refrigerator
- Washer
- Dryer
- Microwave
DETAILS
Beautifully Renovated 3-Bedroom Home in Mound – Walk to the Lake, Shops & More Welcome to this stunning 3-bedroom, 2-bathroom home offering 2,447 square feet of fully updated living space in the heart of Mound, Minnesota. Renovated from top to bottom, this move-in-ready home blends modern upgrades with everyday comfort—just a short walk from Centerview Beach, downtown Mound, and the Mound Harbor District. Step inside to discover bright, open living areas with new flooring, fresh paint, and quality finishes throughout. The updated kitchen features quartz countertops, stainless steel appliances, and all-new cabinetry, providing a clean and functional space for cooking and gathering. The main level includes a spacious living room, two comfortable bedrooms, and a full bathroom. Downstairs, you’ll find a third large bedroom with an adjoining bathroom, offering privacy and flexibility—perfect for a guest suite, home office, or primary retreat. The lower level also features a generous flex space ideal for a family room, workout area, or playroom. Off the kitchen, the dining room opens to a walkout porch, making it easy to enjoy morning coffee or evening entertaining in your private backyard with mature trees. Located in the highly regarded Mound-Westonka School District, and just minutes from parks, trails, restaurants, and Lake Minnetonka access, this home offers the perfect combination of location, updates, and lifestyle. Schedule your private showing today!
INTERIOR
Bedrooms: 3
Fin ft² / Living Area: 2128 ft²
Below Ground Living: 1064ft²
Bathrooms: 2
Above Ground Living: 1064ft²
-
Basement Details: Finished,
Appliances Included:
-
- Range
- Refrigerator
- Washer
- Dryer
- Microwave
EXTERIOR
Air Conditioning: Central Air
Garage Spaces: 2
Construction Materials: N/A
Foundation Size: 1064ft²
Unit Amenities:
-
- Deck
Heating System:
-
- Forced Air
ROOMS
| Main | Size | ft² |
|---|---|---|
| Living Room | 20x14 | 400 ft² |
| Bedroom 1 | 13x10 | 169 ft² |
| Bathroom | 9x7 | 81 ft² |
| Bedroom 2 | 13x10 | 169 ft² |
| Dining Room | 10x10 | 100 ft² |
| Kitchen | 9x10 | 81 ft² |
| Deck | 11x11 | 121 ft² |
| Garage | 22x23 | 484 ft² |
| Lower | Size | ft² |
|---|---|---|
| Bedroom 3 | 16x13 | 256 ft² |
| Family Room | 21x13 | 441 ft² |
| Laundry | 17x13 | 289 ft² |
| Utility Room | 12x13 | 144 ft² |
| Bathroom | 7x13 | 49 ft² |
LOT
Acres: N/A
Lot Size Dim.: N/A
Longitude: 44.9389
Latitude: -93.6621
Zoning: Residential-Single Family
FINANCIAL & TAXES
Tax year: 2025
Tax annual amount: $3,184
MISCELLANEOUS
Fuel System: N/A
Sewer System: City Sewer/Connected
Water System: City Water/Connected
ADDITIONAL INFORMATION
MLS#: NST7801334
Listing Brokerage: Meta Realty

ID: 4109106
Published: September 14, 2025
Last Update: September 14, 2025
Views: 1






