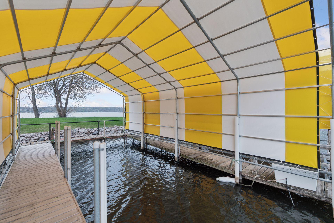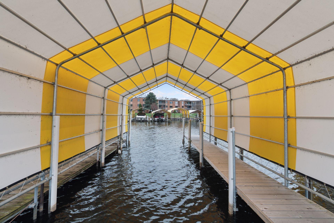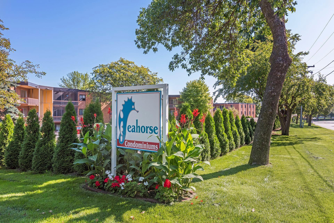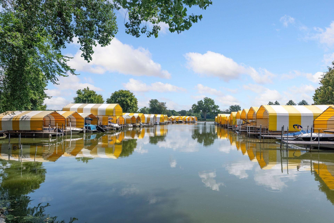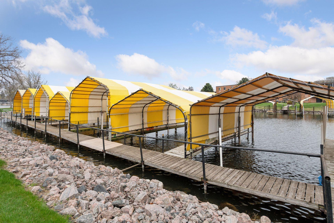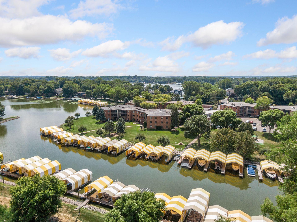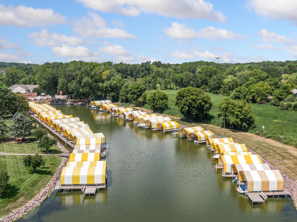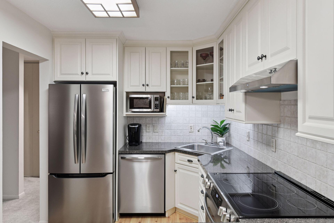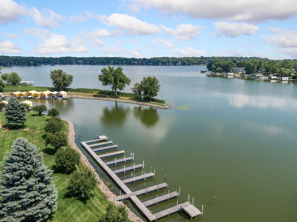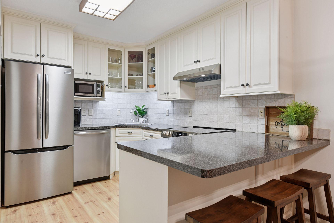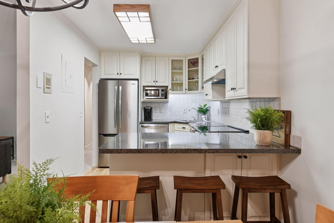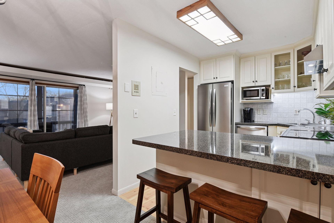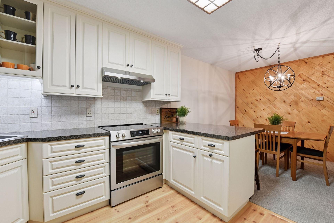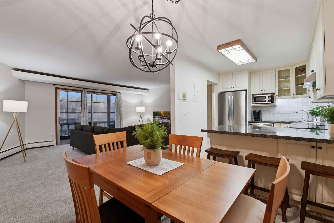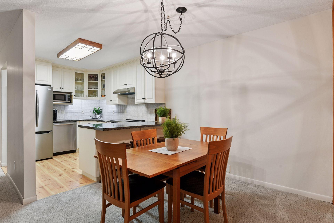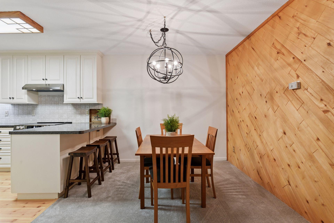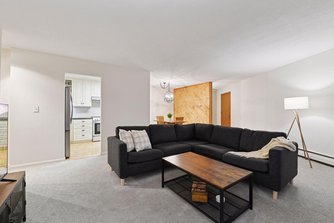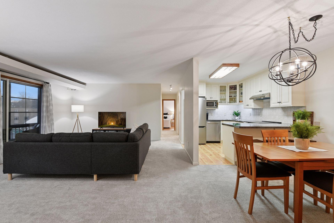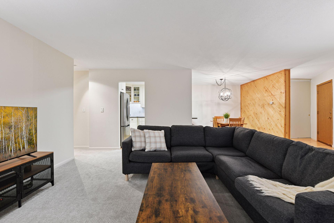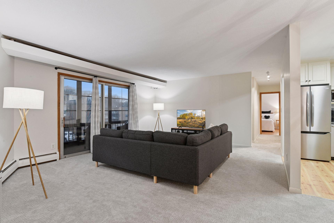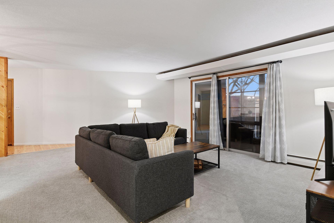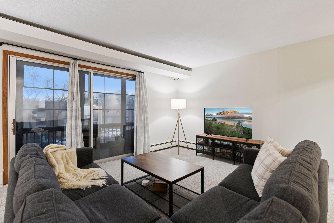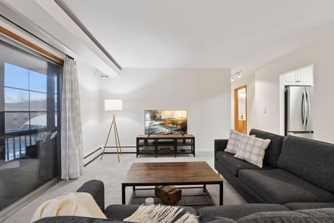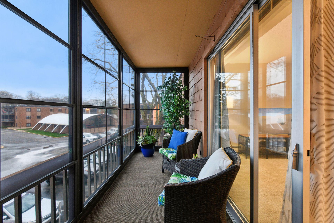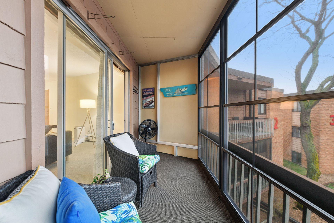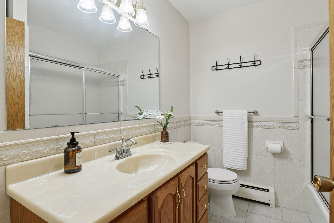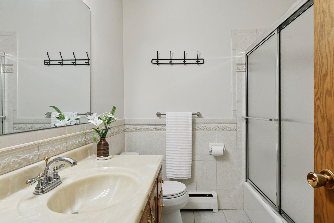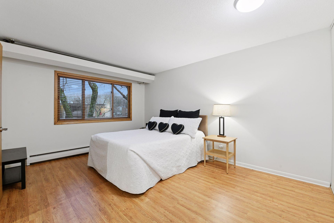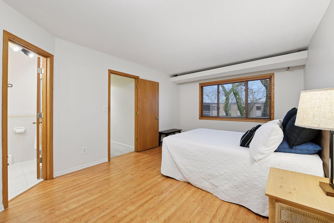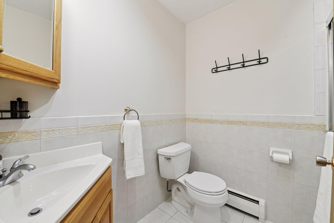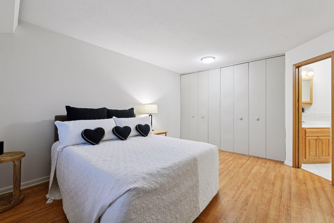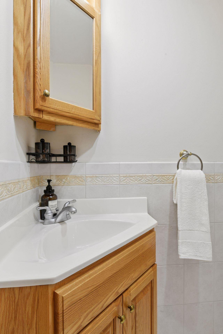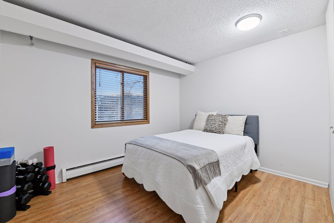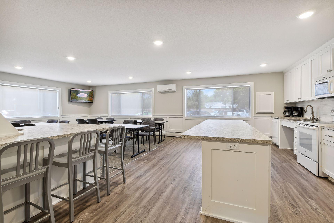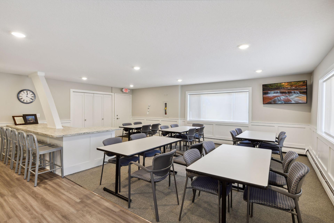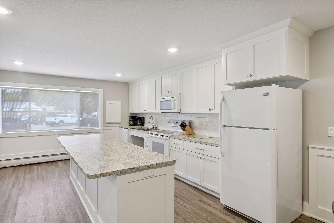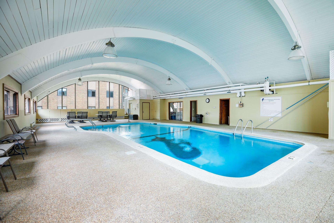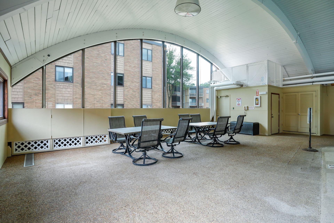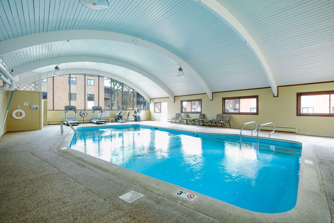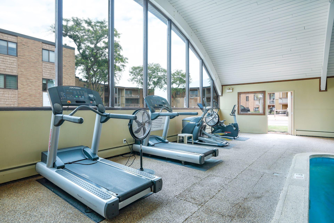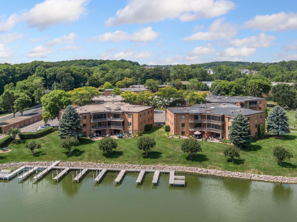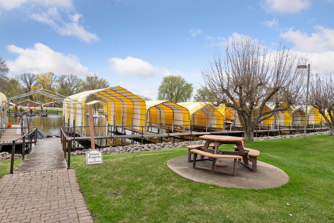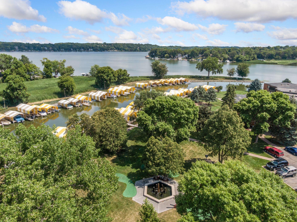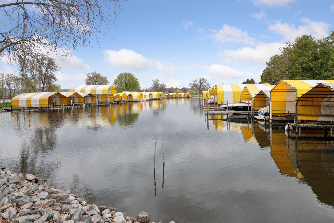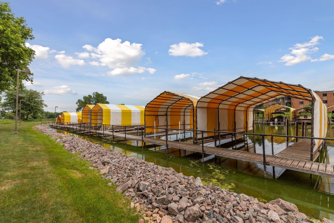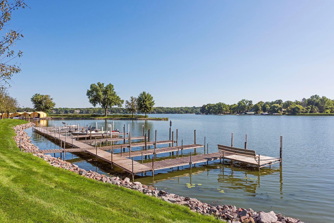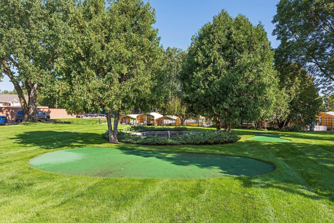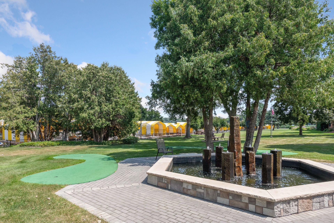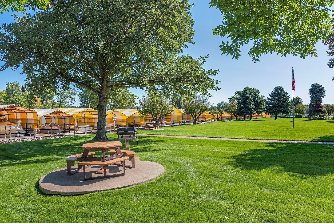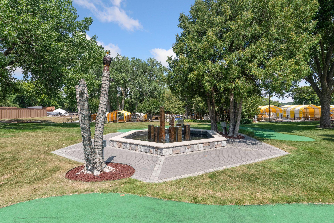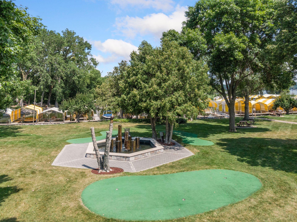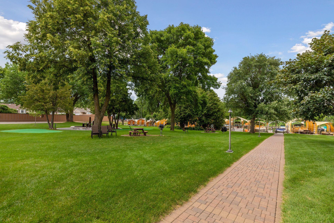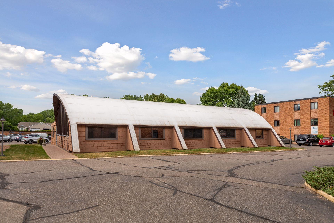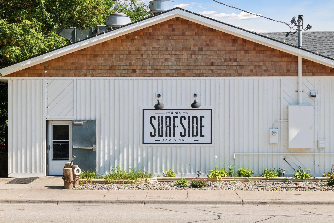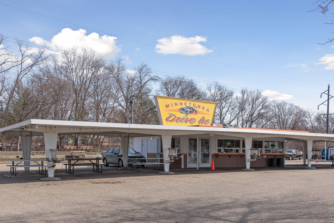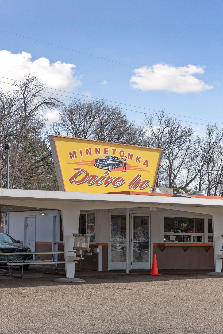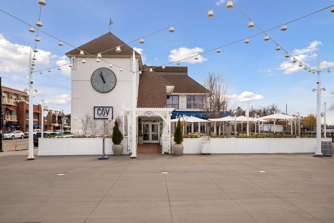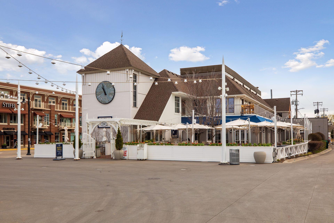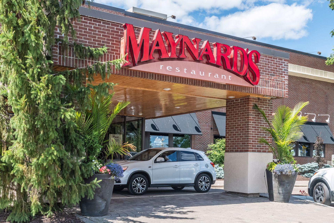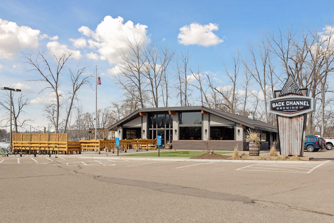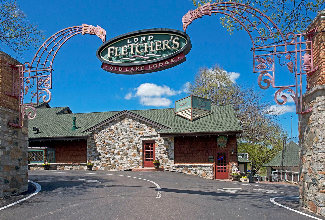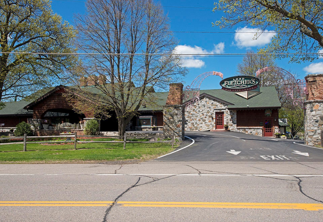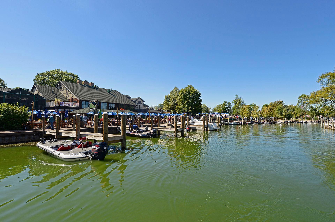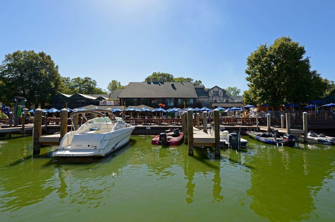5420 THREE POINTS BOULEVARD
5420 Three Points Boulevard, Mound, 55364, MN
-
Price: $310,000
-
Status type: For Sale
-
City: Mound
-
Neighborhood: Condo 0008 Seahorse Condo
Bedrooms: 2
Property Size :1041
-
Listing Agent: NST16633,NST44875
-
Property type : Low Rise
-
Zip code: 55364
-
Street: 5420 Three Points Boulevard
-
Street: 5420 Three Points Boulevard
Bathrooms: 2
Year: 1965
Listing Brokerage: Coldwell Banker Burnet
FEATURES
- Range
- Refrigerator
- Microwave
- Exhaust Fan
- Dishwasher
- Cooktop
- Stainless Steel Appliances
DETAILS
ATTENTION INVESTORS your relatives may have immediate occupancy. “Move-in ready NOW.” A LAKE MINNETONKA private permanent covered 32 ft DOCK for YOU is included with this "TOP FLOOR” 2 bedroom and TWO BATH beautifully updated condo. QUICK closing and move-in ready. A Lake Minnetonka vacation lifestyle awaits you on this 8 acre oasis setting on the shores of Lake Minnetonka. Deep water protected docking for up to a 36 ft boat. The 2 bedroom condo is freshly updated, has a beautiful kitchen with "New" stainless appliances, and a fun sunny 3-season porch. The private primary bedroom ensuite featuring a 3/4 bath is a very desirable Seahorse floor plan. The SECOND tiled bathroom has a soaking tub-shower combination for your enjoyment. Walk to the downtown Mound Harbor District for grocery shopping, delis, ice-cream parlor, restaurants and the Dakota Trail. Bike the near-by Dakota Trail to the Dairy Queen, Root Beer Drive-In, Beaches, Wineries, and a lakeside brewery. Or relax and cruise in your boat all day exploring Lake Minnetonka’s islands, beaches, sand bars, and waterfront restaurants. The Seahorse Lake Minnetonka vacation lifestyle is ready for you to create long lasting memories at this special Seahorse Lake Minnetonka waterfront complex complete with a private boat ramp, indoor heated pool, sauna, putting green, individual garden plots, picnic areas with gas grills, and an updated full kitchen party room. ***REMEMBER the HOA also includes your HEAT, AC, water, garbage, snow removal, lawn care, and outside maintenance. Just pay your electric utility and your internet. Day docks are available for your friends to come visit you by boat. Store your lake toys in a private single car garage #70. Are you ready to have FUN?
INTERIOR
Bedrooms: 2
Fin ft² / Living Area: 1041 ft²
Below Ground Living: N/A
Bathrooms: 2
Above Ground Living: 1041ft²
-
Basement Details: None,
Appliances Included:
-
- Range
- Refrigerator
- Microwave
- Exhaust Fan
- Dishwasher
- Cooktop
- Stainless Steel Appliances
EXTERIOR
Air Conditioning: Central Air
Garage Spaces: 1
Construction Materials: N/A
Foundation Size: 1041ft²
Unit Amenities:
-
- Deck
- Dock
- Security System
- Exercise Room
- Sauna
- Boat Slip
- Main Floor Primary Bedroom
Heating System:
-
- Baseboard
- Steam
ROOMS
| Main | Size | ft² |
|---|---|---|
| Living Room | 22 x 15 | 484 ft² |
| Dining Room | 10 x 9 | 100 ft² |
| Kitchen | 10 x 9 | 100 ft² |
| Bedroom 1 | 15 x 12 | 225 ft² |
| Bedroom 2 | 11 x 11 | 121 ft² |
| Sun Room | 12 x 5 | 144 ft² |
| Foyer | n/a | 0 ft² |
| Laundry | n/a | 0 ft² |
LOT
Acres: N/A
Lot Size Dim.: Common
Longitude: 44.9484
Latitude: -93.6614
Zoning: Residential-Multi-Family
FINANCIAL & TAXES
Tax year: 2025
Tax annual amount: $2,293
MISCELLANEOUS
Fuel System: N/A
Sewer System: City Sewer/Connected
Water System: City Water/Connected
ADDITIONAL INFORMATION
MLS#: NST7737286
Listing Brokerage: Coldwell Banker Burnet

ID: 3583534
Published: May 02, 2025
Last Update: May 02, 2025
Views: 61


