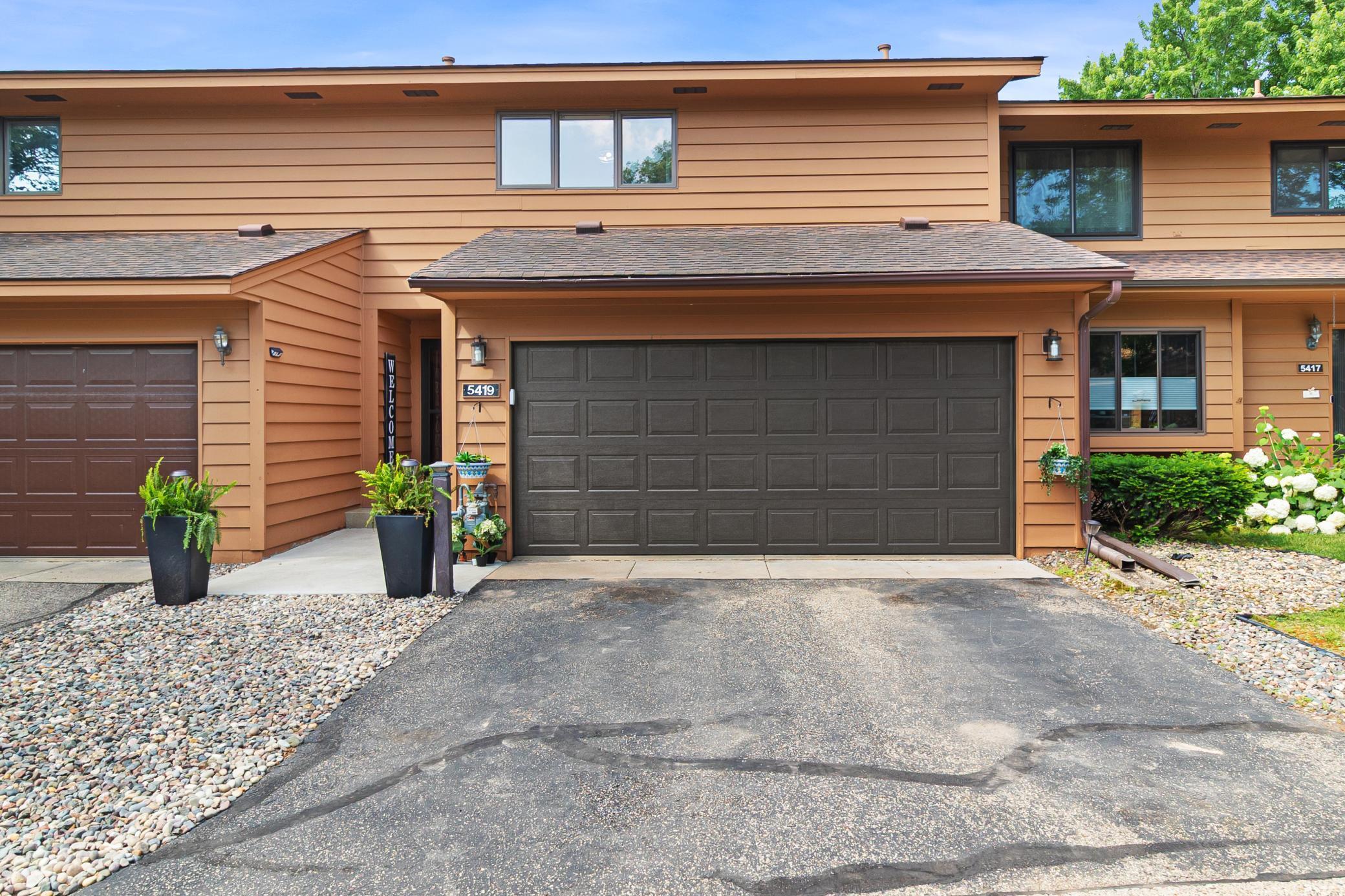5419 UPPER 147TH STREET
5419 Upper 147th Street, Saint Paul (Apple Valley), 55124, MN
-
Price: $309,000
-
Status type: For Sale
-
Neighborhood: Diamond Path 5th Add
Bedrooms: 3
Property Size :2434
-
Listing Agent: NST14616,NST520197
-
Property type : Townhouse Side x Side
-
Zip code: 55124
-
Street: 5419 Upper 147th Street
-
Street: 5419 Upper 147th Street
Bathrooms: 3
Year: 1983
Listing Brokerage: Keller Williams Premier Realty South Suburban
FEATURES
- Range
- Refrigerator
- Washer
- Dryer
- Microwave
- Dishwasher
- Gas Water Heater
- Stainless Steel Appliances
DETAILS
Beautiful 3-bedroom, 3-bathroom townhome featuring a remodeled kitchen with stainless steel appliances and new cabinets with plenty of space to cook and entertain. The sunroom offers a relaxing space to enjoy your morning coffee or unwind with a book. Upstairs you'll find a spacious primary suite with a private bathroom, along with two other generous bedrooms. The basement offers and additional space to gather, a perfect spot for a movie or game night. Updated laminate wood flooring throughout. Conveniently located near shopping and restaurants. Schedule your showing today!
INTERIOR
Bedrooms: 3
Fin ft² / Living Area: 2434 ft²
Below Ground Living: 400ft²
Bathrooms: 3
Above Ground Living: 2034ft²
-
Basement Details: Finished, Full,
Appliances Included:
-
- Range
- Refrigerator
- Washer
- Dryer
- Microwave
- Dishwasher
- Gas Water Heater
- Stainless Steel Appliances
EXTERIOR
Air Conditioning: Central Air
Garage Spaces: 2
Construction Materials: N/A
Foundation Size: 986ft²
Unit Amenities:
-
- Deck
- Ceiling Fan(s)
- Primary Bedroom Walk-In Closet
Heating System:
-
- Forced Air
ROOMS
| Main | Size | ft² |
|---|---|---|
| Living Room | 22 x 14 | 484 ft² |
| Kitchen | 12 x 10 | 144 ft² |
| Dining Room | 11 x 8 | 121 ft² |
| Sun Room | 18 x 10 | 324 ft² |
| Deck | 19 x 9 | 361 ft² |
| Upper | Size | ft² |
|---|---|---|
| Bedroom 1 | 17 x 14 | 289 ft² |
| Bedroom 2 | 19 x 11 | 361 ft² |
| Bedroom 3 | 14 x 13 | 196 ft² |
| Lower | Size | ft² |
|---|---|---|
| Family Room | 22 x 13 | 484 ft² |
| Amusement Room | 12 x 11 | 144 ft² |
LOT
Acres: N/A
Lot Size Dim.: 26x61x26x58
Longitude: 44.7368
Latitude: -93.1762
Zoning: Residential-Single Family
FINANCIAL & TAXES
Tax year: 2024
Tax annual amount: $3,814
MISCELLANEOUS
Fuel System: N/A
Sewer System: City Sewer/Connected
Water System: City Water/Connected
ADDITIONAL INFORMATION
MLS#: NST7769174
Listing Brokerage: Keller Williams Premier Realty South Suburban

ID: 3864190
Published: July 08, 2025
Last Update: July 08, 2025
Views: 4






