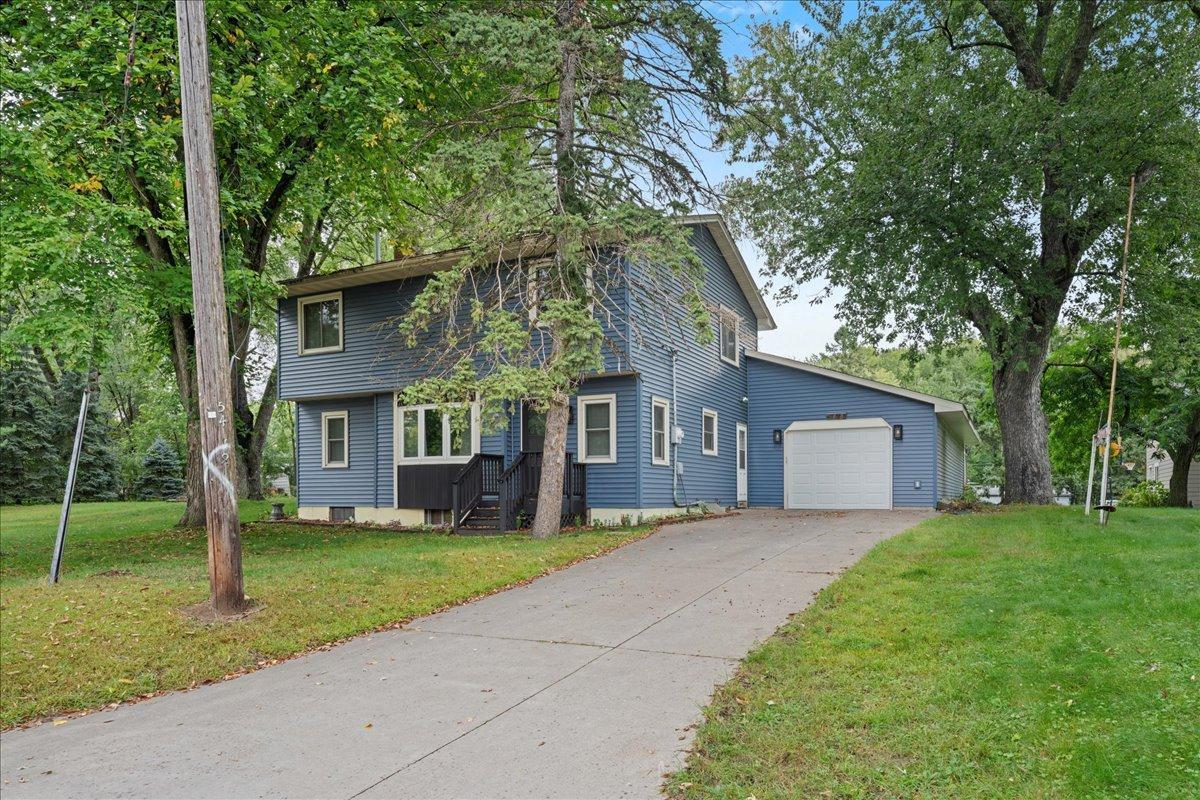5418 PROSPECT AVENUE
5418 Prospect Avenue, White Bear Lake (White Bear Twp), 55110, MN
-
Price: $384,900
-
Status type: For Sale
-
Neighborhood: Snells Bald Eagle Lake, Lots
Bedrooms: 4
Property Size :2108
-
Listing Agent: NST16593,NST50554
-
Property type : Single Family Residence
-
Zip code: 55110
-
Street: 5418 Prospect Avenue
-
Street: 5418 Prospect Avenue
Bathrooms: 3
Year: 1938
Listing Brokerage: RE/MAX Results
FEATURES
- Range
- Refrigerator
- Washer
- Dryer
- Dishwasher
DETAILS
You will appreciate this beautifully updated 4-bedroom, 3-bath home located just blocks from Bald Eagle Lake and Tamarack Nature Center! This thoughtfully designed home offers a main-level living option with a bedroom, full bath, and laundry all on the main floor. Upstairs, you'll find three spacious bedrooms, stunningly updated bathrooms, and abundant natural light throughout. The lower level is perfect for entertaining with a cozy family room plus bonus space for a game room, home gym, or flex area to fit your needs. The oversized garage is AMAZING and accommodates up to three cars with its double-depth design and offers convenient yard access for lawn equipment. Outside, enjoy a versatile backyard shed-ideal for extra storage, a creative workshop, or an outdoor sauna. This home sits on a fantastic lot and is conveniently close to everything you want to be close to.
INTERIOR
Bedrooms: 4
Fin ft² / Living Area: 2108 ft²
Below Ground Living: 400ft²
Bathrooms: 3
Above Ground Living: 1708ft²
-
Basement Details: Full, Partially Finished,
Appliances Included:
-
- Range
- Refrigerator
- Washer
- Dryer
- Dishwasher
EXTERIOR
Air Conditioning: Central Air
Garage Spaces: 3
Construction Materials: N/A
Foundation Size: 840ft²
Unit Amenities:
-
- Patio
- Walk-In Closet
- Washer/Dryer Hookup
Heating System:
-
- Forced Air
ROOMS
| Main | Size | ft² |
|---|---|---|
| Living Room | 10x9 | 100 ft² |
| Kitchen | 12x10 | 144 ft² |
| Dining Room | 11x9 | 121 ft² |
| Bedroom 1 | 15x9 | 225 ft² |
| Informal Dining Room | 9x6 | 81 ft² |
| Study | 9x9 | 81 ft² |
| Upper | Size | ft² |
|---|---|---|
| Bedroom 2 | 19x14 | 361 ft² |
| Bedroom 3 | 17x9 | 289 ft² |
| Bedroom 4 | 18x10 | 324 ft² |
| Lower | Size | ft² |
|---|---|---|
| Family Room | 23x12 | 529 ft² |
LOT
Acres: N/A
Lot Size Dim.: 167x100
Longitude: 45.1052
Latitude: -93.0315
Zoning: Residential-Single Family
FINANCIAL & TAXES
Tax year: 2025
Tax annual amount: $4,850
MISCELLANEOUS
Fuel System: N/A
Sewer System: City Sewer/Connected
Water System: City Water/Connected
ADDITIONAL INFORMATION
MLS#: NST7806591
Listing Brokerage: RE/MAX Results

ID: 4146587
Published: September 25, 2025
Last Update: September 25, 2025
Views: 1






