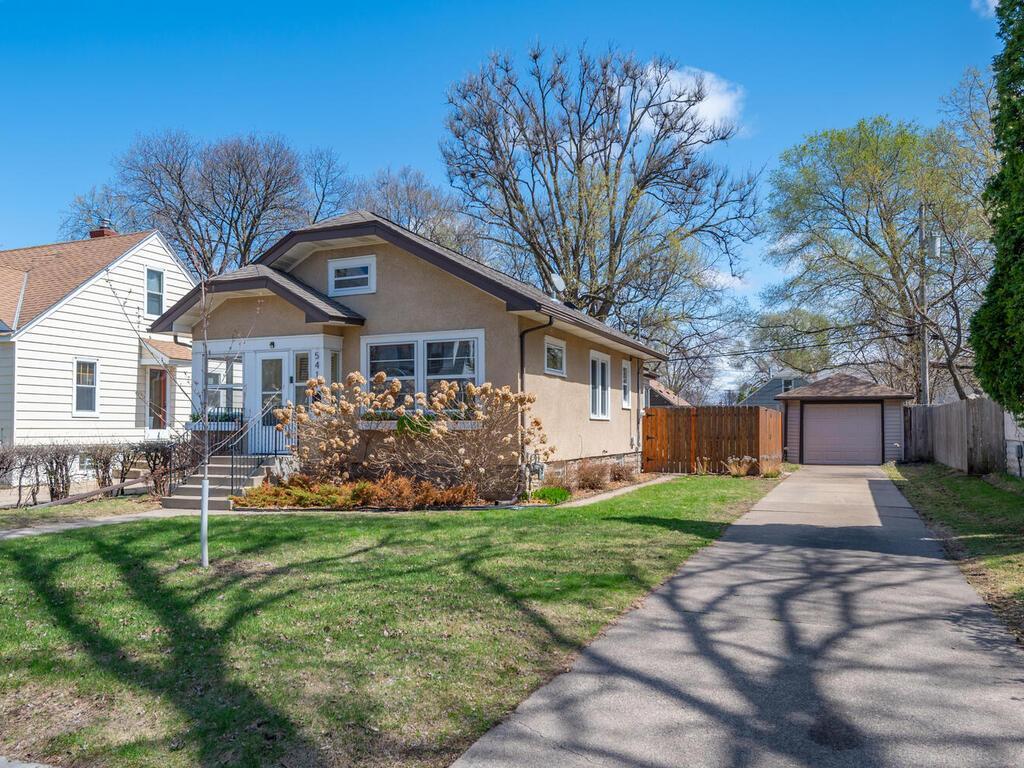5417 WENTWORTH AVENUE
5417 Wentworth Avenue, Minneapolis, 55419, MN
-
Price: $425,000
-
Status type: For Sale
-
City: Minneapolis
-
Neighborhood: Windom
Bedrooms: 3
Property Size :1321
-
Listing Agent: NST15469,NST61417
-
Property type : Single Family Residence
-
Zip code: 55419
-
Street: 5417 Wentworth Avenue
-
Street: 5417 Wentworth Avenue
Bathrooms: 2
Year: 1927
Listing Brokerage: Home Avenue - Agent
FEATURES
- Range
- Refrigerator
- Washer
- Dryer
- Microwave
- Exhaust Fan
- Dishwasher
- Electric Water Heater
- Stainless Steel Appliances
DETAILS
Step into timeless charm with this beautifully maintained 3-bedroom, 2-bath home that blends 1920s character with thoughtful modern updates. Flooded with natural light, the main level features two bedrooms and an inviting open floor plan, highlighted by a graceful archway and hardwood floors. The updated kitchen is complete with rich hardwood cabinetry, granite countertops, stainless steel appliances, and a gas range. Both bathrooms have been stylishly updated. Enjoy cozy mornings on the welcoming front porch or unwind on the relaxing back porch with large, screened windows that overlook the fenced backyard. The finished lower level adds valuable living space, including a family room, the third bedroom, a ¾ bath, and a convenient laundry area. Located just blocks from Minnehaha Creek and the scenic parkway, this home offers the perfect balance of nature and accessibility, with easy access to 35W and Hwy 62 for a smooth commute.
INTERIOR
Bedrooms: 3
Fin ft² / Living Area: 1321 ft²
Below Ground Living: 541ft²
Bathrooms: 2
Above Ground Living: 780ft²
-
Basement Details: Block, Daylight/Lookout Windows, Egress Window(s), Finished, Full, Tile Shower,
Appliances Included:
-
- Range
- Refrigerator
- Washer
- Dryer
- Microwave
- Exhaust Fan
- Dishwasher
- Electric Water Heater
- Stainless Steel Appliances
EXTERIOR
Air Conditioning: Central Air
Garage Spaces: 1
Construction Materials: N/A
Foundation Size: 780ft²
Unit Amenities:
-
- Kitchen Window
- Porch
- Natural Woodwork
- Hardwood Floors
- Washer/Dryer Hookup
- Paneled Doors
- Cable
- Satelite Dish
- Tile Floors
- Main Floor Primary Bedroom
Heating System:
-
- Forced Air
ROOMS
| Main | Size | ft² |
|---|---|---|
| Living Room | 13x11 | 169 ft² |
| Dining Room | 11x09 | 121 ft² |
| Kitchen | 16x08 | 256 ft² |
| Bedroom 1 | 10x09 | 100 ft² |
| Bedroom 2 | 10x09 | 100 ft² |
| Porch | 20x08 | 400 ft² |
| Porch | 10x06 | 100 ft² |
| Lower | Size | ft² |
|---|---|---|
| Bedroom 3 | 11x09 | 121 ft² |
| Family Room | 21x10 | 441 ft² |
| Flex Room | 09x09 | 81 ft² |
| Upper | Size | ft² |
|---|---|---|
| Storage | 33x09 | 1089 ft² |
LOT
Acres: N/A
Lot Size Dim.: Irregular
Longitude: 44.9036
Latitude: -93.2802
Zoning: Residential-Single Family
FINANCIAL & TAXES
Tax year: 2025
Tax annual amount: $5,436
MISCELLANEOUS
Fuel System: N/A
Sewer System: City Sewer/Connected
Water System: City Water/Connected
ADITIONAL INFORMATION
MLS#: NST7733433
Listing Brokerage: Home Avenue - Agent

ID: 3573665
Published: May 01, 2025
Last Update: May 01, 2025
Views: 1






