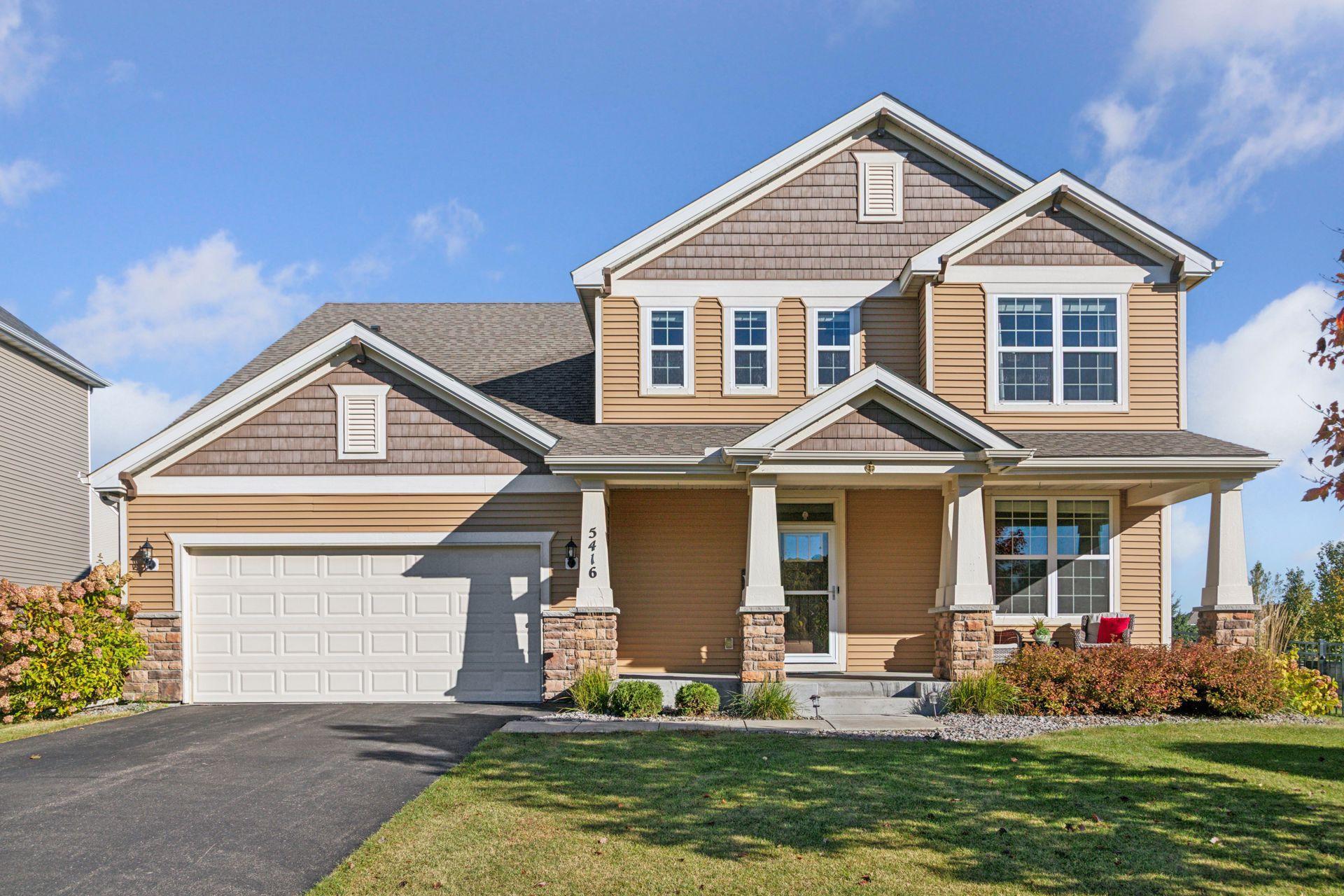5416 SOUTHRIDGE CIRCLE
5416 Southridge Circle, Saint Paul (Woodbury), 55129, MN
-
Price: $575,000
-
Status type: For Sale
-
City: Saint Paul (Woodbury)
-
Neighborhood: N/A
Bedrooms: 5
Property Size :3298
-
Listing Agent: NST16645,NST52306
-
Property type : Single Family Residence
-
Zip code: 55129
-
Street: 5416 Southridge Circle
-
Street: 5416 Southridge Circle
Bathrooms: 4
Year: 2015
Listing Brokerage: Coldwell Banker Burnet
FEATURES
- Range
- Refrigerator
- Washer
- Dryer
- Microwave
- Dishwasher
- Water Softener Owned
- Disposal
- Humidifier
- Air-To-Air Exchanger
- Water Osmosis System
- Water Filtration System
- Stainless Steel Appliances
DETAILS
Welcome home to this wonderful 5 bedroom, 4 bath, THREE car garage 2 story home w/front porch. Nicely landscaped fenced in corner lot. Open & spacious main floor living/family room, dining, kitchen w/center island, pantry, coffee station area, plus a den & powder room on main floor. Patio off dining. Upper level features a large primary suite with double sinks, walk in shower & walk in closet, 3 additional bedrooms, loft, laundry room and a hallway bath that walks through to a bedroom. Lower level features amusement room w/wet bar, 5th bedroom, exercise room, ¾ bath and utility room w/storage. 3rd stall garage is tandem. Electric car charger in garage. Neighborhood shared outdoor community pool.
INTERIOR
Bedrooms: 5
Fin ft² / Living Area: 3298 ft²
Below Ground Living: 800ft²
Bathrooms: 4
Above Ground Living: 2498ft²
-
Basement Details: Egress Window(s), Finished, Full, Concrete, Sump Basket, Sump Pump,
Appliances Included:
-
- Range
- Refrigerator
- Washer
- Dryer
- Microwave
- Dishwasher
- Water Softener Owned
- Disposal
- Humidifier
- Air-To-Air Exchanger
- Water Osmosis System
- Water Filtration System
- Stainless Steel Appliances
EXTERIOR
Air Conditioning: Central Air
Garage Spaces: 3
Construction Materials: N/A
Foundation Size: 1122ft²
Unit Amenities:
-
- Patio
- Kitchen Window
- Porch
- Ceiling Fan(s)
- Walk-In Closet
- Washer/Dryer Hookup
- In-Ground Sprinkler
- Exercise Room
- Kitchen Center Island
- Wet Bar
- Primary Bedroom Walk-In Closet
Heating System:
-
- Forced Air
ROOMS
| Main | Size | ft² |
|---|---|---|
| Living Room | 16x16 | 256 ft² |
| Kitchen | 14x11 | 196 ft² |
| Dining Room | 15x10 | 225 ft² |
| Den | 13x11 | 169 ft² |
| Upper | Size | ft² |
|---|---|---|
| Bedroom 1 | 16x14 | 256 ft² |
| Bedroom 2 | 13x11 | 169 ft² |
| Bedroom 3 | 12x10 | 144 ft² |
| Bedroom 4 | 12x10 | 144 ft² |
| Loft | 12x10 | 144 ft² |
| Laundry | 8x6 | 64 ft² |
| Lower | Size | ft² |
|---|---|---|
| Family Room | 25x15 | 625 ft² |
| Bedroom 5 | 11x10 | 121 ft² |
| Exercise Room | 17x10 | 289 ft² |
LOT
Acres: N/A
Lot Size Dim.: 11146
Longitude: 44.8707
Latitude: -92.9192
Zoning: Residential-Single Family
FINANCIAL & TAXES
Tax year: 2025
Tax annual amount: $6,393
MISCELLANEOUS
Fuel System: N/A
Sewer System: City Sewer/Connected
Water System: City Water/Connected
ADDITIONAL INFORMATION
MLS#: NST7808547
Listing Brokerage: Coldwell Banker Burnet

ID: 4211607
Published: October 14, 2025
Last Update: October 14, 2025
Views: 1






