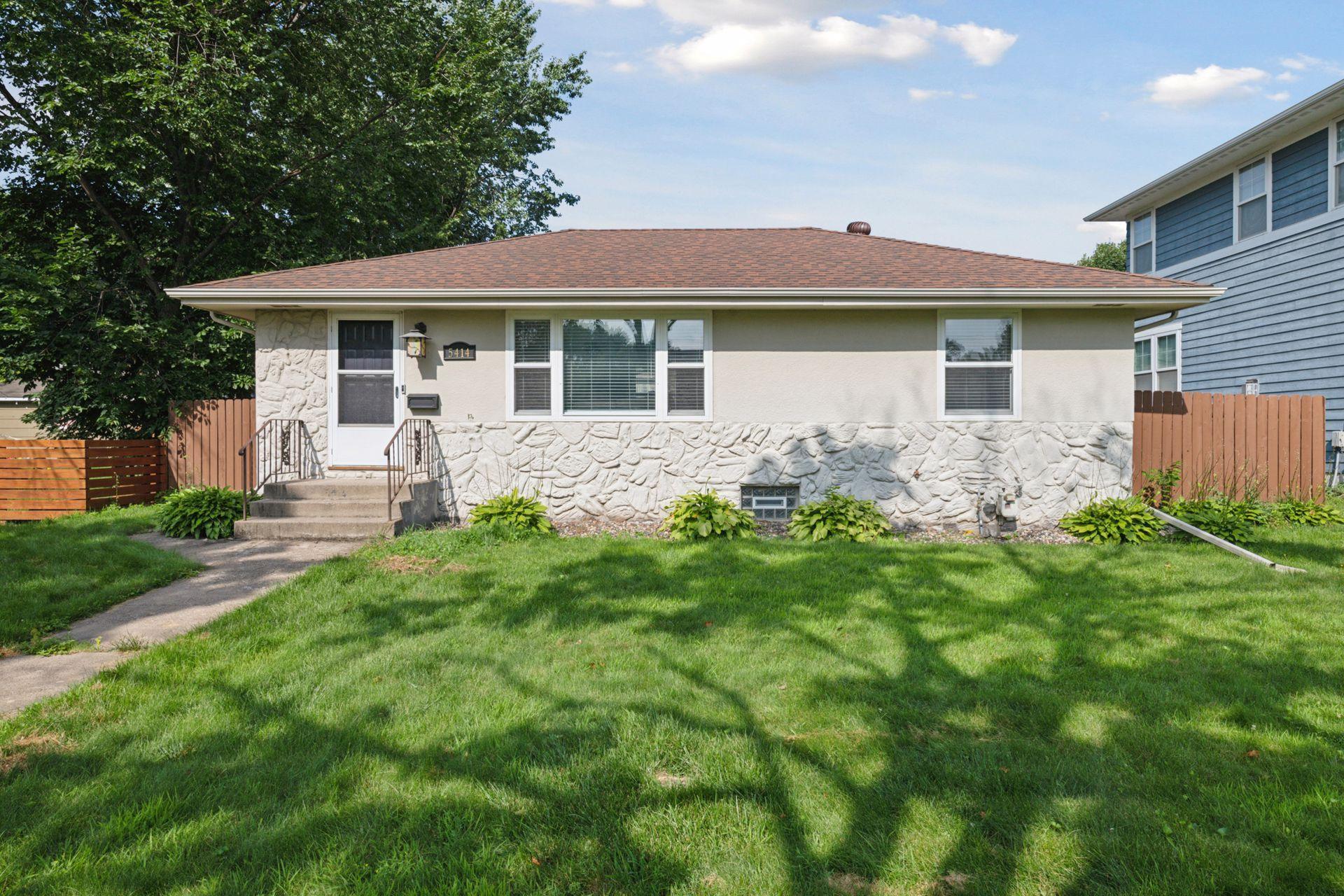5414 27TH AVENUE
5414 27th Avenue, Minneapolis, 55417, MN
-
Price: $349,000
-
Status type: For Sale
-
City: Minneapolis
-
Neighborhood: Wenonah
Bedrooms: 3
Property Size :1694
-
Listing Agent: NST11236,NST224701
-
Property type : Single Family Residence
-
Zip code: 55417
-
Street: 5414 27th Avenue
-
Street: 5414 27th Avenue
Bathrooms: 2
Year: 1956
Listing Brokerage: Keller Williams Integrity Realty
FEATURES
- Range
- Refrigerator
- Washer
- Dryer
- Microwave
- Dishwasher
- Disposal
- Gas Water Heater
- ENERGY STAR Qualified Appliances
- Stainless Steel Appliances
DETAILS
Welcome to your charming new home in the heart of Minneapolis’s Wenonah neighborhood, just a few blocks from the shores of Lake Nokomis. This move-in-ready home offers the perfect blend of cozy living and urban convenience, all situated on an oversized lot with a beautifully maintained, fully fenced-in backyard.Step inside to a functional floor plan that flows effortlessly from the sun-drenched living room to the spacious, updated eat-in kitchen, complete with luxurious countertops and sleek stainless steel appliances. The fully finished basement provides a generous third bedroom with an ensuite bathroom, creating an ideal private suite for guests or a quiet retreat for yourself. You'll also find ample storage throughout the house for all your needs.The backyard offers a tranquil escape, perfect for summer evenings and outdoor entertaining. The extra-large, detached two-car garage provides abundant space for vehicles and storage, a true luxury in the city. Both the house and garage also have newer roofs, giving you peace of mind for years to come.Enjoy the best of Wenonah living, with incredible neighborhood restaurants and shops just a short walkaway. From serene lakeside strolls to easy access to everything Minneapolis has to offer, this home is more than just a house — it's a lifestyle waiting for you
INTERIOR
Bedrooms: 3
Fin ft² / Living Area: 1694 ft²
Below Ground Living: 726ft²
Bathrooms: 2
Above Ground Living: 968ft²
-
Basement Details: Egress Window(s), Finished,
Appliances Included:
-
- Range
- Refrigerator
- Washer
- Dryer
- Microwave
- Dishwasher
- Disposal
- Gas Water Heater
- ENERGY STAR Qualified Appliances
- Stainless Steel Appliances
EXTERIOR
Air Conditioning: Central Air
Garage Spaces: 2
Construction Materials: N/A
Foundation Size: 968ft²
Unit Amenities:
-
Heating System:
-
- Forced Air
ROOMS
| Main | Size | ft² |
|---|---|---|
| Living Room | 24x11 | 576 ft² |
| Dining Room | 11x9 | 121 ft² |
| Kitchen | 15x8 | 225 ft² |
| Bedroom 1 | 13x9 | 169 ft² |
| Bedroom 2 | 11x10 | 121 ft² |
| Lower | Size | ft² |
|---|---|---|
| Family Room | 23x10 | 529 ft² |
| Laundry | 11x7 | 121 ft² |
| Bedroom 3 | 16x10 | 256 ft² |
LOT
Acres: N/A
Lot Size Dim.: 60x130
Longitude: 44.9048
Latitude: -93.2339
Zoning: Residential-Single Family
FINANCIAL & TAXES
Tax year: 2025
Tax annual amount: $4,762
MISCELLANEOUS
Fuel System: N/A
Sewer System: City Sewer/Connected
Water System: City Water/Connected
ADDITIONAL INFORMATION
MLS#: NST7790334
Listing Brokerage: Keller Williams Integrity Realty

ID: 4030138
Published: August 22, 2025
Last Update: August 22, 2025
Views: 1






