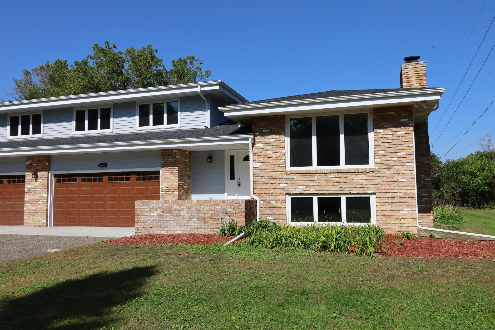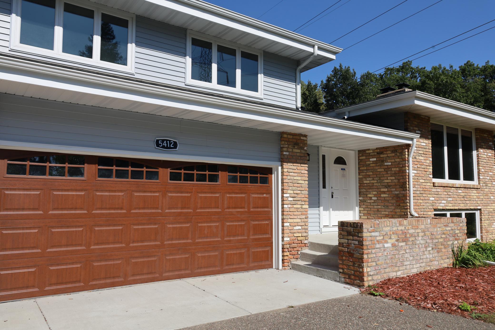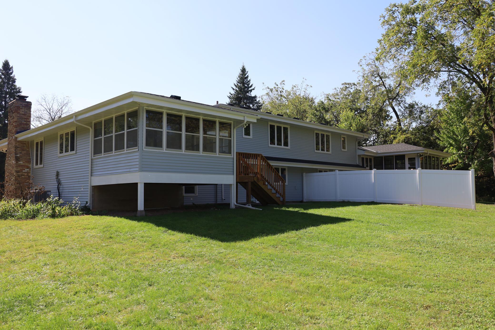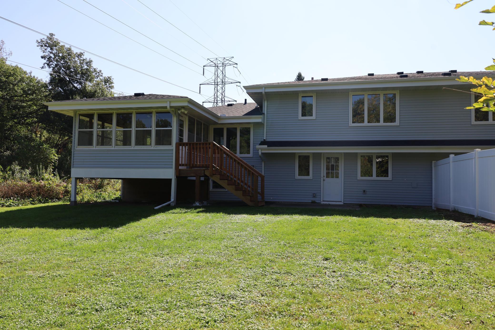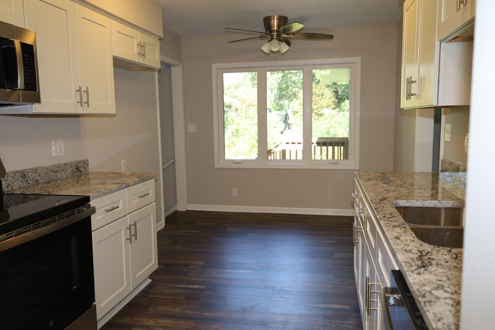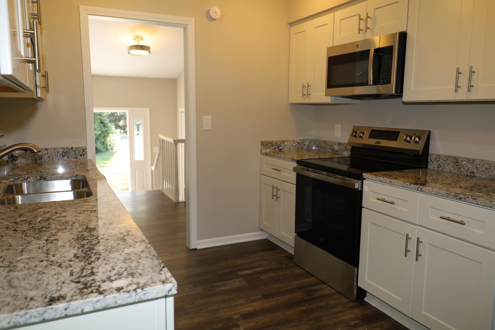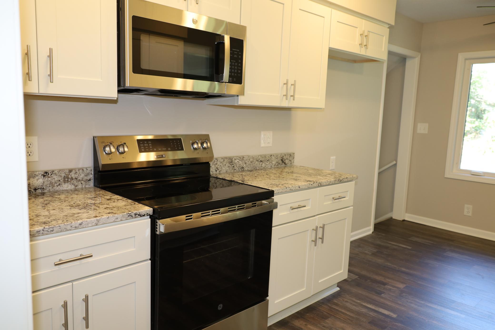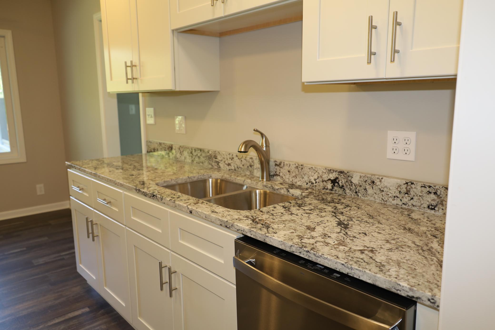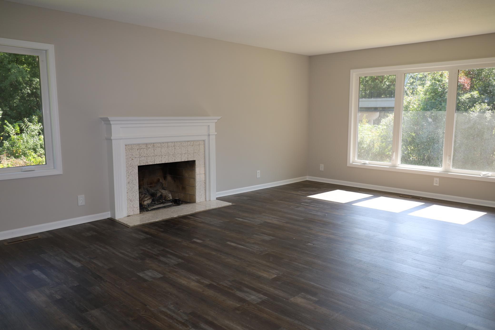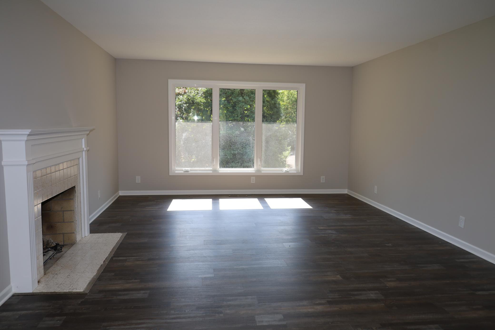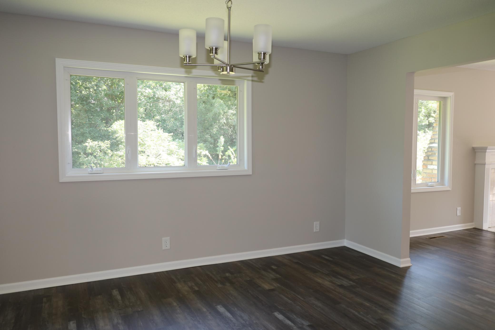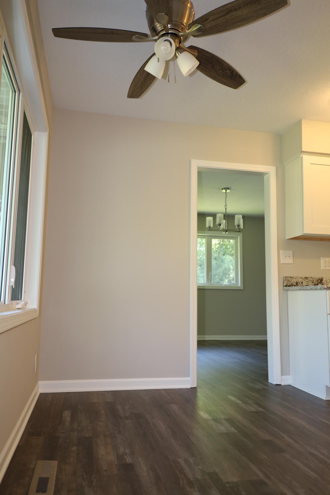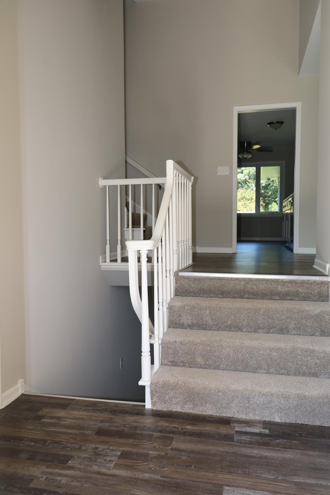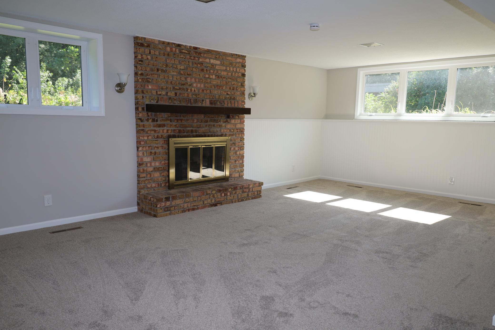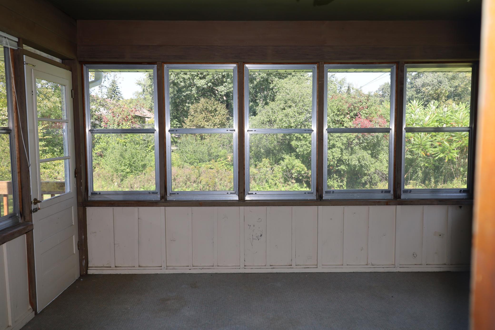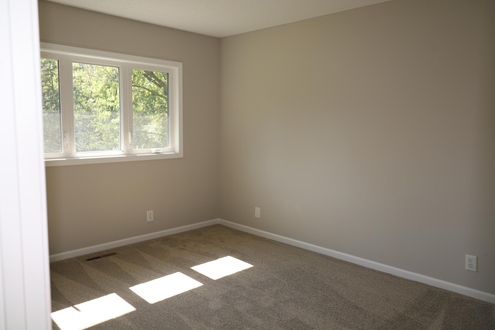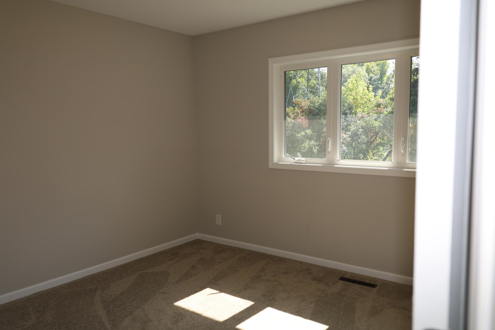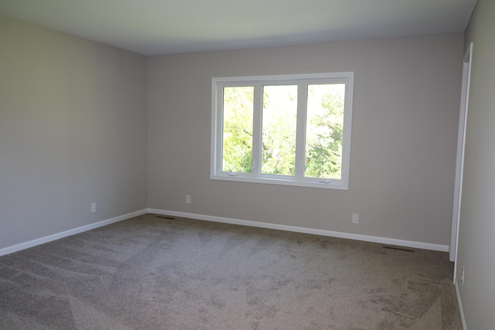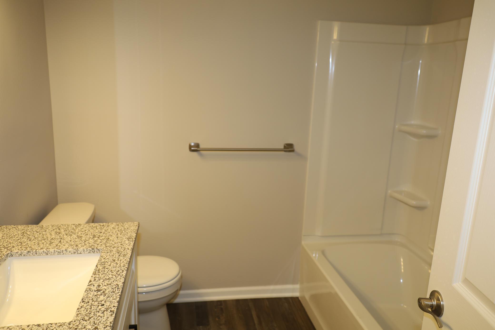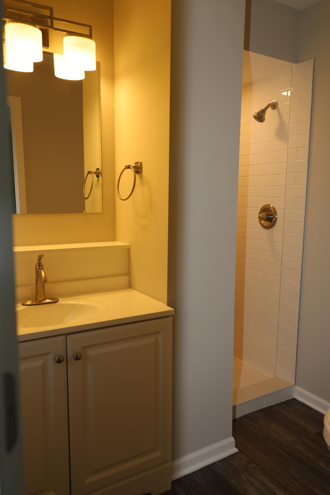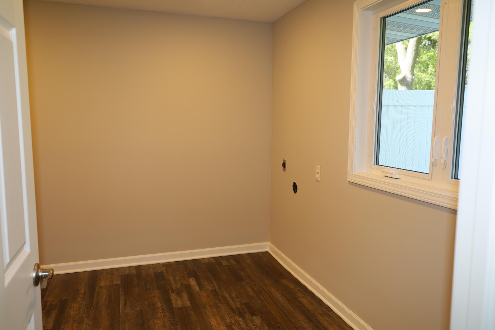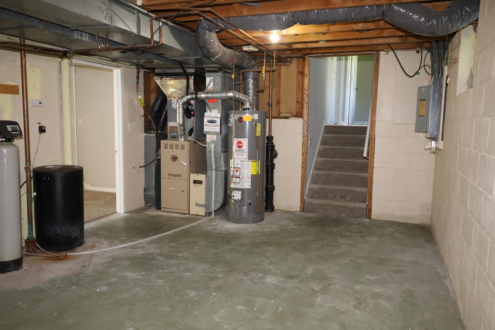5412 BENTON AVENUE
5412 Benton Avenue, Minneapolis (Edina), 55436, MN
-
Price: $579,000
-
Status type: For Sale
-
City: Minneapolis (Edina)
-
Neighborhood: Warden Acres
Bedrooms: 3
Property Size :2094
-
Listing Agent: NST16631,NST46590
-
Property type : Twin Home
-
Zip code: 55436
-
Street: 5412 Benton Avenue
-
Street: 5412 Benton Avenue
Bathrooms: 3
Year: 1968
Listing Brokerage: The Realty House
FEATURES
- Range
- Microwave
- Dishwasher
- Gas Water Heater
DETAILS
Move in ready Twin Home with new siding, roof, windows, updated kitchen and bathrooms, new flooring, lights, fresh paint, and much more. Three bedrooms on upper level with two bathrooms. Main level living room, dining room, kitchen, rear porch, laundry room, and half bath. Lower level Amusement room. Two car attached garage, two fireplaces, patio, LVP flooring and central air. This is a must see!
INTERIOR
Bedrooms: 3
Fin ft² / Living Area: 2094 ft²
Below Ground Living: 424ft²
Bathrooms: 3
Above Ground Living: 1670ft²
-
Basement Details: Daylight/Lookout Windows, Finished,
Appliances Included:
-
- Range
- Microwave
- Dishwasher
- Gas Water Heater
EXTERIOR
Air Conditioning: Central Air
Garage Spaces: 2
Construction Materials: N/A
Foundation Size: 1670ft²
Unit Amenities:
-
- Patio
- Kitchen Window
- Deck
- Porch
Heating System:
-
- Forced Air
ROOMS
| Main | Size | ft² |
|---|---|---|
| Living Room | 22x14 | 484 ft² |
| Dining Room | 15x12 | 225 ft² |
| Kitchen | 15x9 | 225 ft² |
| Porch | 13x11 | 169 ft² |
| Upper | Size | ft² |
|---|---|---|
| Bedroom 1 | 14x14 | 196 ft² |
| Bedroom 2 | 13x10 | 169 ft² |
| Bedroom 3 | 11x10 | 121 ft² |
| Lower | Size | ft² |
|---|---|---|
| Amusement Room | 23x15 | 529 ft² |
LOT
Acres: N/A
Lot Size Dim.: 89x299x101x299
Longitude: 44.8975
Latitude: -93.362
Zoning: Residential-Single Family
FINANCIAL & TAXES
Tax year: 2025
Tax annual amount: $4,614
MISCELLANEOUS
Fuel System: N/A
Sewer System: City Sewer/Connected
Water System: City Water/Connected
ADDITIONAL INFORMATION
MLS#: NST7808018
Listing Brokerage: The Realty House

ID: 4171049
Published: October 01, 2025
Last Update: October 01, 2025
Views: 2


