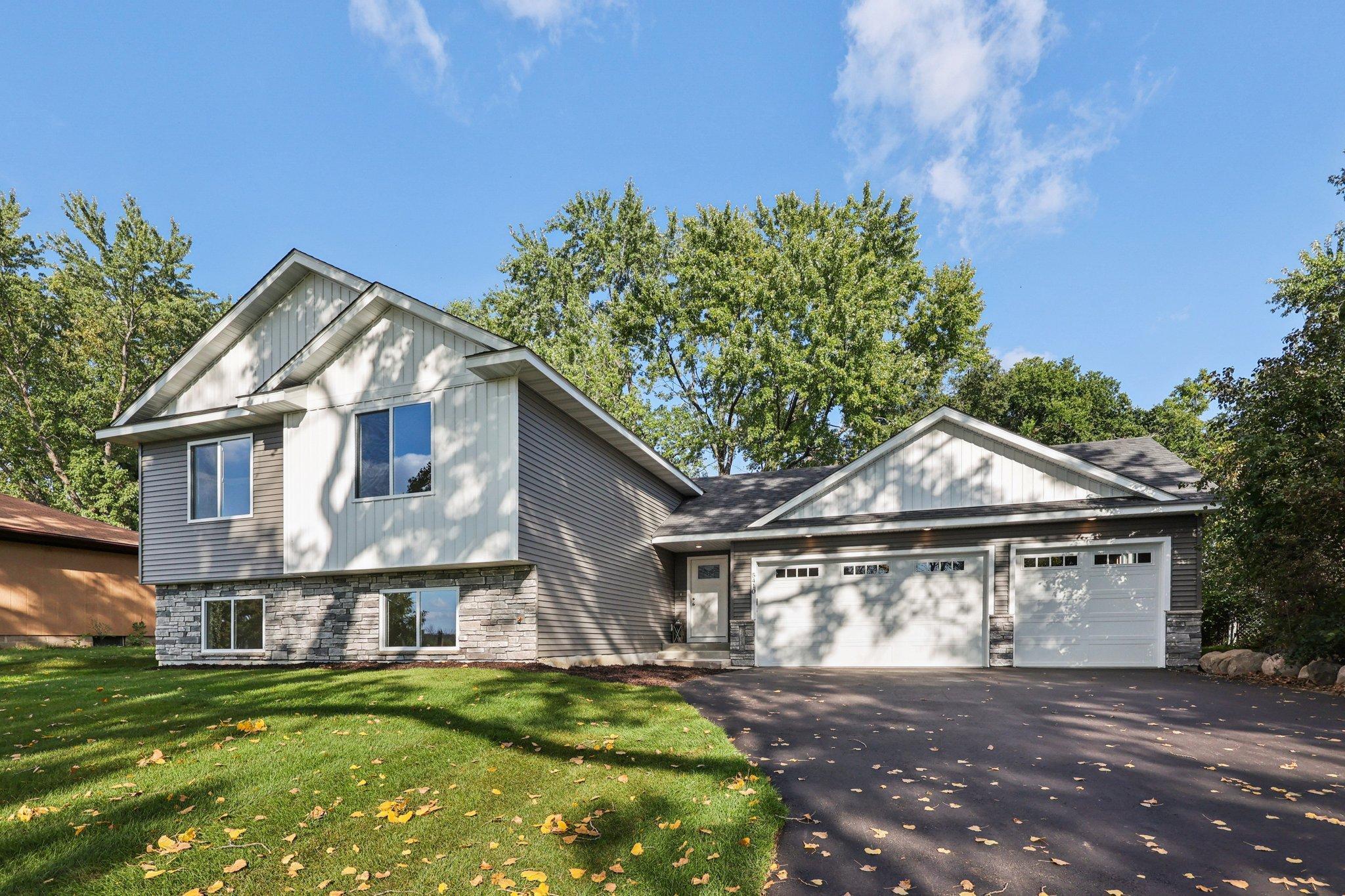5410 ZEALAND AVENUE
5410 Zealand Avenue, Minneapolis (New Hope), 55428, MN
-
Price: $495,000
-
Status type: For Sale
-
City: Minneapolis (New Hope)
-
Neighborhood: Begin Add
Bedrooms: 4
Property Size :2556
-
Listing Agent: NST1000366,NST104986
-
Property type : Single Family Residence
-
Zip code: 55428
-
Street: 5410 Zealand Avenue
-
Street: 5410 Zealand Avenue
Bathrooms: 3
Year: 2025
Listing Brokerage: Anchor Realty
FEATURES
- Range
- Refrigerator
- Microwave
- Dishwasher
- Air-To-Air Exchanger
- Electric Water Heater
- Stainless Steel Appliances
DETAILS
Welcome to this impressive 4 bed/3 bath new construction home, designed with thoughtful details and modern finishes throughout. Step into the spacious foyer featuring a convenient walk-in closet. The heart of the home is this stunning kitchen, complete with quartz countertops, a center island, and sleek cabinetry painted in soft paint tones. The kitchen, dining, and living room flows seamlessly together perfect for gatherings and everyday living. highlighted by neutral colors and beautiful LVP floors on both levels. Retreat to your private primary en suite, where vaulted ceilings, an oversized walk-in closet, and a three-quarter bath will soon become your favorite space. Upstairs, enjoy the 2nd bedroom and convenience of a full laundry room offering 84” of cabinetry and a sink for added functionality. Outside, relax on the 12x12 maintenance-free deck overlooking mature trees and a fully irrigated, sodded lawn. Additional highlights include 30-year architectural shingles, a spacious 3-car garage, and quality finishes throughout. This home blends comfort, style, and practicality; ready to welcome you home!
INTERIOR
Bedrooms: 4
Fin ft² / Living Area: 2556 ft²
Below Ground Living: 1188ft²
Bathrooms: 3
Above Ground Living: 1368ft²
-
Basement Details: Daylight/Lookout Windows, Finished, Concrete,
Appliances Included:
-
- Range
- Refrigerator
- Microwave
- Dishwasher
- Air-To-Air Exchanger
- Electric Water Heater
- Stainless Steel Appliances
EXTERIOR
Air Conditioning: Central Air
Garage Spaces: 3
Construction Materials: N/A
Foundation Size: 1368ft²
Unit Amenities:
-
- Kitchen Window
- Deck
- Washer/Dryer Hookup
- Kitchen Center Island
- Primary Bedroom Walk-In Closet
Heating System:
-
- Forced Air
ROOMS
| Upper | Size | ft² |
|---|---|---|
| Dining Room | 12x10 | 144 ft² |
| Living Room | 13x12 | 169 ft² |
| Kitchen | 11x10 | 121 ft² |
| Bedroom 1 | 11x10.5 | 114.58 ft² |
| Walk In Closet | 11x4.5 | 48.58 ft² |
| Bedroom 2 | 11.5x11 | 131.29 ft² |
| Laundry | 11x6 | 121 ft² |
| Lower | Size | ft² |
|---|---|---|
| Bedroom 3 | 11x11 | 121 ft² |
| Bedroom 4 | 11x10 | 121 ft² |
| Family Room | 23x16 | 529 ft² |
LOT
Acres: N/A
Lot Size Dim.: 75 x 135
Longitude: 45.0516
Latitude: -93.3877
Zoning: Residential-Single Family
FINANCIAL & TAXES
Tax year: 2025
Tax annual amount: $2,206
MISCELLANEOUS
Fuel System: N/A
Sewer System: City Sewer/Connected
Water System: City Water/Connected
ADDITIONAL INFORMATION
MLS#: NST7769554
Listing Brokerage: Anchor Realty

ID: 4104122
Published: September 12, 2025
Last Update: September 12, 2025
Views: 1






