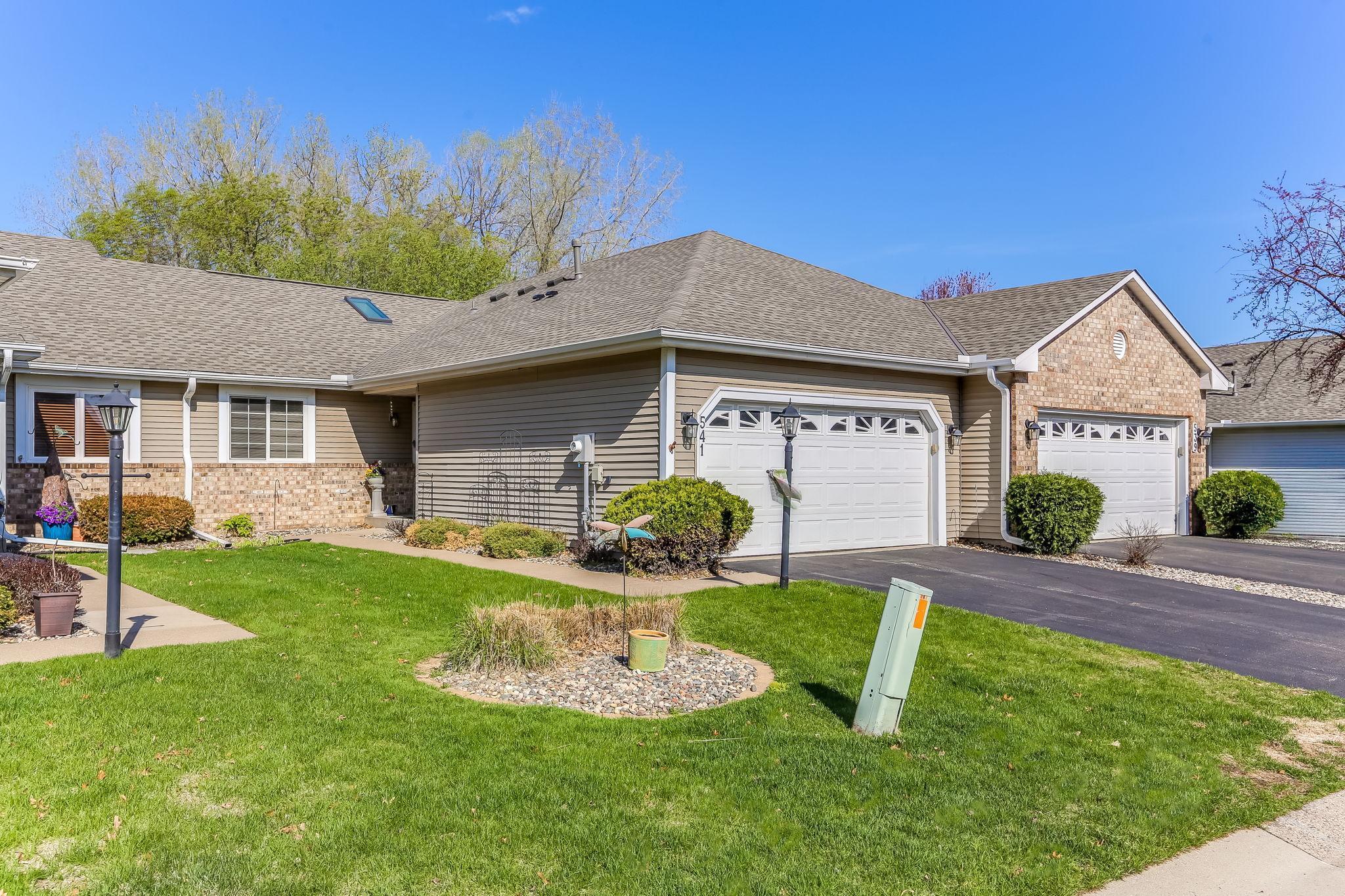541 DEER RIDGE LANE
541 Deer Ridge Lane, Saint Paul (Maplewood), 55119, MN
-
Price: $304,900
-
Status type: For Sale
-
City: Saint Paul (Maplewood)
-
Neighborhood: Crestview Forest 6th Cic 340
Bedrooms: 3
Property Size :1607
-
Listing Agent: NST16765,NST46875
-
Property type : Townhouse Side x Side
-
Zip code: 55119
-
Street: 541 Deer Ridge Lane
-
Street: 541 Deer Ridge Lane
Bathrooms: 2
Year: 1991
Listing Brokerage: Keller Williams Premier Realty
FEATURES
- Range
- Refrigerator
- Washer
- Microwave
- Dishwasher
- Disposal
- Stainless Steel Appliances
DETAILS
This beautiful townhome is “special”! With the luxury of a 3rd bedroom suite and outstanding views of nature pond, this home really is outstanding. The main floor is open concept LR/DR/Kitchen with vaulted ceilings. From all rooms you can look out through the large sliding glass doors to cedar deck with a bird-like perch of the water below. What a relaxing way to spend any time of the day! Primary BR shares the same view and private access to bath. Den/2nd BR and main floor laundry complete the 1st floor. The partial LL features a large 3rd BR that could have multiple uses and a oversized ¾ bath…perfect for guest, family member personal area or…? In addition, there is great storage in the walk-in store room or the 17x30 crawl space. HVAC 1 year old. Anderson Renewal windows approx 8 years old. This home is Move-in ready! Another thing that makes this home special is Crestview Forest neighborhood. Highlights include a club house, outdoor pool, pickleball/tennis courts and plenty of entertaining space both outdoors and in. Wonderfully cared for home in a beautiful setting make this an excellent opportunity for easy living.
INTERIOR
Bedrooms: 3
Fin ft² / Living Area: 1607 ft²
Below Ground Living: 463ft²
Bathrooms: 2
Above Ground Living: 1144ft²
-
Basement Details: Block, Crawl Space, Egress Window(s), Partially Finished, Storage Space, Sump Pump,
Appliances Included:
-
- Range
- Refrigerator
- Washer
- Microwave
- Dishwasher
- Disposal
- Stainless Steel Appliances
EXTERIOR
Air Conditioning: Central Air
Garage Spaces: 2
Construction Materials: N/A
Foundation Size: 1144ft²
Unit Amenities:
-
- Deck
- Ceiling Fan(s)
- Vaulted Ceiling(s)
- Panoramic View
- Main Floor Primary Bedroom
Heating System:
-
- Forced Air
ROOMS
| Main | Size | ft² |
|---|---|---|
| Living Room | 14x14 | 196 ft² |
| Dining Room | 12x9 | 144 ft² |
| Kitchen | 12x10 | 144 ft² |
| Bedroom 1 | 13x11 | 169 ft² |
| Bedroom 2 | 12x11 | 144 ft² |
| Deck | 12x11 | 144 ft² |
| Lower | Size | ft² |
|---|---|---|
| Bedroom 3 | 14x13 | 196 ft² |
| Storage | 14x6 | 196 ft² |
LOT
Acres: N/A
Lot Size Dim.: Common
Longitude: 44.9252
Latitude: -92.9904
Zoning: Residential-Single Family
FINANCIAL & TAXES
Tax year: 2025
Tax annual amount: $3,819
MISCELLANEOUS
Fuel System: N/A
Sewer System: City Sewer/Connected
Water System: City Water/Connected
ADITIONAL INFORMATION
MLS#: NST7737398
Listing Brokerage: Keller Williams Premier Realty

ID: 3618331
Published: May 06, 2025
Last Update: May 06, 2025
Views: 4






