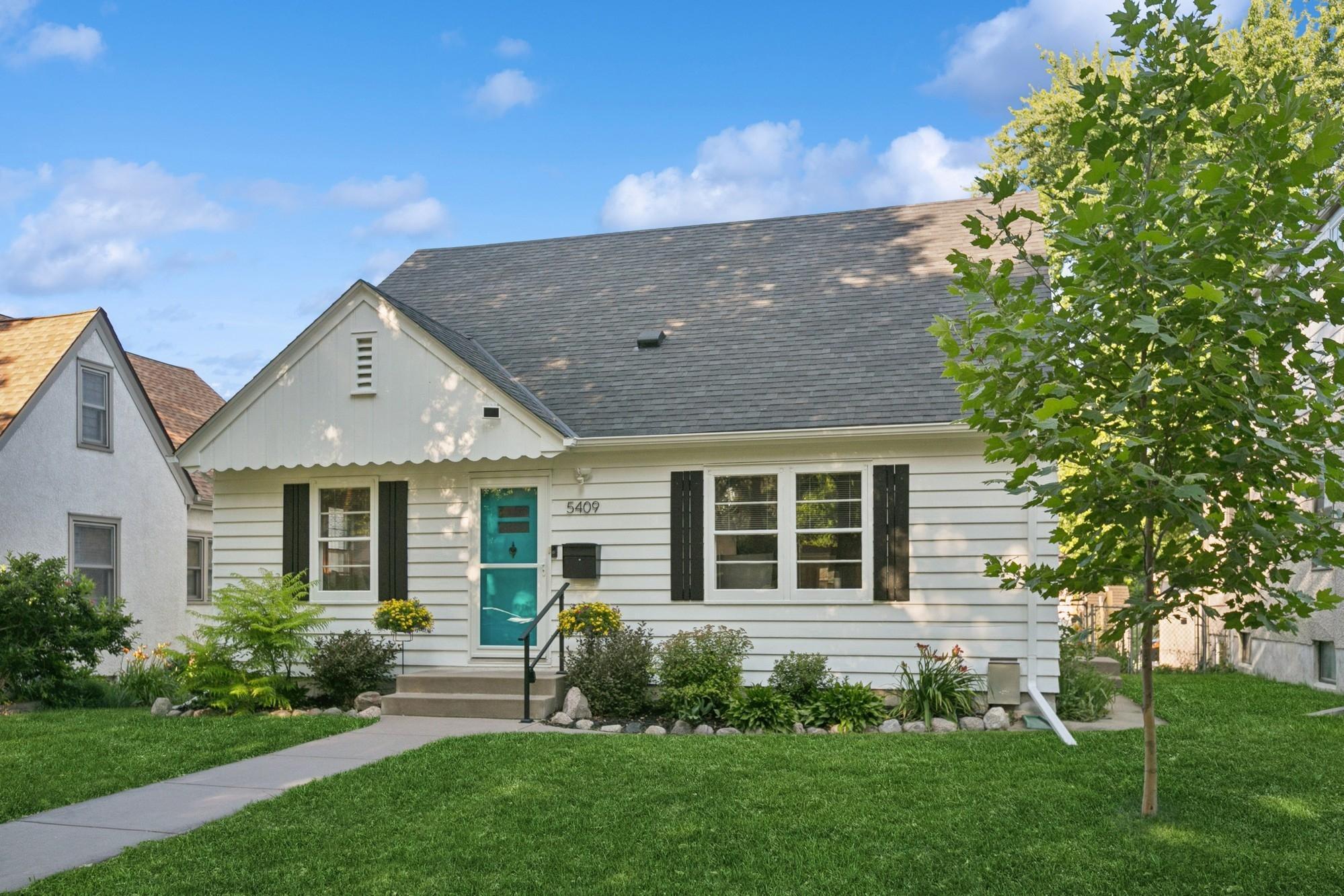5409 ALDRICH AVENUE
5409 Aldrich Avenue, Minneapolis, 55419, MN
-
Price: $575,000
-
Status type: For Sale
-
City: Minneapolis
-
Neighborhood: Kenny
Bedrooms: 5
Property Size :2490
-
Listing Agent: NST16650,NST43548
-
Property type : Single Family Residence
-
Zip code: 55419
-
Street: 5409 Aldrich Avenue
-
Street: 5409 Aldrich Avenue
Bathrooms: 3
Year: 1951
Listing Brokerage: Edina Realty, Inc.
FEATURES
- Range
- Refrigerator
- Washer
- Dryer
- Microwave
- Dishwasher
- Disposal
- Gas Water Heater
- Stainless Steel Appliances
DETAILS
Opportunity awaits you, the first time available in 53 years! Stunning Cape Cod on a gorgeous tree-lined street right in the heart of South Minneapolis and the highly sought after Kenny Neighborhood. Not only is this home in pristine condition but the current owners have kept up with the times by adding a full two story addition making this 1 1/2 story live like a true 2 story home along with the addition of a huge eat-in kitchen and additional basement space. The upper level features 3 large bedrooms with extensive storage and closet space and a 3/4 bath. When entering the home on the main level you will be greeted by a spacious living area with beautiful wood floors and a room bathed in natural sunlight. There are also two good sized bedrooms, a very stylish vintage full bathroom and a generous sized eat-in kitchen with copious amounts of cabinet and counter space, stainless appliances and granite counters. There is direct access from you informal dining area to the newer maintenance free deck which overlooks your meticulously landscaped backyard. The lower level of the home features a large family room with gas fireplace, 1/2 bath which could easily be converted into a full bath, laundry area, possible sixth bedroom or flex space (egress window already installed) and plenty of storage space. There is a full sized two car garage and additional space for parking. You are in walking distance to the shops, restaurants and schools in the area making this a most desirable place to call home.
INTERIOR
Bedrooms: 5
Fin ft² / Living Area: 2490 ft²
Below Ground Living: 500ft²
Bathrooms: 3
Above Ground Living: 1990ft²
-
Basement Details: Block, Daylight/Lookout Windows, Egress Window(s), Finished, Full,
Appliances Included:
-
- Range
- Refrigerator
- Washer
- Dryer
- Microwave
- Dishwasher
- Disposal
- Gas Water Heater
- Stainless Steel Appliances
EXTERIOR
Air Conditioning: Central Air
Garage Spaces: 2
Construction Materials: N/A
Foundation Size: 1190ft²
Unit Amenities:
-
- Kitchen Window
- Deck
- Natural Woodwork
- Hardwood Floors
- Ceiling Fan(s)
- Washer/Dryer Hookup
- Paneled Doors
- Cable
- Tile Floors
Heating System:
-
- Forced Air
ROOMS
| Main | Size | ft² |
|---|---|---|
| Living Room | 18x14 | 324 ft² |
| Kitchen | 15.5x13 | 238.96 ft² |
| Dining Room | 15.5x11 | 238.96 ft² |
| Bedroom 1 | 12x10 | 144 ft² |
| Bedroom 2 | 12x10 | 144 ft² |
| Deck | 19x16 | 361 ft² |
| Upper | Size | ft² |
|---|---|---|
| Bedroom 3 | 13x12 | 169 ft² |
| Bedroom 4 | 12x12 | 144 ft² |
| Bedroom 5 | 12x10.5 | 125 ft² |
| Lower | Size | ft² |
|---|---|---|
| Family Room | 30x13 | 900 ft² |
| Utility Room | 30x9 | 900 ft² |
| Storage | 15x13 | 225 ft² |
LOT
Acres: N/A
Lot Size Dim.: 42x118
Longitude: 44.9047
Latitude: -93.2892
Zoning: Residential-Single Family
FINANCIAL & TAXES
Tax year: 2025
Tax annual amount: $6,013
MISCELLANEOUS
Fuel System: N/A
Sewer System: City Sewer/Connected
Water System: City Water/Connected
ADITIONAL INFORMATION
MLS#: NST7754611
Listing Brokerage: Edina Realty, Inc.

ID: 3878127
Published: July 11, 2025
Last Update: July 11, 2025
Views: 2






