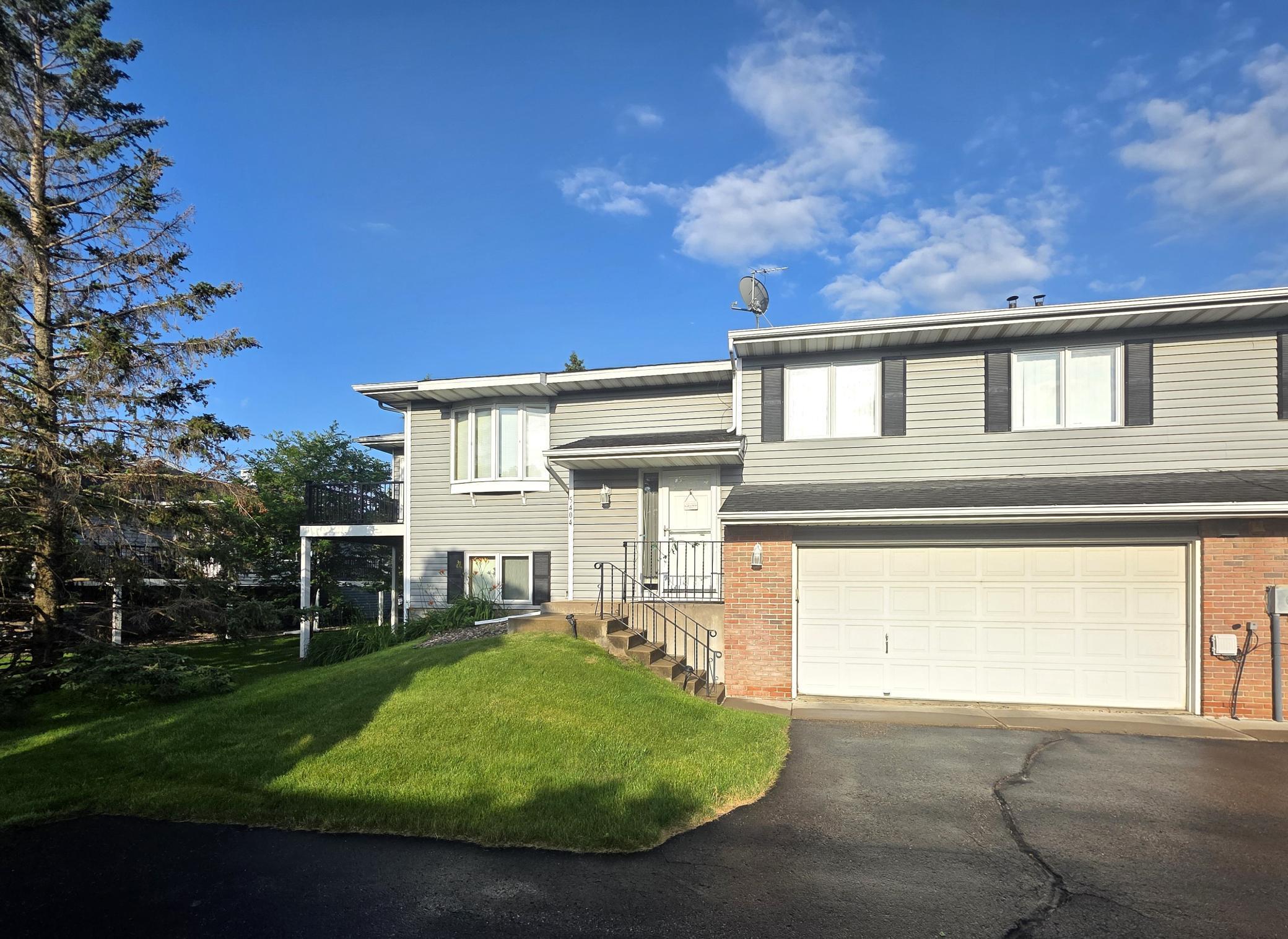5404 UPPER 147TH STREET
5404 Upper 147th Street, Saint Paul (Apple Valley), 55124, MN
-
Price: $285,000
-
Status type: For Sale
-
Neighborhood: Valley Way Village 7th Add
Bedrooms: 3
Property Size :1740
-
Listing Agent: NST1000490,NST104674
-
Property type : Townhouse Quad/4 Corners
-
Zip code: 55124
-
Street: 5404 Upper 147th Street
-
Street: 5404 Upper 147th Street
Bathrooms: 2
Year: 1989
Listing Brokerage: Balhurst Realty LLC
DETAILS
This Apple Valley split level townhouse has three bedrooms, two bathrooms, and a sunroom offering additional space. The open concept kitchen features a vaulted ceiling with a skylight, breakfast bar, and laminate plank flooring. The primary bedroom has a large walk-in closet connected to a full walk-though bathroom. The lower level has a brick fireplace with a walkout patio. Located off of Pilot Knob Road, the area is highly desired for its close proximity to shopping and restaurants.
INTERIOR
Bedrooms: 3
Fin ft² / Living Area: 1740 ft²
Below Ground Living: 648ft²
Bathrooms: 2
Above Ground Living: 1092ft²
-
Basement Details: Partial, Walkout,
Appliances Included:
-
EXTERIOR
Air Conditioning: Central Air
Garage Spaces: 2
Construction Materials: N/A
Foundation Size: 614ft²
Unit Amenities:
-
- Deck
- Sun Room
- Kitchen Center Island
- Primary Bedroom Walk-In Closet
Heating System:
-
- Forced Air
ROOMS
| Upper | Size | ft² |
|---|---|---|
| Dining Room | 11X9 | 121 ft² |
| Kitchen | 12X9 | 144 ft² |
| Bedroom 1 | 18X11 | 324 ft² |
| Bedroom 2 | 12X10 | 144 ft² |
| Sun Room | 10X10 | 100 ft² |
| Lower | Size | ft² |
|---|---|---|
| Living Room | 22X12 | 484 ft² |
| Bedroom 3 | 12X9 | 144 ft² |
LOT
Acres: N/A
Lot Size Dim.: N/A
Longitude: 44.7354
Latitude: -93.1756
Zoning: Residential-Single Family
FINANCIAL & TAXES
Tax year: 2025
Tax annual amount: $2,776
MISCELLANEOUS
Fuel System: N/A
Sewer System: City Sewer/Connected
Water System: City Water/Connected
ADITIONAL INFORMATION
MLS#: NST7762582
Listing Brokerage: Balhurst Realty LLC

ID: 3816315
Published: June 22, 2025
Last Update: June 22, 2025
Views: 3






